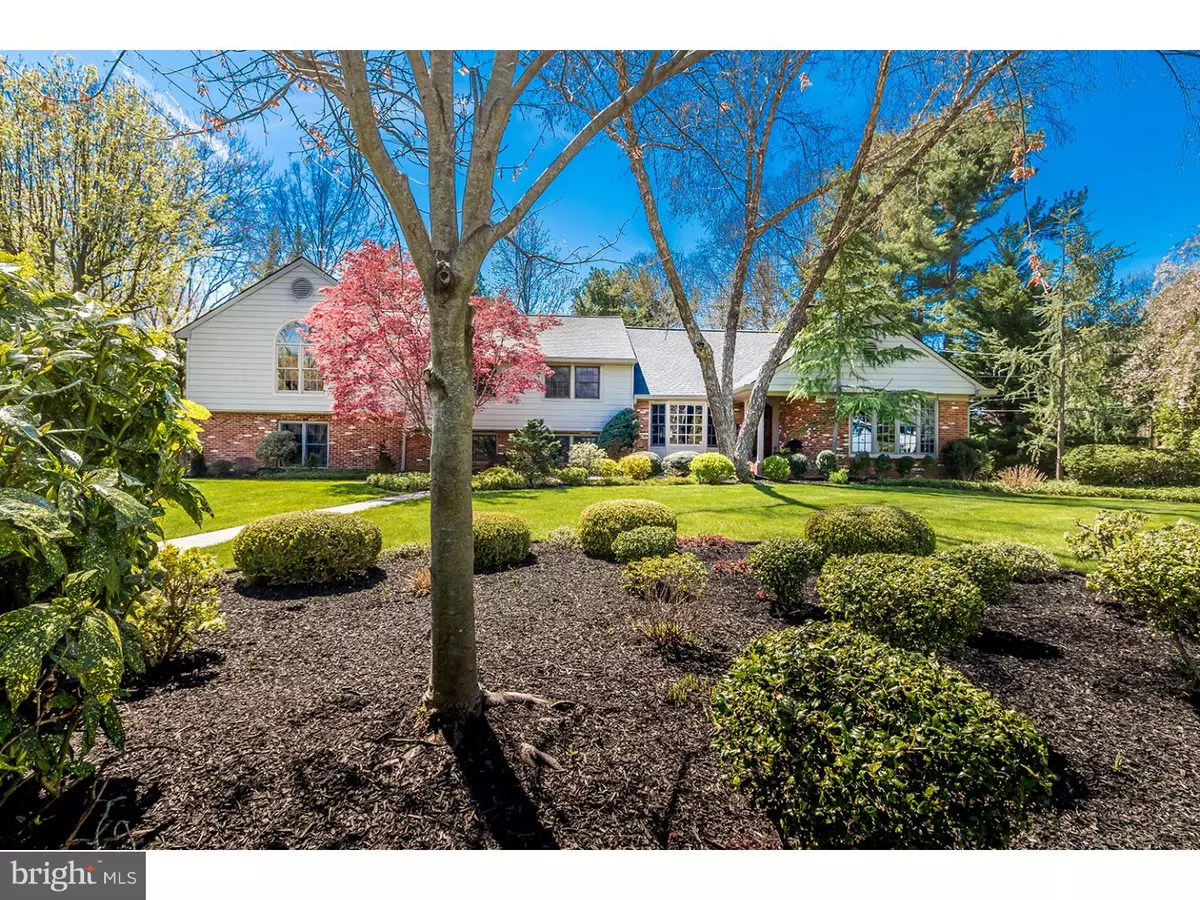$845,500
$874,900
3.4%For more information regarding the value of a property, please contact us for a free consultation.
5 Beds
4 Baths
5,138 SqFt
SOLD DATE : 06/02/2017
Key Details
Sold Price $845,500
Property Type Single Family Home
Sub Type Detached
Listing Status Sold
Purchase Type For Sale
Square Footage 5,138 sqft
Price per Sqft $164
Subdivision Stanwick Glen
MLS Listing ID 1002417654
Sold Date 06/02/17
Style Traditional
Bedrooms 5
Full Baths 3
Half Baths 1
HOA Y/N N
Abv Grd Liv Area 5,138
Originating Board TREND
Year Built 1967
Annual Tax Amount $20,007
Tax Year 2016
Lot Size 0.632 Acres
Acres 0.63
Lot Dimensions 162X170
Property Description
Elegant executive home in desirable Stanwick Glen on a wonderful cul-de-sac location with close proximity to Moorestown High School and Middle School. This home with it's professionally landscaped lot offers a beautiful pool, outdoor grill, speakers, and patios providing outdoor spaces you will enjoy all summer long! Inside this lovely home are wonderful views of the pool from the chefs kitchen that offers double Viking ovens, 6 burner gas stove, stainless steel appliances, granite counter-tops, and lovely cabinetry. The kitchen is open to an amazing family/great room with barrel ceiling, fireplace, and access to patios and pool. The beautiful open kitchen and stunning great room open onto a verdant garden/pool area. The large dining room sits the kitchen great room offering built in storage and French Doors that open to show the beautiful great room and fireplace. Looking for that cozy place for a quiet moment to read and relax...the library with its warm woods, built in cabinets, and picture window is the perfect place. Also offering a study, game room with fireplace, and laundry mud room with direct access to the pool and yard. Looking for 5 large bedrooms...you've come to the right place! 4 ZONES new heat and A/C, 3 fireplace, and close to Moorestown High School, Middle School, and close to beautiful downtown. A very special home!
Location
State NJ
County Burlington
Area Moorestown Twp (20322)
Zoning RES
Rooms
Other Rooms Living Room, Dining Room, Primary Bedroom, Bedroom 2, Bedroom 3, Kitchen, Family Room, Bedroom 1, Laundry, Other, Attic
Basement Partial
Interior
Interior Features Primary Bath(s), Butlers Pantry, Skylight(s), Ceiling Fan(s), Attic/House Fan, Kitchen - Eat-In
Hot Water Natural Gas
Heating Gas, Forced Air, Zoned
Cooling Central A/C
Flooring Wood, Fully Carpeted, Stone
Fireplaces Type Marble, Stone
Equipment Built-In Range, Oven - Double, Oven - Self Cleaning, Commercial Range, Dishwasher, Refrigerator, Disposal, Built-In Microwave
Fireplace N
Appliance Built-In Range, Oven - Double, Oven - Self Cleaning, Commercial Range, Dishwasher, Refrigerator, Disposal, Built-In Microwave
Heat Source Natural Gas
Laundry Lower Floor
Exterior
Exterior Feature Patio(s), Porch(es)
Parking Features Inside Access
Garage Spaces 5.0
Pool In Ground
Water Access N
Accessibility None
Porch Patio(s), Porch(es)
Attached Garage 2
Total Parking Spaces 5
Garage Y
Building
Story 3+
Foundation Brick/Mortar
Sewer Public Sewer
Water Public
Architectural Style Traditional
Level or Stories 3+
Additional Building Above Grade
Structure Type Cathedral Ceilings,9'+ Ceilings
New Construction N
Schools
School District Moorestown Township Public Schools
Others
Senior Community No
Tax ID 22-05700-00073
Ownership Fee Simple
Security Features Security System
Read Less Info
Want to know what your home might be worth? Contact us for a FREE valuation!

Our team is ready to help you sell your home for the highest possible price ASAP

Bought with Ines De La Cruz • Connection Realtors
GET MORE INFORMATION

REALTOR® | License ID: 1111154







