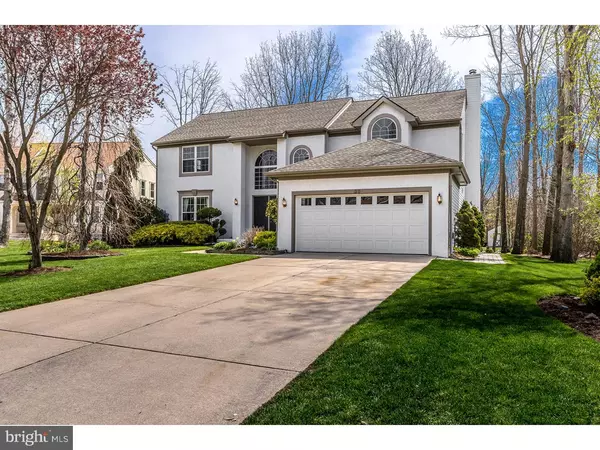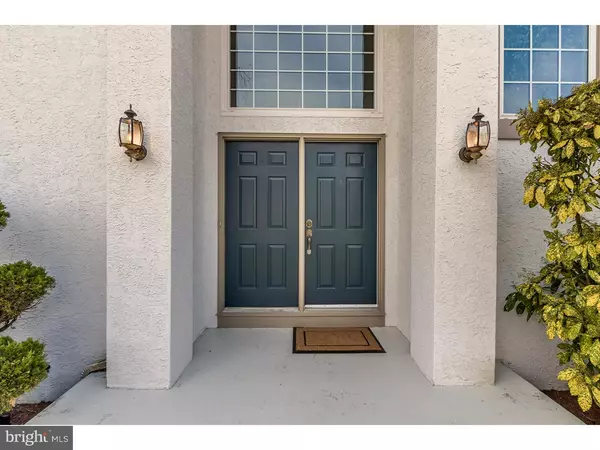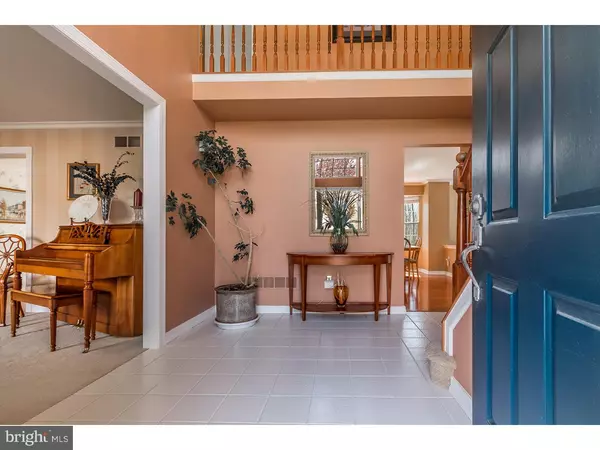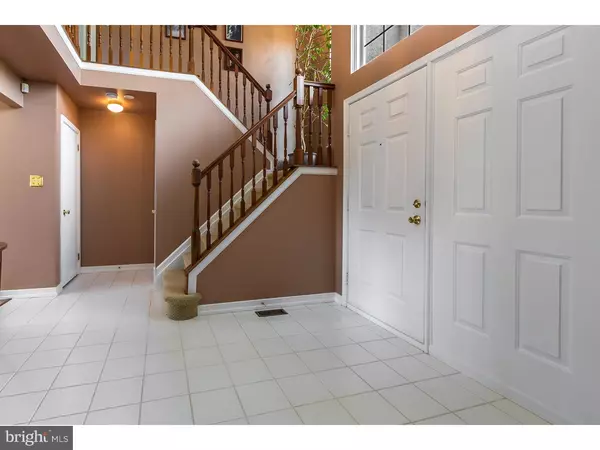$330,000
$334,900
1.5%For more information regarding the value of a property, please contact us for a free consultation.
4 Beds
3 Baths
2,750 SqFt
SOLD DATE : 09/30/2016
Key Details
Sold Price $330,000
Property Type Single Family Home
Sub Type Detached
Listing Status Sold
Purchase Type For Sale
Square Footage 2,750 sqft
Price per Sqft $120
Subdivision Forrest Woods
MLS Listing ID 1002417806
Sold Date 09/30/16
Style Colonial,Contemporary
Bedrooms 4
Full Baths 2
Half Baths 1
HOA Y/N N
Abv Grd Liv Area 2,750
Originating Board TREND
Year Built 1992
Annual Tax Amount $9,610
Tax Year 2015
Lot Size 0.750 Acres
Acres 0.75
Lot Dimensions 66X321X69X324
Property Description
Welcome to this beautifully maintained and updated home in Forrest Woods. The Embassy model built by Paparone Homes of New Jersey. Located at the end of a cul-de-sac on an oversized irregular lot that has lovely landscaping, lush green grass and a breeze to care for with the automatic irrigation system. A two car garage and double wide paved driveway provide plenty of parking. A dramatic portico entrance with double door entry opens to the 2 story foyer with ceramic flooring, turned staircase and balcony. A formal living room with floor to ceiling windows overlooking the front grounds, wall to wall carpeting and crown molding opens to the dining room with chair rail and brass chandelier. A spacious kitchen and breakfast room with wood flooring, island work/storage area with drop lighting, granite countertops, ceramic backsplash, stainless steep deep bowl sink, gas range with microwave above, double door pantry closet, eating area with views of the backyard, all appliances are included. Step down to the family room with wall to wall carpeting, wood burning fireplace with wood surround, crown molding, ceiling fan with lighting, sliding glass doors to the backyard deck. The main level also houses a powder room and large laundry room with washer/dryer hookups, utility sink, storage, door to garage and door to side yard. A turned carpeting staircase leads to the upper level with 4 bedrooms and 2 full baths. A double door entry opens to the grand master suite with vaulted ceiling, large walk in closet, second set of closets, full bath with raised Jacuzzi garden tub with ceramic surround, vaulted ceiling, double vanity, ceramic tiled flooring, expanded larger size glass door tiled shower with enhanced privacy for the commode area. Adding to the living space of this fine home is a finished basement. The turned staircase has a built in wood shelving/storage area leading down, large under stair storage closet, 2 large finished living areas to be used as you need, utility room and storage. Now onto the exterior, which is just as perfect as the interior. An extra large tiered deck off the back of the home overlooks the private backyard and storage shed. Beautifully landscaped, backing to a wooded area and the lush grass will make you want to take a walk in your bare feet. This home has custom millworking t/o, roof 4.5 years, replacement energy efficient windows with lifetime guaranty, newer heat, new air, wood burning fireplace, 2 car garage and so much more...
Location
State NJ
County Camden
Area Gloucester Twp (20415)
Zoning RES
Rooms
Other Rooms Living Room, Dining Room, Primary Bedroom, Bedroom 2, Bedroom 3, Kitchen, Family Room, Bedroom 1, Laundry, Other
Basement Full, Fully Finished
Interior
Interior Features Primary Bath(s), Kitchen - Island, Butlers Pantry, Ceiling Fan(s), Stall Shower, Dining Area
Hot Water Natural Gas
Heating Gas, Forced Air, Energy Star Heating System, Programmable Thermostat
Cooling Central A/C
Flooring Wood, Fully Carpeted, Stone
Fireplaces Number 1
Equipment Oven - Self Cleaning, Dishwasher, Energy Efficient Appliances, Built-In Microwave
Fireplace Y
Window Features Energy Efficient,Replacement
Appliance Oven - Self Cleaning, Dishwasher, Energy Efficient Appliances, Built-In Microwave
Heat Source Natural Gas
Laundry Main Floor
Exterior
Exterior Feature Deck(s), Porch(es)
Parking Features Inside Access, Garage Door Opener, Oversized
Garage Spaces 5.0
Utilities Available Cable TV
Water Access N
Roof Type Pitched,Shingle
Accessibility None
Porch Deck(s), Porch(es)
Attached Garage 2
Total Parking Spaces 5
Garage Y
Building
Lot Description Cul-de-sac, Irregular, Front Yard, Rear Yard, SideYard(s)
Story 2
Sewer Public Sewer
Water Public
Architectural Style Colonial, Contemporary
Level or Stories 2
Additional Building Above Grade
Structure Type Cathedral Ceilings
New Construction N
Schools
Elementary Schools Union Valley
Middle Schools Ann A. Mullen
School District Gloucester Township Public Schools
Others
Senior Community No
Tax ID 15-18105-00029
Ownership Fee Simple
Security Features Security System
Read Less Info
Want to know what your home might be worth? Contact us for a FREE valuation!

Our team is ready to help you sell your home for the highest possible price ASAP

Bought with Genevieve Rossi • BHHS Fox & Roach-Washington-Gloucester
GET MORE INFORMATION
REALTOR® | License ID: 1111154







