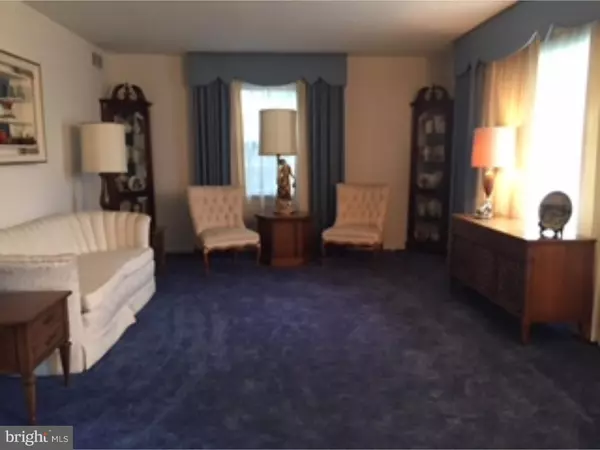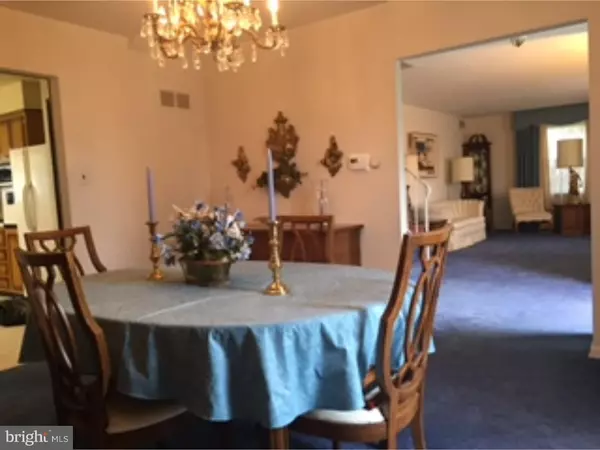$223,000
$223,000
For more information regarding the value of a property, please contact us for a free consultation.
4 Beds
3 Baths
2,418 SqFt
SOLD DATE : 06/17/2016
Key Details
Sold Price $223,000
Property Type Single Family Home
Sub Type Detached
Listing Status Sold
Purchase Type For Sale
Square Footage 2,418 sqft
Price per Sqft $92
Subdivision Birchwood
MLS Listing ID 1002411636
Sold Date 06/17/16
Style Traditional,Split Level
Bedrooms 4
Full Baths 2
Half Baths 1
HOA Y/N N
Abv Grd Liv Area 2,418
Originating Board TREND
Year Built 1960
Annual Tax Amount $7,770
Tax Year 2015
Lot Size 0.373 Acres
Acres 0.37
Lot Dimensions 125X130 IRR
Property Description
Don't miss this wonderful opportunity to own one of the largest models built in the desirable Birchwood section of Cinnaminson. Enter into a spacious living room, dining room and large eat in kitchen with ample cabinets and counters. Take a few steps downstairs and your are in the large family room with a brick fireplace, powder room, mechanical room with laundry facilities and a back door which exits to a huge fenced rear yard. The 2nd floor offers a master suite on its own level with plenty of closets, a separate makeup area with a full c/t bath. Continue upstairs and you will find 3 additional good sized bedrooms, a large c/t bath and a great walkup attic for all of your storage needs. A terrific bonus is beautiful original hardwood floors throughout the house that have been covered with wall/wall carpeting since day one. Additional features include Original owners of the home, a TON of closets and storage areas including the one car garage, energy efficient gas heat/central air (approx 2 years old), hot water tank was replaced in 2010. Conveniently located 20 minutes to Philadelphia, or a few minutes to the River Line, Public transportation, shopping and restaurants. Great school district with low taxes and a sense of community will make for a wise choice when looking where you want to settle with your family.
Location
State NJ
County Burlington
Area Cinnaminson Twp (20308)
Zoning RESID
Direction East
Rooms
Other Rooms Living Room, Dining Room, Primary Bedroom, Bedroom 2, Bedroom 3, Kitchen, Family Room, Bedroom 1, Laundry, Attic
Interior
Interior Features Primary Bath(s), Butlers Pantry, Ceiling Fan(s), Kitchen - Eat-In
Hot Water Natural Gas
Heating Gas, Forced Air
Cooling Central A/C
Flooring Wood, Fully Carpeted, Vinyl, Tile/Brick
Fireplaces Number 1
Fireplaces Type Brick
Equipment Cooktop, Oven - Wall, Dishwasher
Fireplace Y
Appliance Cooktop, Oven - Wall, Dishwasher
Heat Source Natural Gas
Laundry Lower Floor
Exterior
Garage Spaces 3.0
Fence Other
Utilities Available Cable TV
Water Access N
Roof Type Pitched,Shingle
Accessibility None
Attached Garage 1
Total Parking Spaces 3
Garage Y
Building
Lot Description Irregular, Level, Front Yard, Rear Yard, SideYard(s)
Story Other
Sewer Public Sewer
Water Public
Architectural Style Traditional, Split Level
Level or Stories Other
Additional Building Above Grade
New Construction N
Schools
Elementary Schools Eleanor Rush
Middle Schools Cinnaminson
High Schools Cinnaminson
School District Cinnaminson Township Public Schools
Others
Senior Community No
Tax ID 080220500025
Ownership Fee Simple
Acceptable Financing Conventional
Listing Terms Conventional
Financing Conventional
Read Less Info
Want to know what your home might be worth? Contact us for a FREE valuation!

Our team is ready to help you sell your home for the highest possible price ASAP

Bought with James R Capobianco • BHHS Fox & Roach-Moorestown
GET MORE INFORMATION
REALTOR® | License ID: 1111154







