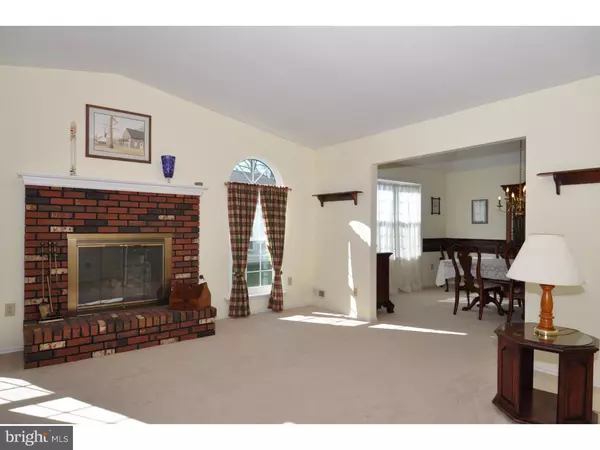$217,500
$224,500
3.1%For more information regarding the value of a property, please contact us for a free consultation.
2 Beds
2 Baths
1,854 SqFt
SOLD DATE : 05/27/2016
Key Details
Sold Price $217,500
Property Type Single Family Home
Sub Type Detached
Listing Status Sold
Purchase Type For Sale
Square Footage 1,854 sqft
Price per Sqft $117
Subdivision Homestead
MLS Listing ID 1002413506
Sold Date 05/27/16
Style Ranch/Rambler
Bedrooms 2
Full Baths 2
HOA Fees $217/mo
HOA Y/N Y
Abv Grd Liv Area 1,854
Originating Board TREND
Year Built 1990
Annual Tax Amount $4,851
Tax Year 2015
Lot Size 6,517 Sqft
Acres 0.15
Lot Dimensions 55X101
Property Description
Expanded Framingham model located in Homestead community. This is an exceptional floor plan featuring 2 bedrooms and 2 full baths. The original owner has maintained the home during her ownership while completing many upgrades. This kitchen was upgraded in 2013 to delight any chef with attached breakfast room for entertaining. The over-sized living room has a gas fireplace and attaches to the formal dining room. Extra space for extended family in the rear double den/office area. You will love all the options that you have with this versatile layout. The two car garage has plenty of room for storage as well as parking for two more in the large driveway. Ready for immediate occupancy.
Location
State NJ
County Burlington
Area Mansfield Twp (20318)
Zoning R-5
Rooms
Other Rooms Living Room, Dining Room, Primary Bedroom, Kitchen, Family Room, Bedroom 1, Laundry, Other
Interior
Interior Features Primary Bath(s), Butlers Pantry, Dining Area
Hot Water Electric
Heating Gas, Forced Air
Cooling Central A/C
Flooring Wood, Tile/Brick
Fireplaces Number 1
Fireplaces Type Gas/Propane
Equipment Built-In Range
Fireplace Y
Appliance Built-In Range
Heat Source Natural Gas
Laundry Main Floor
Exterior
Exterior Feature Porch(es)
Parking Features Inside Access, Garage Door Opener
Garage Spaces 4.0
Utilities Available Cable TV
Amenities Available Swimming Pool
Water Access N
Roof Type Pitched,Shingle
Accessibility None
Porch Porch(es)
Attached Garage 2
Total Parking Spaces 4
Garage Y
Building
Story 1
Foundation Slab
Sewer Public Sewer
Water Public
Architectural Style Ranch/Rambler
Level or Stories 1
Additional Building Above Grade
New Construction N
Schools
Middle Schools Northern Burlington County Regional
High Schools Northern Burlington County Regional
School District Northern Burlington Count Schools
Others
HOA Fee Include Pool(s)
Senior Community Yes
Tax ID 18-00042 08-00125
Ownership Fee Simple
Security Features Security System
Acceptable Financing Conventional, VA, FHA 203(b)
Listing Terms Conventional, VA, FHA 203(b)
Financing Conventional,VA,FHA 203(b)
Read Less Info
Want to know what your home might be worth? Contact us for a FREE valuation!

Our team is ready to help you sell your home for the highest possible price ASAP

Bought with Edward G Butka • ERA Central Realty Group - Bordentown
GET MORE INFORMATION
REALTOR® | License ID: 1111154







