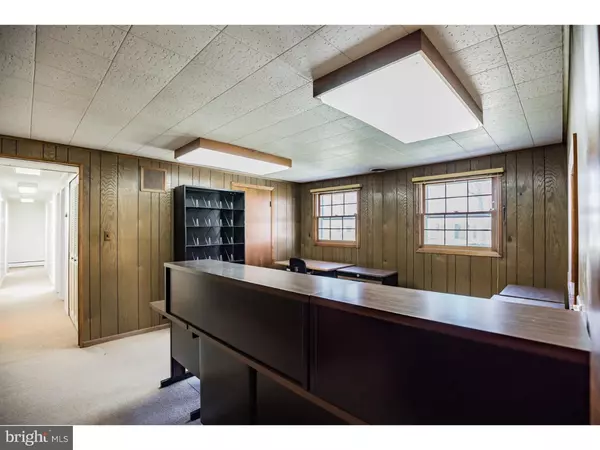$140,000
$169,900
17.6%For more information regarding the value of a property, please contact us for a free consultation.
3 Beds
2 Baths
2,924 SqFt
SOLD DATE : 04/27/2016
Key Details
Sold Price $140,000
Property Type Single Family Home
Sub Type Detached
Listing Status Sold
Purchase Type For Sale
Square Footage 2,924 sqft
Price per Sqft $47
Subdivision North Garfield
MLS Listing ID 1002407458
Sold Date 04/27/16
Style Colonial,Bi-level
Bedrooms 3
Full Baths 1
Half Baths 1
HOA Y/N N
Abv Grd Liv Area 2,924
Originating Board TREND
Year Built 1968
Annual Tax Amount $7,917
Tax Year 2015
Lot Size 10,000 Sqft
Acres 0.25
Lot Dimensions 100X100
Property Description
RARE FIND with Endless Possibilities!!! This Beautifully well-maintained affordably priced Bi-level home with professional office space has so much to offer. A business owner or a large family can convert the office space into bedrooms utilizing the additional 1000 square feet of living space. This converted newport is designed to meet the needs of a dental/doctors office but can easily be home to any other appropriate professional business. The professional office space on the lower level has its own entry that includes two waiting areas, a reception area,a private office,Four-examination rooms and a dark room that was used for developing film. This property is situated on a corner lot,has a newer roof, central air,lawn sprinkler system,tons of street parking with a backyard entry to the lower level of the property. If storage is what you need, this home has a spacious garage with built-in shelves and two extra storage areas,which can be used to store equipment, gardening tools, or other household belongings. Home living space(which needs updating) boast three-bedrooms,eat in kitchen,enclosed sunroom/deck, full bath, dining room and a living room. A creative homebuyer can do wonders with this property. Eligible for a 203 K mortgage to finance your home improvements. Easy access to 295, Route 541 and The New Jersey Turnpike and Shopping.
Location
State NJ
County Burlington
Area Willingboro Twp (20338)
Zoning RES
Rooms
Other Rooms Living Room, Dining Room, Primary Bedroom, Bedroom 2, Kitchen, Family Room, Bedroom 1, Laundry, Other
Interior
Interior Features Sprinkler System, Intercom, Kitchen - Eat-In
Hot Water Natural Gas
Heating Gas, Forced Air
Cooling Central A/C
Flooring Fully Carpeted, Tile/Brick
Equipment Oven - Wall, Dishwasher
Fireplace N
Appliance Oven - Wall, Dishwasher
Heat Source Natural Gas
Laundry Lower Floor
Exterior
Exterior Feature Porch(es)
Parking Features Inside Access, Garage Door Opener, Oversized
Garage Spaces 3.0
Water Access N
Roof Type Shingle
Accessibility None
Porch Porch(es)
Attached Garage 1
Total Parking Spaces 3
Garage Y
Building
Lot Description Corner
Foundation Slab
Sewer Public Sewer
Water Public
Architectural Style Colonial, Bi-level
Additional Building Above Grade
New Construction N
Schools
Elementary Schools Twin Hills
Middle Schools Memorial
High Schools Willingboro
School District Willingboro Township Public Schools
Others
Senior Community No
Tax ID 38-01013-00003
Ownership Fee Simple
Security Features Security System
Acceptable Financing Conventional, VA, FHA 203(k), FHA 203(b)
Listing Terms Conventional, VA, FHA 203(k), FHA 203(b)
Financing Conventional,VA,FHA 203(k),FHA 203(b)
Read Less Info
Want to know what your home might be worth? Contact us for a FREE valuation!

Our team is ready to help you sell your home for the highest possible price ASAP

Bought with Rebecca McGrath • BHHS Fox & Roach-Mt Laurel
GET MORE INFORMATION
REALTOR® | License ID: 1111154







