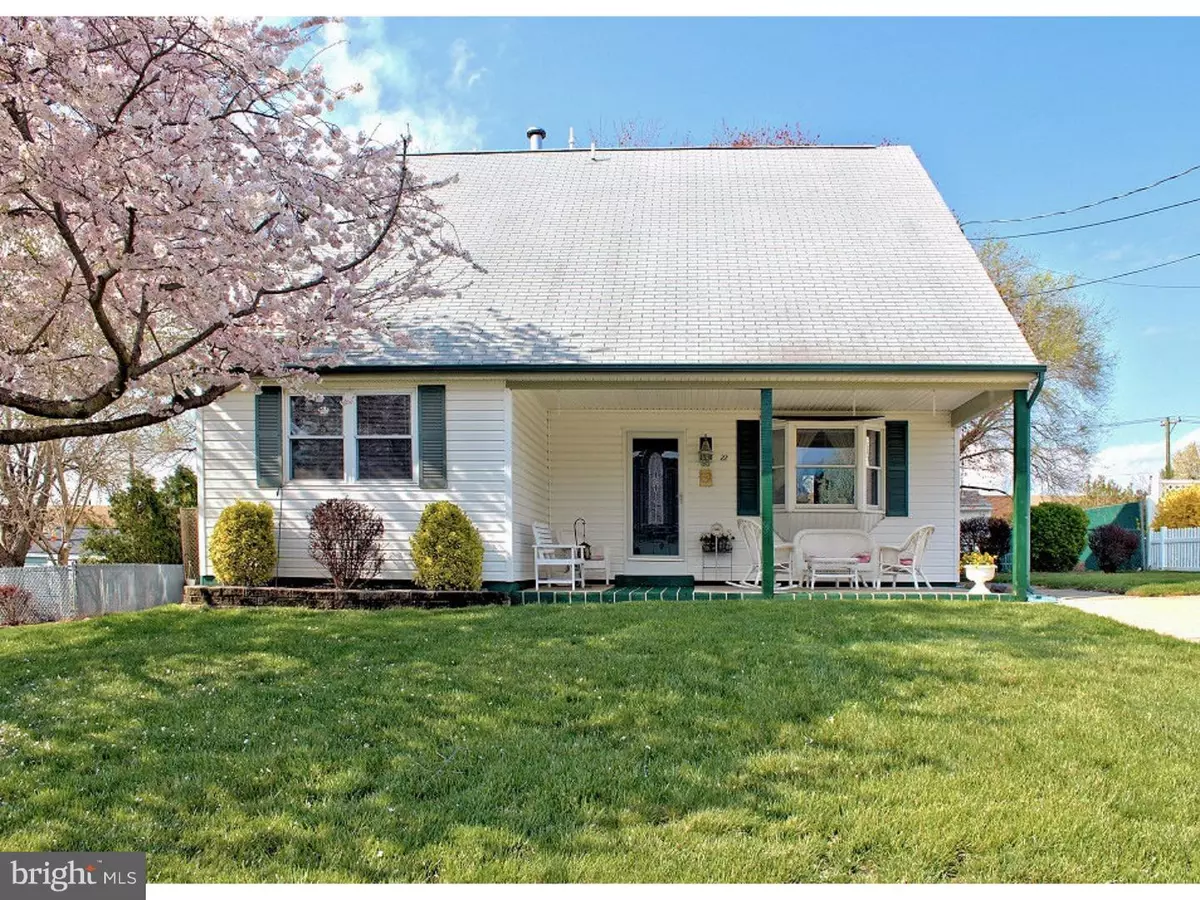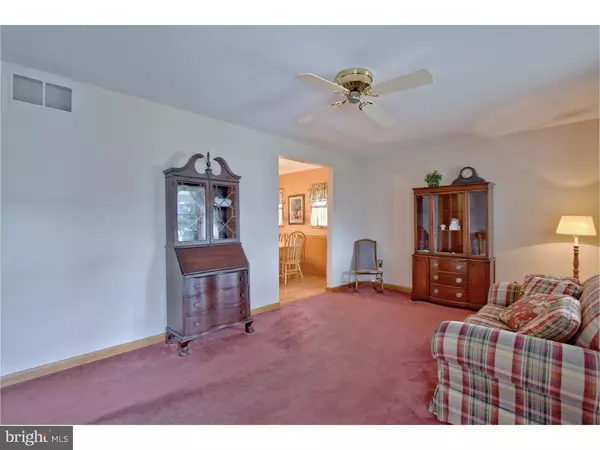$224,500
$224,500
For more information regarding the value of a property, please contact us for a free consultation.
4 Beds
3 Baths
2,530 SqFt
SOLD DATE : 11/17/2016
Key Details
Sold Price $224,500
Property Type Single Family Home
Sub Type Detached
Listing Status Sold
Purchase Type For Sale
Square Footage 2,530 sqft
Price per Sqft $88
Subdivision None Available
MLS Listing ID 1002408542
Sold Date 11/17/16
Style Cape Cod
Bedrooms 4
Full Baths 2
Half Baths 1
HOA Y/N N
Abv Grd Liv Area 2,530
Originating Board TREND
Year Built 1976
Annual Tax Amount $8,701
Tax Year 2016
Lot Size 9,526 Sqft
Acres 0.22
Lot Dimensions 75X127
Property Description
Certainly a one of a kind, rare find in Gloucester Township! This home has been beautifully & tastefully updated and maintained, with particular attention to detail! Kitchen has custom built cabinets, gleaming hardwood floors, granite like counters (Wilsonart, Hi-Definition), tile glass work, and a walk in pantry/laundry room. The main level features 3 Bedrooms, and a full bath which is new - right down to the studs - granite top vanity, "wainscoting" ceiling (vinyl, so it is maintenance free)! The family room addition features soaring ceilings, and the full staircase & dramatic catwalk leads to the Owner's Suite ... and SWEET it is! Electric Fireplace adds to the ambience! Large walk in closet & pull down stairs to the attic storage will solve any storage problems. Feeling Stressed? You will certainly be able to relax & unwind in the jacuzzi tub; the oversized shower will make you feel like you are at a resort! And, as if this isn't enough...there is still more! A "bonus" room, which could be a 5th bedroom, an aupair, an office, exercise room..whatever you desire! Entire interior has been freshly painted, all lights are on dimmers (including outdoor porch lights), 90% of the windows have been replaced (Andersen); new front door w/keyless entry; full view door (Pella) with screen, never used, still in it's packing carton. There are 2 electric sub panels; 2 zone gas heat and central air (home previously had oil heat, tank was in crawl space & tank removal was done w/permits in 2013). The exterior has been maintained as meticulously as the interior! Vinyl siding, Stamped Concrete front porch; Rear yard with concrete patio area & PVC fence in back with chain link on one side provides privacy, and a 10x10 storage shed. This home certainly is unique...it boasts 2,530 Square Feet of living space and is conveniently located to all amenities...shopping, access to Rt 42, 295, AC XPWY, NJ Turnpike. What are you waiting for? Take advantage of the low interest rates and schedule your appointment today! You won't be disappointed!
Location
State NJ
County Camden
Area Gloucester Twp (20415)
Zoning SFR
Rooms
Other Rooms Living Room, Primary Bedroom, Bedroom 2, Bedroom 3, Kitchen, Family Room, Bedroom 1, Other
Interior
Interior Features Primary Bath(s), Butlers Pantry, Ceiling Fan(s), Kitchen - Eat-In
Hot Water Natural Gas
Heating Gas, Zoned, Energy Star Heating System, Programmable Thermostat
Cooling Central A/C
Flooring Wood, Fully Carpeted, Vinyl
Fireplaces Number 1
Equipment Built-In Range, Dishwasher, Disposal
Fireplace Y
Window Features Bay/Bow
Appliance Built-In Range, Dishwasher, Disposal
Heat Source Natural Gas
Laundry Main Floor
Exterior
Exterior Feature Patio(s), Porch(es)
Garage Spaces 3.0
Utilities Available Cable TV
Water Access N
Roof Type Shingle
Accessibility None
Porch Patio(s), Porch(es)
Total Parking Spaces 3
Garage N
Building
Story 2
Sewer Public Sewer
Water Public
Architectural Style Cape Cod
Level or Stories 2
Additional Building Above Grade
Structure Type Cathedral Ceilings
New Construction N
Schools
High Schools Triton Regional
School District Black Horse Pike Regional Schools
Others
Senior Community No
Tax ID 15-05901-00004
Ownership Fee Simple
Read Less Info
Want to know what your home might be worth? Contact us for a FREE valuation!

Our team is ready to help you sell your home for the highest possible price ASAP

Bought with Leonard J Antonelli • BHHS Fox & Roach-Washington-Gloucester
GET MORE INFORMATION

REALTOR® | License ID: 1111154







