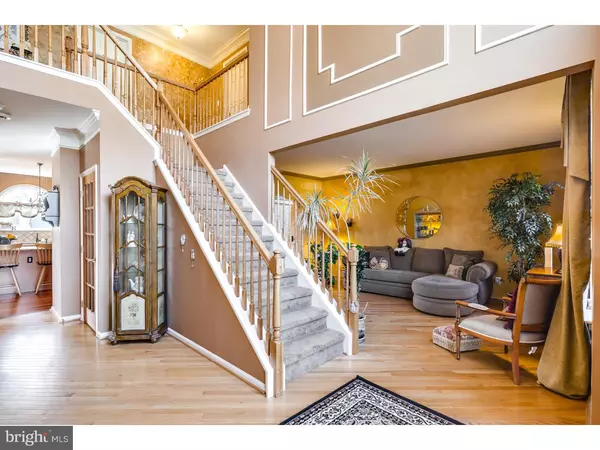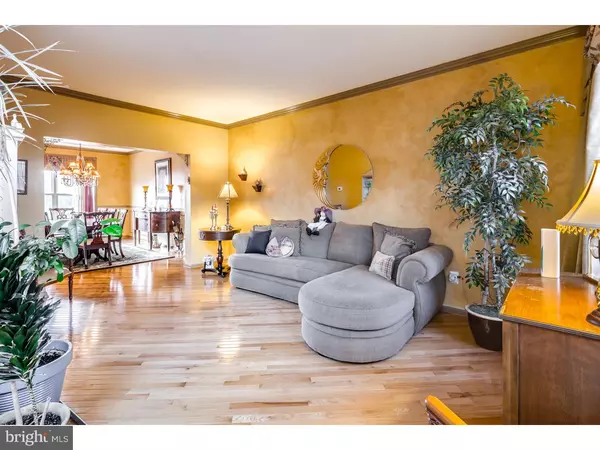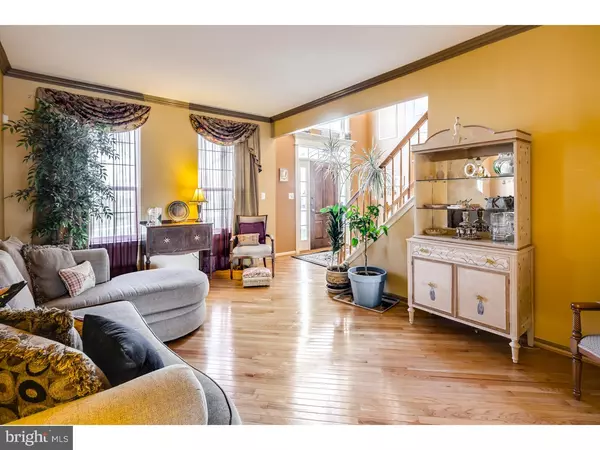$540,000
$549,900
1.8%For more information regarding the value of a property, please contact us for a free consultation.
4 Beds
3 Baths
3,300 SqFt
SOLD DATE : 08/18/2016
Key Details
Sold Price $540,000
Property Type Single Family Home
Sub Type Detached
Listing Status Sold
Purchase Type For Sale
Square Footage 3,300 sqft
Price per Sqft $163
Subdivision Springdale Crossin
MLS Listing ID 1002406280
Sold Date 08/18/16
Style Contemporary
Bedrooms 4
Full Baths 2
Half Baths 1
HOA Fees $54/ann
HOA Y/N Y
Abv Grd Liv Area 3,300
Originating Board TREND
Year Built 2001
Annual Tax Amount $17,540
Tax Year 2015
Lot Size 10,625 Sqft
Acres 0.24
Lot Dimensions 85X125
Property Description
Showcasing the finest Cherry Hill has to offer, this impressive, newer East side home is a testament to high quality construction and distinctive design. Gorgeous curb appeal sets the stage for an interior filled with refined elegance, natural sunlight, a stylish open interior and plenty of square footage. Gleaming hardwood floors dance through the grand foyer and continue through many of the main level rooms. The formal living and dining rooms are enriched with rich tones and beautiful moldings. The abundant kitchen is everything you'd expect from a property of this caliber. Here, granite counters, ceramic tile backsplash, a large island with seating, gorgeous cabinetry and plenty of prep space and storage make this a dream come true. A welcoming family room complete with vaulted ceiling and gas fireplace is open to the kitchen, making it easy to congregate with family and friends. There is also a library, powder room and garage access. Ascend the main staircase or a second staircase in the vaulted family room to the bedrooms. Upstairs, the master suite with a coffered ceiling is accentuated with a large walk in closet and sumptuous bath with Jacuzzi tub and dual vanity sink. Three other large bedrooms utilize a neutral full hall bath, there is a lovely upstairs study, and a convenient 2nd floor laundry. Head back down stairs to a beautifully finished basement with recreation room, exercise area, game room and loads of storage. Vacation at home this summer & make a splash in the gorgeous in-ground pool or simply relax on the deck or patio with a good book, all surrounded by lovely manicured gardens including a lovely koi pond with waterfall. Located in an enclave of newer homes, within walking distance to schools and houses of worship this fabulous home is also just minutes to shops, and all major commuter routes. If you have been waiting for that special newer home, your wait is over!
Location
State NJ
County Camden
Area Cherry Hill Twp (20409)
Zoning RES
Direction Northeast
Rooms
Other Rooms Living Room, Dining Room, Primary Bedroom, Bedroom 2, Bedroom 3, Kitchen, Family Room, Bedroom 1, Laundry, Other, Attic
Basement Full, Fully Finished
Interior
Interior Features Primary Bath(s), Kitchen - Island, Butlers Pantry, Ceiling Fan(s), Kitchen - Eat-In
Hot Water Natural Gas
Heating Gas, Forced Air, Zoned, Programmable Thermostat
Cooling Central A/C
Flooring Wood, Fully Carpeted, Vinyl
Fireplaces Number 1
Fireplaces Type Gas/Propane
Equipment Built-In Range, Oven - Self Cleaning, Dishwasher, Built-In Microwave
Fireplace Y
Window Features Energy Efficient
Appliance Built-In Range, Oven - Self Cleaning, Dishwasher, Built-In Microwave
Heat Source Natural Gas
Laundry Upper Floor
Exterior
Exterior Feature Deck(s), Patio(s)
Parking Features Inside Access, Garage Door Opener
Garage Spaces 5.0
Fence Other
Pool In Ground
Utilities Available Cable TV
Water Access N
Roof Type Pitched,Shingle
Accessibility None
Porch Deck(s), Patio(s)
Attached Garage 2
Total Parking Spaces 5
Garage Y
Building
Lot Description Open, Front Yard, Rear Yard, SideYard(s)
Story 2
Foundation Concrete Perimeter
Sewer Public Sewer
Water Public
Architectural Style Contemporary
Level or Stories 2
Additional Building Above Grade
Structure Type Cathedral Ceilings,9'+ Ceilings
New Construction N
Schools
Elementary Schools Bret Harte
Middle Schools Beck
High Schools Cherry Hill High - East
School District Cherry Hill Township Public Schools
Others
Senior Community No
Tax ID 09-00525 36-00007
Ownership Fee Simple
Security Features Security System
Read Less Info
Want to know what your home might be worth? Contact us for a FREE valuation!

Our team is ready to help you sell your home for the highest possible price ASAP

Bought with Premal P Parekh • RE/MAX Preferred - Marlton
GET MORE INFORMATION

REALTOR® | License ID: 1111154







