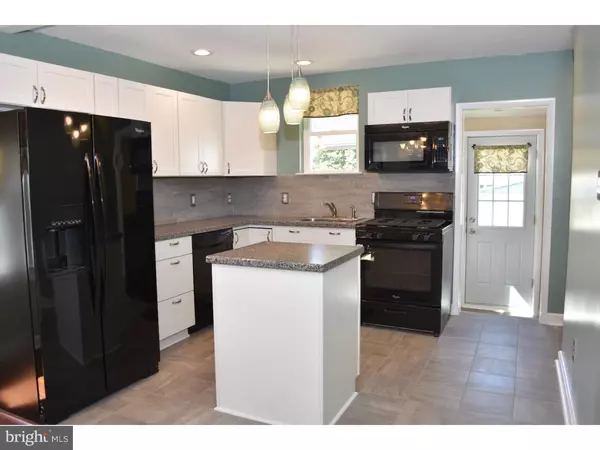$160,000
$164,900
3.0%For more information regarding the value of a property, please contact us for a free consultation.
3 Beds
1 Bath
1,371 SqFt
SOLD DATE : 07/21/2016
Key Details
Sold Price $160,000
Property Type Single Family Home
Sub Type Detached
Listing Status Sold
Purchase Type For Sale
Square Footage 1,371 sqft
Price per Sqft $116
Subdivision None Available
MLS Listing ID 1002405944
Sold Date 07/21/16
Style Cape Cod
Bedrooms 3
Full Baths 1
HOA Y/N N
Abv Grd Liv Area 1,371
Originating Board TREND
Year Built 1926
Annual Tax Amount $4,502
Tax Year 2015
Lot Size 5,625 Sqft
Acres 0.13
Lot Dimensions 45X125
Property Description
FALL IN LOVE with your BEAUTIFUL BRAND NEW KITCHEN. Adorable home in Runnemede awaits for you to just unpack your bags. Enter into your enclosed relaxing porch. Open floor plan of your living area on main level. Spacious living room w/ceiling fan, dining room w/laminate wood flooring and new light fixture. Recently remodeled w/tile floor & backsplash, NEW appliances, gas stove, formica counters and new light fixtures. Main level also includes two spacious bedrooms with ceiling fans & carpets. BRAND NEW BATH with tile flooring and all new cabinetry & light fixtures. Plenty of room to enjoy the outdoors in your fenced in backyard and shed for outside storage. Leave all the shoes from working outside in your mudroom to keep this home neat and clean. Upper level includes 3rd bedroom and another area for office/den space w/built in shelving. Full partially finished basement that was used as a craft room plus additional storage space. Basement includes french drain system and sump pump. Also laundry room including washer & dryer. There is hardwood under all carpets. Why Rent when you can own your own home. Conveniently located to Black Horse Pike, 295 and minutes away from Philadelphia. Make your appt. today!!
Location
State NJ
County Camden
Area Runnemede Boro (20430)
Zoning RES
Rooms
Other Rooms Living Room, Dining Room, Primary Bedroom, Bedroom 2, Kitchen, Bedroom 1, Other
Basement Full, Unfinished
Interior
Interior Features Kitchen - Island, Ceiling Fan(s)
Hot Water Natural Gas
Heating Oil
Cooling Wall Unit
Flooring Wood, Fully Carpeted, Vinyl, Tile/Brick
Equipment Built-In Range, Oven - Self Cleaning, Dishwasher, Refrigerator, Built-In Microwave
Fireplace N
Appliance Built-In Range, Oven - Self Cleaning, Dishwasher, Refrigerator, Built-In Microwave
Heat Source Oil
Laundry Basement
Exterior
Garage Spaces 3.0
Fence Other
Utilities Available Cable TV
Water Access N
Roof Type Pitched,Shingle
Accessibility None
Total Parking Spaces 3
Garage N
Building
Lot Description Level, Open, Front Yard, Rear Yard
Story 1.5
Sewer Public Sewer
Water Public
Architectural Style Cape Cod
Level or Stories 1.5
Additional Building Above Grade
New Construction N
Schools
High Schools Triton Regional
School District Black Horse Pike Regional Schools
Others
Senior Community No
Tax ID 30-00058-00011
Ownership Fee Simple
Acceptable Financing Conventional, VA, FHA 203(b)
Listing Terms Conventional, VA, FHA 203(b)
Financing Conventional,VA,FHA 203(b)
Read Less Info
Want to know what your home might be worth? Contact us for a FREE valuation!

Our team is ready to help you sell your home for the highest possible price ASAP

Bought with Robert L Walton • Connection Realtors
GET MORE INFORMATION

REALTOR® | License ID: 1111154







