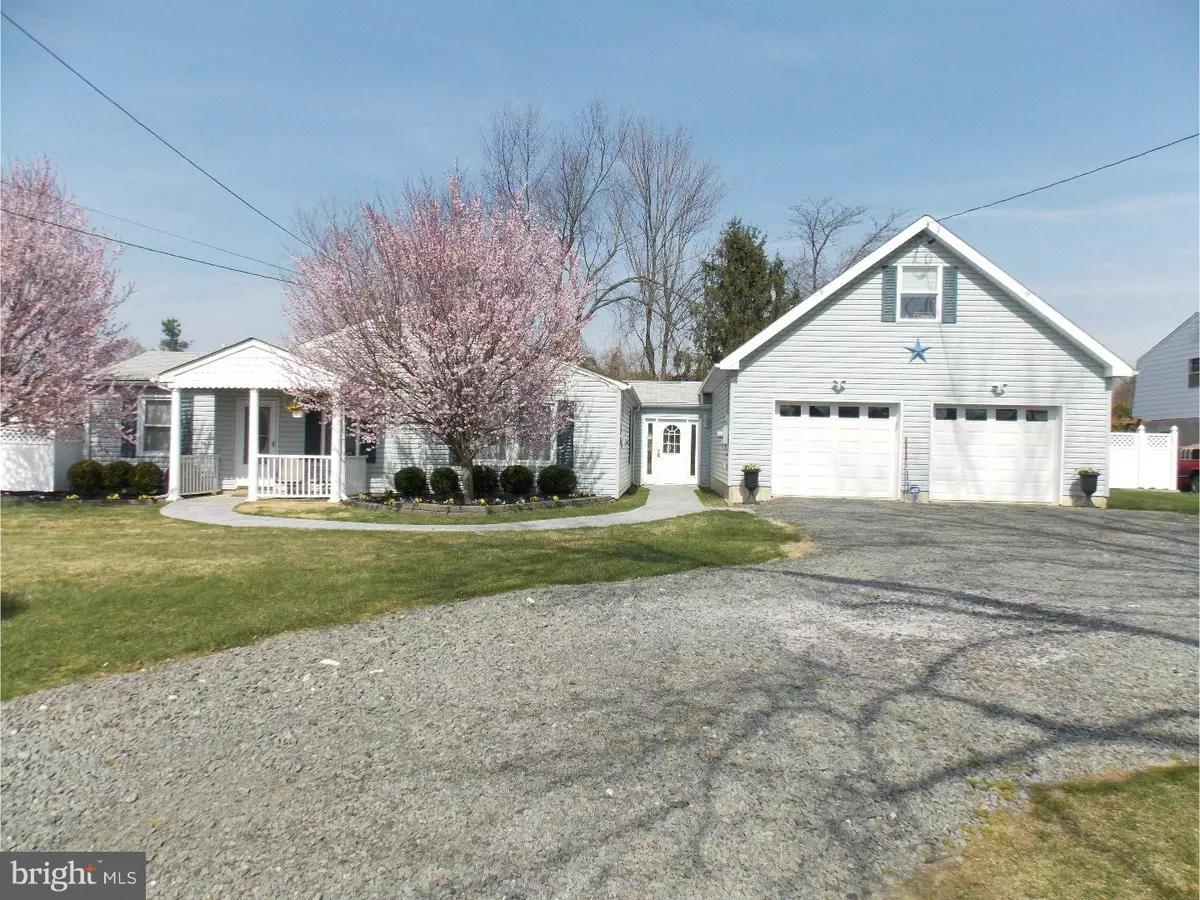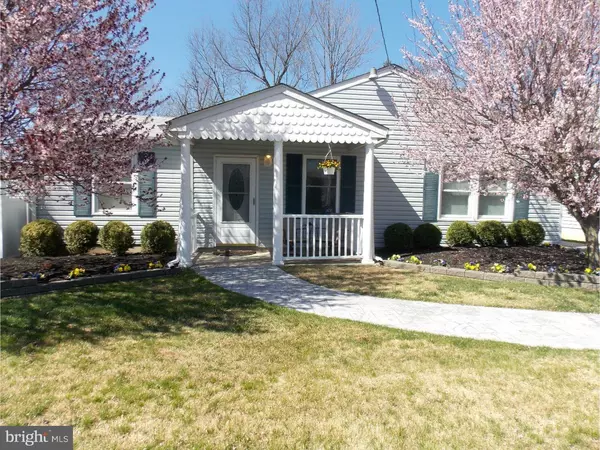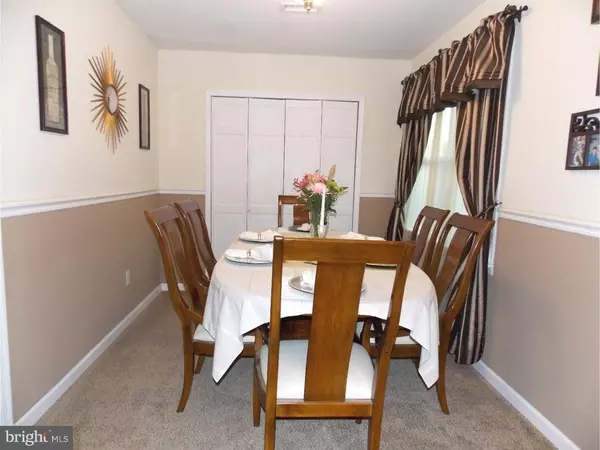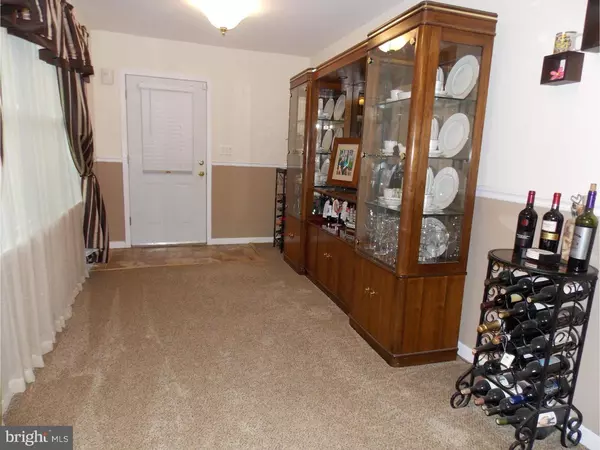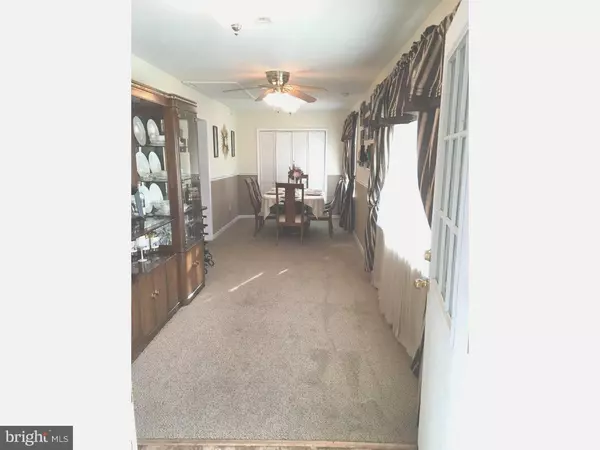$236,000
$239,900
1.6%For more information regarding the value of a property, please contact us for a free consultation.
3 Beds
2 Baths
1,600 SqFt
SOLD DATE : 05/26/2016
Key Details
Sold Price $236,000
Property Type Single Family Home
Sub Type Detached
Listing Status Sold
Purchase Type For Sale
Square Footage 1,600 sqft
Price per Sqft $147
Subdivision None Available
MLS Listing ID 1002404244
Sold Date 05/26/16
Style Ranch/Rambler
Bedrooms 3
Full Baths 1
Half Baths 1
HOA Y/N N
Abv Grd Liv Area 1,600
Originating Board TREND
Year Built 1981
Annual Tax Amount $5,046
Tax Year 2015
Lot Size 0.403 Acres
Acres 0.4
Lot Dimensions 130X135
Property Description
You will be impressed the moment you see this attractive ranch that has been totally remodeled inside and out. The interior is tastefully decorated throughout beginning with earth tone painted walls and plush carpeting in the living room. An oversized dining room is perfect for those large family gatherings. Everything is new in the kitchen including cabinets, stainless steel appliances and ceramic tile flooring. There is an eating counter for those informal meals. The bathroom looks like a page out of Good Housekeeping with designer vanity with lighted mirror, upgraded ceramic tiled walls and flooring. An enclosed breezeway has a heated floor. It connects the main part of the house to the recreation area. A 14 X 27 family room is large enough for the pool table, card table and big screen TV. A powder room completes this section of the house. Attached is an oversized two car garage with lots of room for two cars, a workshop area and convenient laundry area. The exterior has been professionally landscaped with attractive stone lined flower beds and ornamental flowering trees. Don't miss this one you won't be disappointed.
Location
State NJ
County Burlington
Area Florence Twp (20315)
Zoning RESID
Rooms
Other Rooms Living Room, Dining Room, Primary Bedroom, Bedroom 2, Kitchen, Family Room, Bedroom 1, Laundry, Other, Attic
Interior
Interior Features Ceiling Fan(s), Attic/House Fan, Breakfast Area
Hot Water Natural Gas
Heating Gas, Electric, Forced Air, Baseboard
Cooling Central A/C, Wall Unit
Flooring Fully Carpeted, Tile/Brick
Equipment Built-In Range, Dishwasher, Refrigerator, Built-In Microwave
Fireplace N
Window Features Replacement
Appliance Built-In Range, Dishwasher, Refrigerator, Built-In Microwave
Heat Source Natural Gas, Electric
Laundry Main Floor
Exterior
Exterior Feature Breezeway
Garage Spaces 5.0
Fence Other
Utilities Available Cable TV
Water Access N
Roof Type Shingle
Accessibility None
Porch Breezeway
Attached Garage 2
Total Parking Spaces 5
Garage Y
Building
Lot Description Front Yard, Rear Yard
Story 1
Sewer Public Sewer
Water Public
Architectural Style Ranch/Rambler
Level or Stories 1
Additional Building Above Grade
New Construction N
Schools
Elementary Schools Roebling School
High Schools Florence Township Memorial
School District Florence Township Public Schools
Others
Senior Community No
Tax ID 15-00110-00005
Ownership Fee Simple
Security Features Security System
Acceptable Financing Conventional, VA, FHA 203(b)
Listing Terms Conventional, VA, FHA 203(b)
Financing Conventional,VA,FHA 203(b)
Read Less Info
Want to know what your home might be worth? Contact us for a FREE valuation!

Our team is ready to help you sell your home for the highest possible price ASAP

Bought with Linda L Kovach • Weidel Realtors-Bordentown
GET MORE INFORMATION

REALTOR® | License ID: 1111154


