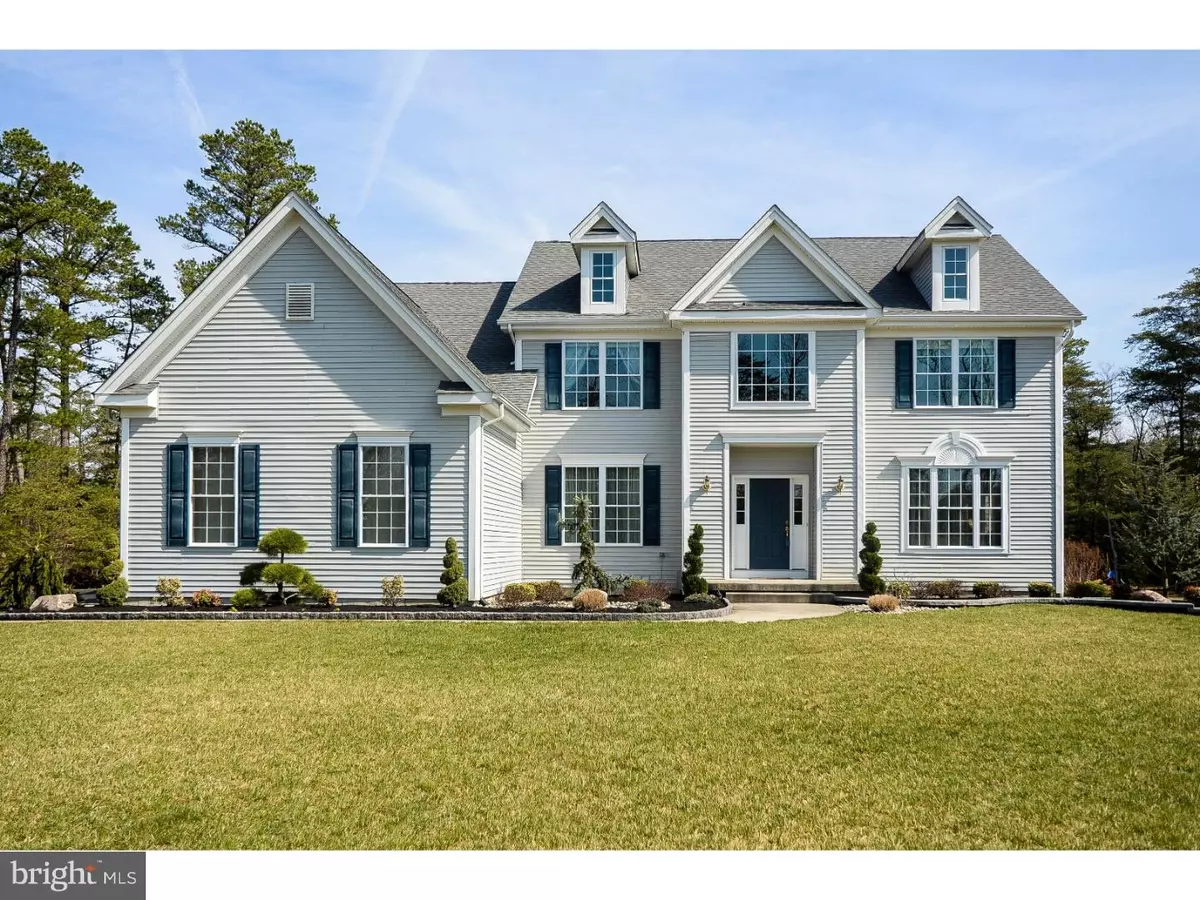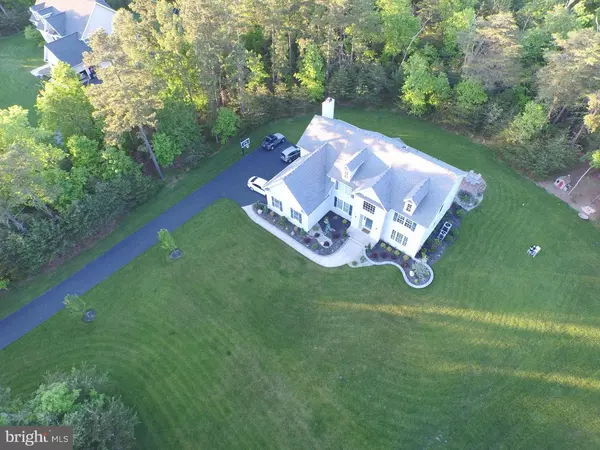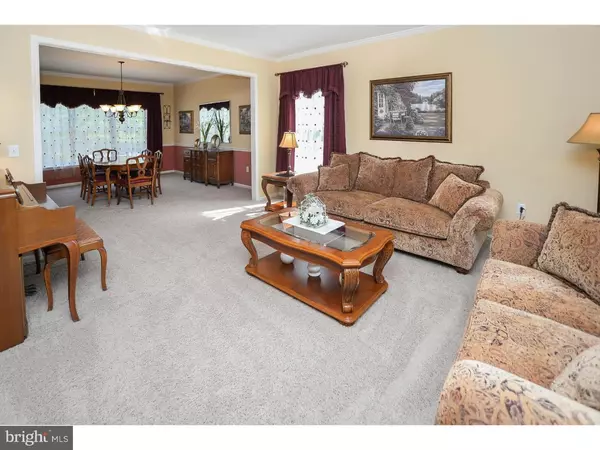$428,000
$439,900
2.7%For more information regarding the value of a property, please contact us for a free consultation.
4 Beds
3 Baths
3,440 SqFt
SOLD DATE : 06/30/2016
Key Details
Sold Price $428,000
Property Type Single Family Home
Sub Type Detached
Listing Status Sold
Purchase Type For Sale
Square Footage 3,440 sqft
Price per Sqft $124
Subdivision Grande At Burrs Mill
MLS Listing ID 1002400840
Sold Date 06/30/16
Style Traditional
Bedrooms 4
Full Baths 2
Half Baths 1
HOA Fees $40/mo
HOA Y/N Y
Abv Grd Liv Area 3,440
Originating Board TREND
Year Built 2007
Annual Tax Amount $9,823
Tax Year 2015
Lot Size 3.386 Acres
Acres 3.39
Lot Dimensions 3.39
Property Description
If you are searching for a country setting & a fabulous and spacious home,this is it. Spectacular! Sited on 3+ acres,w/ much of it in manicured condition. The entrance to the long drive is flanked by beautiful landscaping with stone piers mature specimen plantings. The driveway is bordered by several pear trees which are glorious when in springtime bloom and the perfect backdrop is the expansive lush green lawn. Outdoor recessed lighting highlights the home at night and provides a welcome and safe entry. There is enough parking for lots of vehicles and the side turned 3 car garage allows for plenty of storage as well as a secure entry.The rear of the home has a generous, custom paver patio w/ retaining walls,& a gentle waterfall pond provides serenity as you relax and enjoy the outdoors. The large rear yard is bordered by trees and there's even an offset area for the play area. Inside this lovely home is where you will find a wide open floor plan, soaring ceilings and a light & bright environment brought to you by the abundance of designer windows t/o.Gleaming hardwood flooring sets the scene and complements the neutral and fresh decor of the walls and expanded millwork including crown moldings,chair railings,window & door trim plus cathedral style raised panel doors. More formal entertaining can be accomplished in the Living & Dining Rooms while the Kitchen, Breakfast Room & Family Room areas are sure to be the heart of the home. Furniture quality 42" maple cabinets are accented by easy to maintain Zodiac quartz countertops,tumbled tile backsplash & top of the line stainless steel appliances.A casual dining counter is a great addition as well as a good place to serve food. Sliding doors provide direct access to the patio area from the charming Breakfast Room. Walls of stacked windows and a beautiful gas fireplace set the scene for the gorgeous Family Room. A Library is located off the main hallway and allows for privacy for work or study. A Powder Room and Laundry Room complete this level.The curved staircase leads to the upper level Master suite with tray ceiling,double closets & luxury bath w/ dual vanity,o/sized stall shower & garden tub. The remaining bedrooms have large closets and share a well appointed main bathroom. A full unfinished basement is ready for your finishing touches and expands the living space in any way you desire. A true estate with affordable taxes, highly rated schools and privacy all your own. Currently a pet-free home!
Location
State NJ
County Burlington
Area Southampton Twp (20333)
Zoning FB
Rooms
Other Rooms Living Room, Dining Room, Primary Bedroom, Bedroom 2, Bedroom 3, Kitchen, Family Room, Bedroom 1, Laundry, Other, Attic
Basement Full, Unfinished
Interior
Interior Features Primary Bath(s), Butlers Pantry, Ceiling Fan(s), Attic/House Fan, Stall Shower, Dining Area
Hot Water Propane
Heating Propane, Forced Air, Zoned, Energy Star Heating System, Programmable Thermostat
Cooling Central A/C, Energy Star Cooling System
Flooring Wood, Fully Carpeted, Tile/Brick
Fireplaces Number 1
Fireplaces Type Gas/Propane
Equipment Built-In Range, Oven - Self Cleaning, Dishwasher, Energy Efficient Appliances, Built-In Microwave
Fireplace Y
Window Features Bay/Bow,Energy Efficient
Appliance Built-In Range, Oven - Self Cleaning, Dishwasher, Energy Efficient Appliances, Built-In Microwave
Heat Source Bottled Gas/Propane
Laundry Main Floor
Exterior
Exterior Feature Patio(s)
Parking Features Inside Access, Garage Door Opener
Garage Spaces 3.0
Utilities Available Cable TV
Water Access N
Accessibility None
Porch Patio(s)
Attached Garage 3
Total Parking Spaces 3
Garage Y
Building
Lot Description Cul-de-sac, Level, Trees/Wooded, Rear Yard, SideYard(s)
Story 2
Sewer On Site Septic
Water Well
Architectural Style Traditional
Level or Stories 2
Additional Building Above Grade
Structure Type Cathedral Ceilings,9'+ Ceilings,High
New Construction N
Others
HOA Fee Include Common Area Maintenance
Senior Community No
Tax ID 33-03501 04-00003
Ownership Fee Simple
Read Less Info
Want to know what your home might be worth? Contact us for a FREE valuation!

Our team is ready to help you sell your home for the highest possible price ASAP

Bought with Sheryl Napolitano • Weichert Realtors-Marlton
GET MORE INFORMATION
REALTOR® | License ID: 1111154







