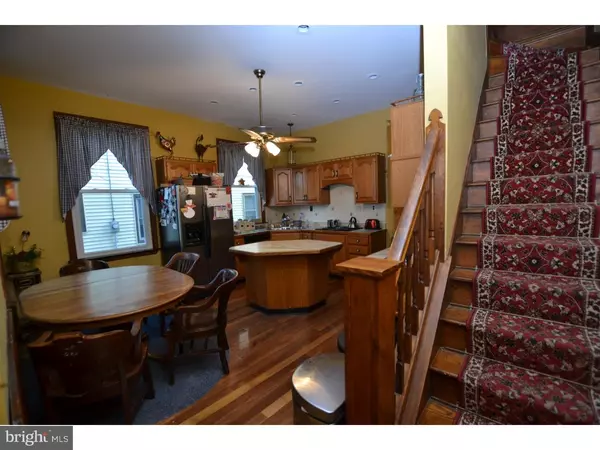$209,000
$219,900
5.0%For more information regarding the value of a property, please contact us for a free consultation.
6 Beds
2 Baths
3,417 SqFt
SOLD DATE : 06/29/2016
Key Details
Sold Price $209,000
Property Type Single Family Home
Sub Type Detached
Listing Status Sold
Purchase Type For Sale
Square Footage 3,417 sqft
Price per Sqft $61
Subdivision Historic Heights
MLS Listing ID 1002397794
Sold Date 06/29/16
Style Victorian
Bedrooms 6
Full Baths 2
HOA Y/N N
Abv Grd Liv Area 3,417
Originating Board TREND
Year Built 1894
Annual Tax Amount $8,208
Tax Year 2015
Lot Size 5220.000 Acres
Acres 5220.0
Lot Dimensions 60X180
Property Description
Looking for a new owner who will love this home as much as the past owners have. This stately Victorian home was built in 1894-and lovingly cared for ever since. At first sight you are welcomed by the wrap around porch with over sized floor to ceiling picture windows. Enter through huge double doors, and a vestibule to the impressive staircase. The original Chestnut woodwork, ornate crown molding,10 ft ceilings, pocket doors in almost every room, a sitting parlor and a butlers pantry will transform you to another place and time. The large formal dining room with custom built in corner cabinets allows you to host Thanksgiving dinners worthy of a Norman Rockwell painting. Enjoy all the comforts of the 21rst century with 2 gas fireplaces in both the upper and lower family rooms,updated kitchen includes SS appl, large island and Brazilian hrdwood fls. Recently renovated bathrooms with subway tiles and center ceiling shower head give an additional WOW factor. Originally built as a 7 bedroom home, the office/2nd fl living area can easily be converted back to a master suite,with balcony,sliding glass doors and a brick fireplace with ornate tile trim. The Third level has an additional 3 bedrooms and room for all your belongings. The huge wrap around porch, upper balcony and back porch give you 3 separate places to enjoy your morning coffee or afternoon tea while watching the world stroll by. The back yard offers an over sized lot (60x90) that can be sold; a neighbor sold theirs for 28k - Roof is only 1 year old and water heater 3 years young; This is a truly beautiful home- sure to be as unique as you are ! Sellers are hopeful to find buyers who will love this tight knit community as much as they do! All this AND a home warranty! Book your appointment today!
Location
State NJ
County Camden
Area Gloucester City (20414)
Zoning RESID
Rooms
Other Rooms Living Room, Dining Room, Primary Bedroom, Bedroom 2, Bedroom 3, Kitchen, Family Room, Bedroom 1, Laundry, Other, Attic
Basement Full, Unfinished
Interior
Interior Features Kitchen - Island, Kitchen - Eat-In
Hot Water Electric
Heating Oil
Cooling Wall Unit
Flooring Wood
Fireplaces Number 2
Fireplaces Type Brick, Gas/Propane
Equipment Disposal, Built-In Microwave
Fireplace Y
Window Features Replacement
Appliance Disposal, Built-In Microwave
Heat Source Oil
Laundry Main Floor
Exterior
Exterior Feature Patio(s), Porch(es), Balcony
Garage Spaces 2.0
Amenities Available Tennis Courts
Water Access N
Roof Type Pitched,Shingle
Accessibility None
Porch Patio(s), Porch(es), Balcony
Total Parking Spaces 2
Garage Y
Building
Lot Description Open, Rear Yard, Subdivision Possible
Story 3+
Sewer Public Sewer
Water Public
Architectural Style Victorian
Level or Stories 3+
Additional Building Above Grade
Structure Type 9'+ Ceilings
New Construction N
Schools
Elementary Schools Mary Ethel Costello School
Middle Schools Mary Ethel Costello School
High Schools Gloucester City Junior Senior
School District Gloucester City Schools
Others
Senior Community No
Tax ID 14-00047-00013 02
Ownership Fee Simple
Read Less Info
Want to know what your home might be worth? Contact us for a FREE valuation!

Our team is ready to help you sell your home for the highest possible price ASAP

Bought with Kelli A Ciancaglini • Weichert Realtors-Mullica Hill
GET MORE INFORMATION
REALTOR® | License ID: 1111154







