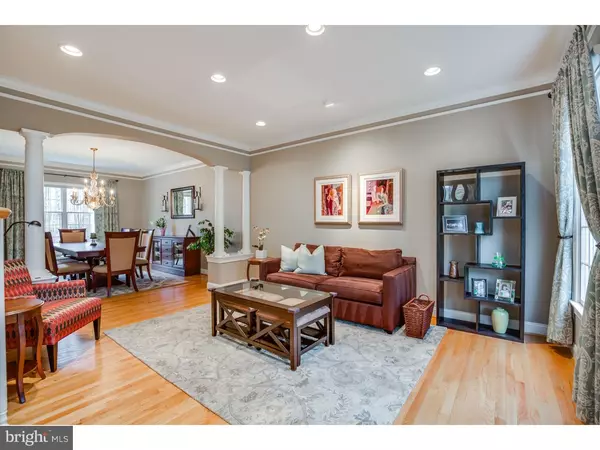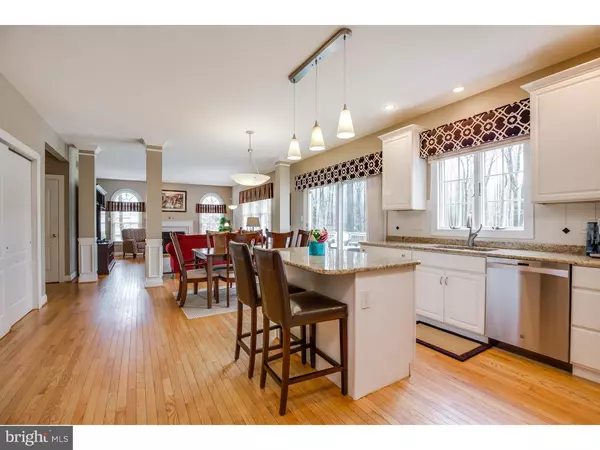$525,000
$534,900
1.9%For more information regarding the value of a property, please contact us for a free consultation.
5 Beds
3 Baths
3,398 SqFt
SOLD DATE : 09/09/2016
Key Details
Sold Price $525,000
Property Type Single Family Home
Sub Type Detached
Listing Status Sold
Purchase Type For Sale
Square Footage 3,398 sqft
Price per Sqft $154
Subdivision Laurel Knoll
MLS Listing ID 1002399368
Sold Date 09/09/16
Style Contemporary,Traditional
Bedrooms 5
Full Baths 2
Half Baths 1
HOA Y/N N
Abv Grd Liv Area 3,398
Originating Board TREND
Year Built 1998
Annual Tax Amount $12,884
Tax Year 2015
Lot Size 0.458 Acres
Acres 0.46
Lot Dimensions 133X150
Property Description
Mrs. Clean Definitely Lives here! This home has it all! You will see from the moment you enter this two story foyer, because you can not help but notice the gorgeous hardwood floors throughout the first floor and the higher nine foot high ceilings. The formal living room and dining room have upgraded decorative crown trim moldings, neutral paint throughout and lots of recessed lighting. As you enter the kitchen, it is adorned with new top of the line stainless steel appliances, 42" cabinets, higher end granite counter tops and a perfect center island for cooking & entertaining, seat your guests close to you while you prepare those gourmet meals. A large pantry for extra food storage, a formal office, large family Room with a back staircase leading to the upstairs with a cozy wood burning fire place, and a half bath complete this spacious first floor. Upstairs you will find the Master Bedroom Suite with tray ceilings and ceiling fan, along with a large Master Bathroom, a huge walk in closet,four additional large bedrooms, and another full bath. This home also has a magnificent finished lower level for entertaining with additional area for a gym and for storage. Don't forget this amazing private back yard with a great deck for entertaining, or just enjoying the peace and quiet Mother Nature has to offer! Gorgeous inside and out with the side entry garages and stunning stucco front, all of this and it's in the desirable Laurel Knoll development, with easy access to all of Mt. Laurel!
Location
State NJ
County Burlington
Area Mount Laurel Twp (20324)
Zoning RES
Direction Southeast
Rooms
Other Rooms Living Room, Dining Room, Primary Bedroom, Bedroom 2, Bedroom 3, Kitchen, Family Room, Bedroom 1, Laundry, Other, Attic
Basement Full, Fully Finished
Interior
Interior Features Primary Bath(s), Kitchen - Island, Butlers Pantry, Ceiling Fan(s), Attic/House Fan, Sprinkler System, Stall Shower, Kitchen - Eat-In
Hot Water Natural Gas
Heating Gas, Forced Air
Cooling Central A/C
Flooring Wood, Fully Carpeted, Tile/Brick
Fireplaces Number 1
Fireplaces Type Marble
Equipment Cooktop, Oven - Self Cleaning, Dishwasher, Refrigerator, Disposal, Energy Efficient Appliances, Built-In Microwave
Fireplace Y
Window Features Energy Efficient
Appliance Cooktop, Oven - Self Cleaning, Dishwasher, Refrigerator, Disposal, Energy Efficient Appliances, Built-In Microwave
Heat Source Natural Gas
Laundry Upper Floor
Exterior
Exterior Feature Deck(s), Porch(es)
Garage Spaces 5.0
Utilities Available Cable TV
Water Access N
Roof Type Pitched,Shingle
Accessibility None
Porch Deck(s), Porch(es)
Attached Garage 2
Total Parking Spaces 5
Garage Y
Building
Lot Description Level, Trees/Wooded, Front Yard, Rear Yard, SideYard(s)
Story 2
Foundation Concrete Perimeter
Sewer Public Sewer
Water Public
Architectural Style Contemporary, Traditional
Level or Stories 2
Additional Building Above Grade
Structure Type Cathedral Ceilings,9'+ Ceilings,High
New Construction N
Schools
School District Mount Laurel Township Public Schools
Others
Senior Community No
Tax ID 24-00502 04-00022
Ownership Fee Simple
Security Features Security System
Acceptable Financing Conventional, VA, FHA 203(b)
Listing Terms Conventional, VA, FHA 203(b)
Financing Conventional,VA,FHA 203(b)
Read Less Info
Want to know what your home might be worth? Contact us for a FREE valuation!

Our team is ready to help you sell your home for the highest possible price ASAP

Bought with Cristin M. Holloway • Keller Williams Realty - Moorestown
GET MORE INFORMATION
REALTOR® | License ID: 1111154







