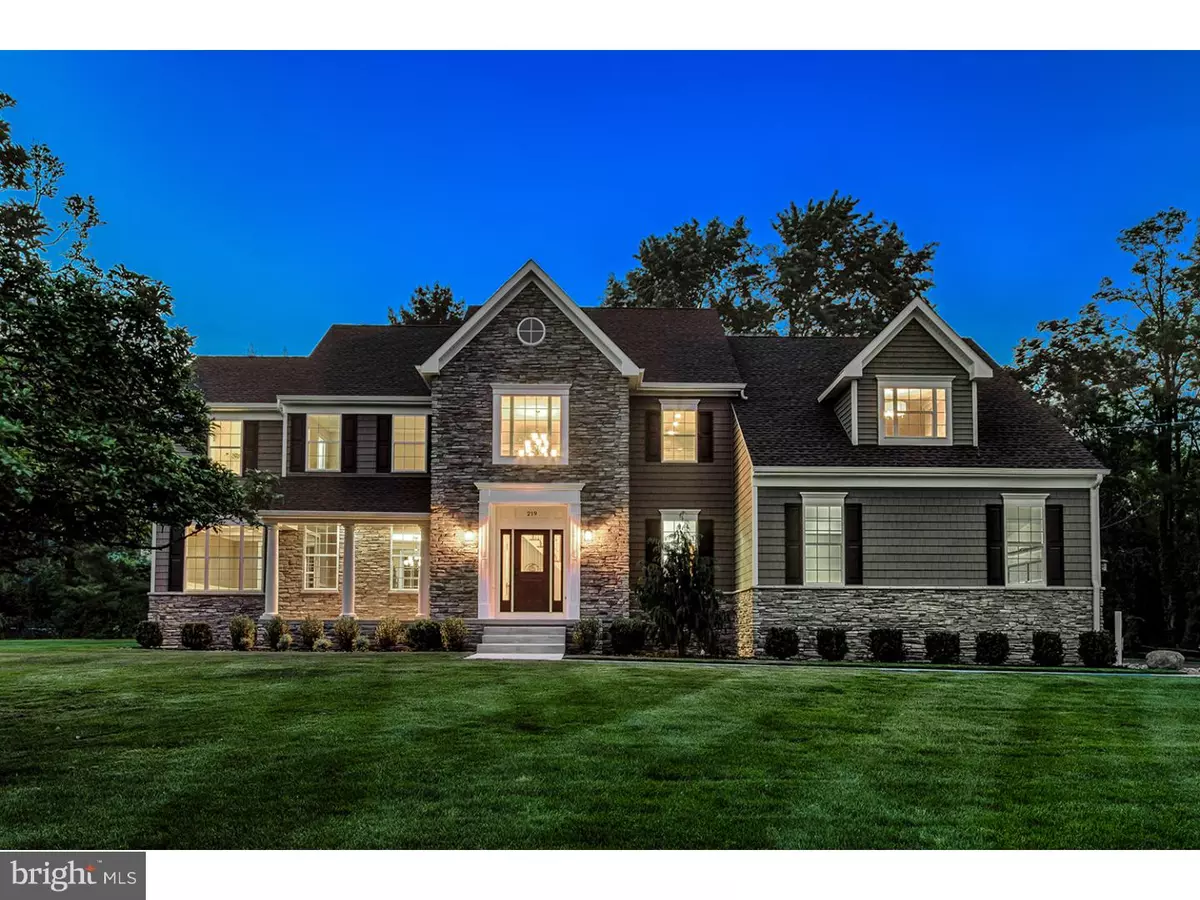$860,000
$849,900
1.2%For more information regarding the value of a property, please contact us for a free consultation.
4 Beds
5 Baths
4,000 SqFt
SOLD DATE : 12/15/2016
Key Details
Sold Price $860,000
Property Type Single Family Home
Sub Type Detached
Listing Status Sold
Purchase Type For Sale
Square Footage 4,000 sqft
Price per Sqft $215
Subdivision Collins Park
MLS Listing ID 1002384942
Sold Date 12/15/16
Style Traditional
Bedrooms 4
Full Baths 4
Half Baths 1
HOA Y/N N
Abv Grd Liv Area 4,000
Originating Board TREND
Year Built 2016
Annual Tax Amount $4,822
Tax Year 2016
Lot Size 0.918 Acres
Acres 0.92
Lot Dimensions 200X200
Property Description
This gorgeous New Home, just completed, is now ready for occupancy. Perched beautifully on almost an acre lot, overlooking Strawbridge Lake, has an open concept floor plan with detailed mill work, Boxed ceiling and an impressive two story foyer showcasing the beautiful split staircase. The living and dining rooms flow seamlessly into the large kitchen with a center island that seats five and is the hub of the home. Continue into the family room with its vaulted ceiling featuring lots of windows and a gas fireplace. The breakfast room opens onto a 20x20 patio with a backyard large enough to accommodate an in-ground pool. The library/study/music room has a boxed-lighted ceiling, is full of natural light and enjoys views of the lake. The second level offers a spacious owners suite with sitting room, three walk-in closets, master bath featuring marble counters, double sinks, seamless shower doors plus a soaking tub. The three additional bedrooms, each with their own bathroom, are nicely sized w/one having a walk-in closet. There is a three car side entry garage with a driveway large enough to accommodate 8 cars. Security system, dual zoned HVAC, sodded front, side and rear yards, with irrigation. Shed w/loft is included.Jog, Fish, picnic across the street. Home Built by John Morra Construction LLC, Established 1987, 10 year home owner warranty included.
Location
State NJ
County Burlington
Area Moorestown Twp (20322)
Zoning RES
Rooms
Other Rooms Living Room, Dining Room, Primary Bedroom, Bedroom 2, Bedroom 3, Kitchen, Family Room, Bedroom 1, Laundry, Other, Attic
Basement Full, Unfinished
Interior
Interior Features Primary Bath(s), Kitchen - Island, Butlers Pantry, Stall Shower, Dining Area
Hot Water Natural Gas
Heating Gas, Forced Air
Cooling Central A/C
Flooring Wood, Fully Carpeted, Tile/Brick
Fireplaces Number 1
Fireplaces Type Marble
Equipment Cooktop, Oven - Double, Oven - Self Cleaning, Dishwasher, Disposal, Built-In Microwave
Fireplace Y
Appliance Cooktop, Oven - Double, Oven - Self Cleaning, Dishwasher, Disposal, Built-In Microwave
Heat Source Natural Gas
Laundry Main Floor
Exterior
Exterior Feature Patio(s)
Garage Spaces 6.0
Utilities Available Cable TV
Water Access N
View Water
Accessibility None
Porch Patio(s)
Attached Garage 3
Total Parking Spaces 6
Garage Y
Building
Lot Description Level
Story 2
Foundation Concrete Perimeter
Sewer Public Sewer
Water Public
Architectural Style Traditional
Level or Stories 2
Additional Building Above Grade
Structure Type Cathedral Ceilings,9'+ Ceilings
New Construction Y
Schools
Elementary Schools Mary E Roberts
Middle Schools Wm Allen Iii
High Schools Moorestown
School District Moorestown Township Public Schools
Others
Senior Community No
Tax ID 22-03103-00017
Ownership Fee Simple
Security Features Security System
Read Less Info
Want to know what your home might be worth? Contact us for a FREE valuation!

Our team is ready to help you sell your home for the highest possible price ASAP

Bought with Raymond C Moorhouse • Keller Williams Realty - Moorestown
GET MORE INFORMATION
REALTOR® | License ID: 1111154







