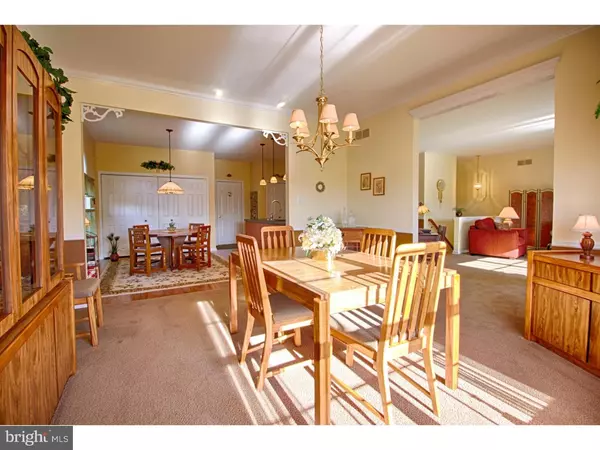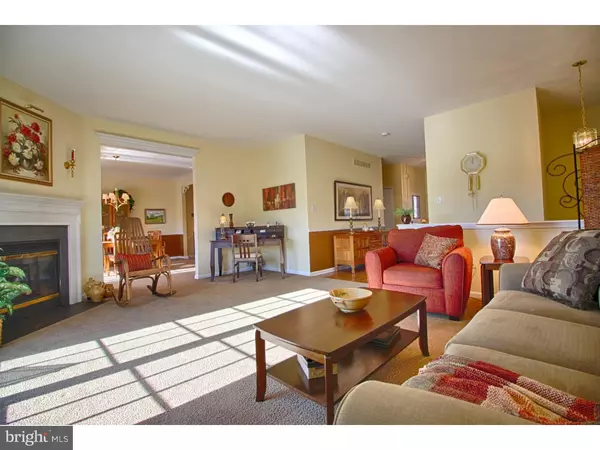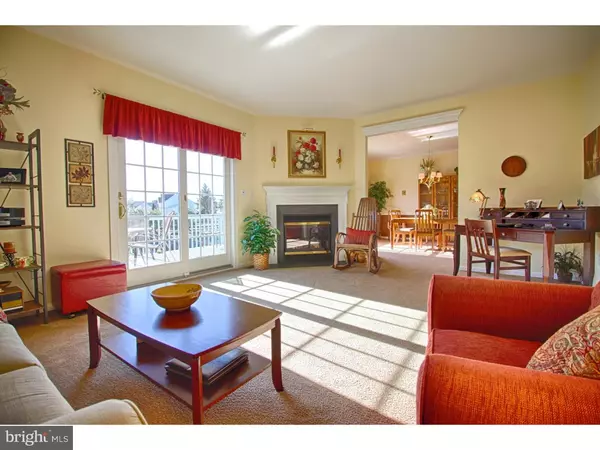$240,000
$247,900
3.2%For more information regarding the value of a property, please contact us for a free consultation.
2 Beds
2 Baths
1,936 SqFt
SOLD DATE : 03/31/2016
Key Details
Sold Price $240,000
Property Type Single Family Home
Sub Type Detached
Listing Status Sold
Purchase Type For Sale
Square Footage 1,936 sqft
Price per Sqft $123
Subdivision Four Seasons At Fore
MLS Listing ID 1002373402
Sold Date 03/31/16
Style Traditional
Bedrooms 2
Full Baths 2
HOA Fees $135/mo
HOA Y/N Y
Abv Grd Liv Area 1,936
Originating Board TREND
Year Built 2002
Annual Tax Amount $7,569
Tax Year 2015
Lot Size 5,525 Sqft
Acres 0.13
Lot Dimensions 65X85
Property Description
Beautiful home on premier lot with water view, in over 55 "Four Season's Community! Homeowners have meticulously taken care of their home and it shows pride of ownership. Home boasts an open floor plan. 9 foot ceilings. Lovely kitchen with stainless appliances,42" cabinets,large pantry,composite granite sink, pendant lighting and 5 burner gas stove! Separate breakfast nook. Separate dining room. Large family/great room with gas fireplace that over looks the beautiful water and pond views! Anderson door leads to the private deck with awning. Large Master Bedroom with "his and hers" closets and gorgeous newly renovated master bath! Master bath has over sized tiled shower beautiful cultured marble vanities. A true retreat! Guest bedroom with additional full bath.Separate den which could also be used as a guest bedroom or office. Semi finished English basement with additional entertaining area. Basement also has ample unfinished storage areas and a workshop. Other amenities to include: Irrigation System, Security System, Insulated 2 car garage.Pella storm door. Aprilaire Central Humidifier. Walk in coat closet in foyer. 2 Linen closets. Beautiful clubhouse amenities to include: Pool, bocce,and tennis courts. Basketball net. Tot lot near by! Indoor clubhouse has large gathering area for parties and dancing. Card Room. Billards. Full Kitchen. Exercise Room. Neighborhood and home is a 10 plus! Close to major highways, restaurants, movies, and outlets! Seller offering a one year home warranty! Schedule your visit today.
Location
State NJ
County Camden
Area Gloucester Twp (20415)
Zoning RES
Rooms
Other Rooms Living Room, Dining Room, Primary Bedroom, Kitchen, Family Room, Bedroom 1, Laundry, Other, Attic
Basement Full
Interior
Interior Features Primary Bath(s), Butlers Pantry, Ceiling Fan(s), Sprinkler System, Stall Shower, Dining Area
Hot Water Natural Gas
Heating Gas
Cooling Central A/C
Flooring Fully Carpeted, Vinyl, Tile/Brick
Fireplaces Number 1
Fireplaces Type Marble
Equipment Built-In Range, Oven - Self Cleaning, Dishwasher, Disposal, Built-In Microwave
Fireplace Y
Appliance Built-In Range, Oven - Self Cleaning, Dishwasher, Disposal, Built-In Microwave
Heat Source Natural Gas
Laundry Main Floor
Exterior
Exterior Feature Deck(s)
Parking Features Garage Door Opener
Garage Spaces 5.0
Utilities Available Cable TV
Amenities Available Swimming Pool, Tennis Courts, Club House, Tot Lots/Playground
View Water
Accessibility None
Porch Deck(s)
Attached Garage 2
Total Parking Spaces 5
Garage Y
Building
Lot Description Open, Front Yard, Rear Yard, SideYard(s)
Story 1
Sewer Public Sewer
Water Public
Architectural Style Traditional
Level or Stories 1
Additional Building Above Grade
Structure Type 9'+ Ceilings
New Construction N
Schools
School District Black Horse Pike Regional Schools
Others
HOA Fee Include Pool(s),Common Area Maintenance,Lawn Maintenance,Snow Removal,All Ground Fee,Management
Senior Community No
Tax ID 15-15821-00036
Ownership Fee Simple
Security Features Security System
Acceptable Financing Conventional, VA, FHA 203(b)
Listing Terms Conventional, VA, FHA 203(b)
Financing Conventional,VA,FHA 203(b)
Read Less Info
Want to know what your home might be worth? Contact us for a FREE valuation!

Our team is ready to help you sell your home for the highest possible price ASAP

Bought with George J Kelly • Keller Williams Realty - Cherry Hill
GET MORE INFORMATION

REALTOR® | License ID: 1111154







