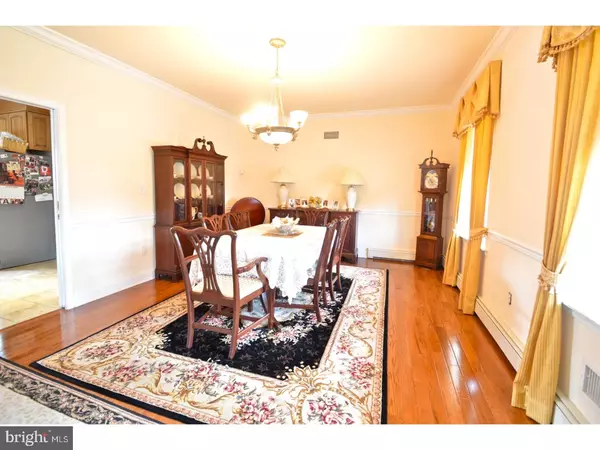$338,500
$350,000
3.3%For more information regarding the value of a property, please contact us for a free consultation.
3 Beds
3 Baths
2,626 SqFt
SOLD DATE : 09/17/2018
Key Details
Sold Price $338,500
Property Type Single Family Home
Sub Type Detached
Listing Status Sold
Purchase Type For Sale
Square Footage 2,626 sqft
Price per Sqft $128
Subdivision None Available
MLS Listing ID 1001910314
Sold Date 09/17/18
Style Traditional
Bedrooms 3
Full Baths 2
Half Baths 1
HOA Y/N N
Abv Grd Liv Area 2,626
Originating Board TREND
Year Built 2004
Annual Tax Amount $8,871
Tax Year 2017
Lot Size 8,500 Sqft
Acres 0.2
Lot Dimensions 85X100
Property Description
Welcome to this beautifully updated 3 bedroom, 2 and a half bath Traditional home with over 2,600 square footage located in desirable Hamilton Twp on a large corner lot. The main level features gleaming Oak hardwood floors, upgraded lighting fixtures and mouldings, chair rail throughout, 6 panel doors, attached garage, gorgeous covered front porch and renovated kitchen with 42" Maple Craftsman cabinets, stainless appliances including gas range, Silestone countertops, tile backsplash, recessed lighting, ceiling fan with Tiffany Light, ceramic tile flooring and pocket door to the dining room. The first floor also features a powder room, large laundry room with newer washer/dryer and enclosed back office/porch with french doors and access to the completely enclosed yard with a newer vinyl fence. Second floor boasts huge en suite Master Bedroom with walk in closet, ceiling fans, stall shower and tub, 2 additional bedrooms and an updated hall bath. All appliances included. Nothing to do but move in and make it your own!
Location
State NJ
County Mercer
Area Hamilton Twp (21103)
Zoning RES
Rooms
Other Rooms Living Room, Dining Room, Primary Bedroom, Bedroom 2, Kitchen, Family Room, Bedroom 1
Interior
Interior Features Primary Bath(s), Ceiling Fan(s), WhirlPool/HotTub, Stall Shower, Kitchen - Eat-In
Hot Water Natural Gas
Heating Gas
Cooling Central A/C
Flooring Wood, Fully Carpeted, Tile/Brick
Equipment Dishwasher, Built-In Microwave
Fireplace N
Window Features Energy Efficient
Appliance Dishwasher, Built-In Microwave
Heat Source Natural Gas
Laundry Main Floor
Exterior
Exterior Feature Porch(es)
Garage Spaces 4.0
Utilities Available Cable TV
Water Access N
Roof Type Pitched
Accessibility None
Porch Porch(es)
Attached Garage 1
Total Parking Spaces 4
Garage Y
Building
Lot Description Open, Front Yard, Rear Yard, SideYard(s)
Story 2
Sewer Public Sewer
Water Public
Architectural Style Traditional
Level or Stories 2
Additional Building Above Grade
Structure Type Cathedral Ceilings
New Construction N
Schools
School District Hamilton Township
Others
Pets Allowed Y
Senior Community No
Tax ID 03-02544-00001
Ownership Fee Simple
Security Features Security System
Acceptable Financing Conventional, VA, FHA 203(b)
Listing Terms Conventional, VA, FHA 203(b)
Financing Conventional,VA,FHA 203(b)
Pets Allowed Case by Case Basis
Read Less Info
Want to know what your home might be worth? Contact us for a FREE valuation!

Our team is ready to help you sell your home for the highest possible price ASAP

Bought with Brandon Rasmussen • RE/MAX Tri County
GET MORE INFORMATION
REALTOR® | License ID: 1111154







