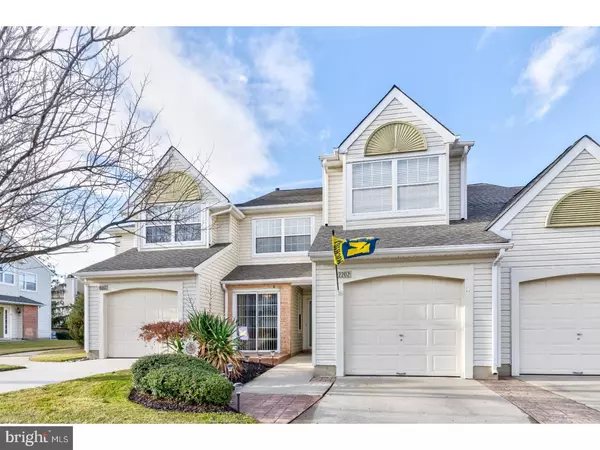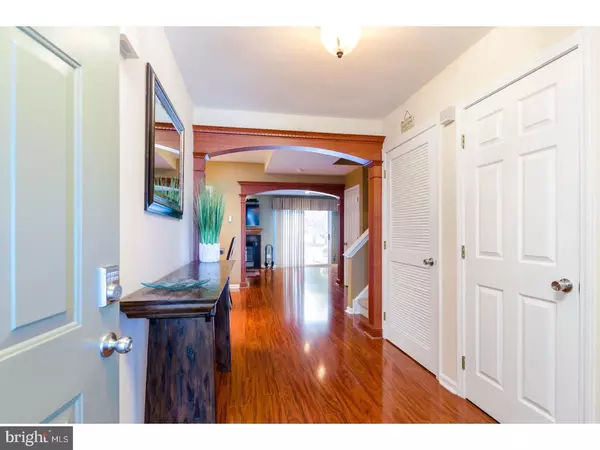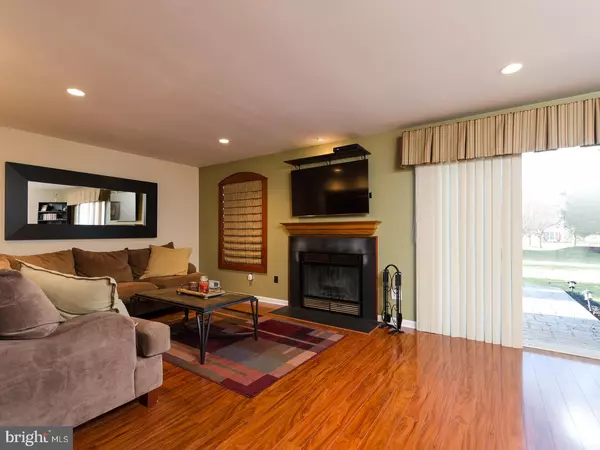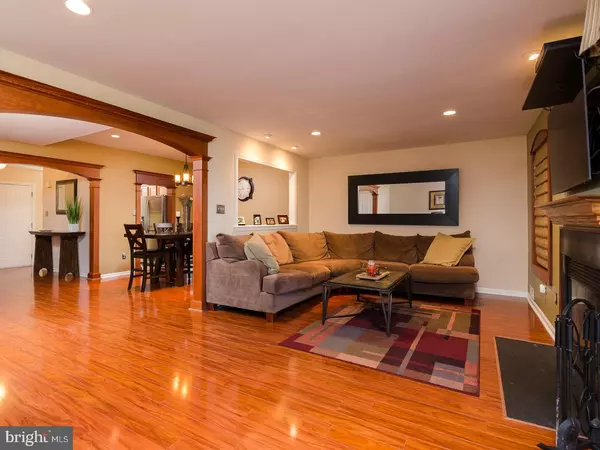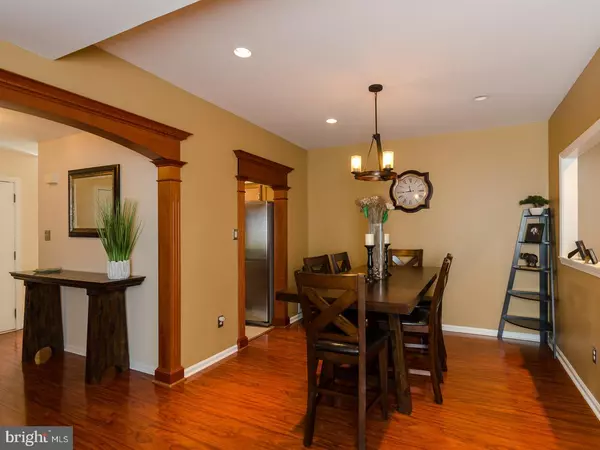$198,000
$199,900
1.0%For more information regarding the value of a property, please contact us for a free consultation.
3 Beds
3 Baths
1,935 SqFt
SOLD DATE : 08/30/2018
Key Details
Sold Price $198,000
Property Type Townhouse
Sub Type Interior Row/Townhouse
Listing Status Sold
Purchase Type For Sale
Square Footage 1,935 sqft
Price per Sqft $102
Subdivision Valleybrook
MLS Listing ID 1000176048
Sold Date 08/30/18
Style Traditional
Bedrooms 3
Full Baths 2
Half Baths 1
HOA Fees $240/mo
HOA Y/N N
Abv Grd Liv Area 1,935
Originating Board TREND
Year Built 1991
Annual Tax Amount $7,353
Tax Year 2017
Lot Size 6.590 Acres
Acres 6.59
Property Description
Welcome to St Andrews links II in Valleybrook Golf Course Community. This well kept townhome you will notice from the moment you enter the foyer you will see what this house has to offer. It has custom brazillian mahogany millwork on the main floor with hardwood floors. Beautiful kitchen features oak cabinetry, full stainless steel appliance package, granite counter tops with under mount sink,ceramic tile floor, nice size eating area with patio slider. Formal dining room with hardwood floors. Living room/great room has a beautiful wood burning fireplace but has a gas line if you like to convert back, recessed lighting, sliding patio doors leading to a beautiful stamped 18x20 concrete patio. Newer HVAC high efficiency carrier unit and newer hot water heater. Newer maytag washer and dryer on first floor. Gorgeous master suite with all new ceramic tile, jacuzzi sunken tub, stall shower, double sink, large walk-in closet. There are 2 additional nice size bedrooms plus an office with french doors. Valleybrook Country Club has a 18 Hole Golf Course, tennis courts, basketball court and swimming pool. Maintenance free living. Come and Enjoy!!!
Location
State NJ
County Camden
Area Gloucester Twp (20415)
Zoning RES
Rooms
Other Rooms Living Room, Dining Room, Primary Bedroom, Bedroom 2, Kitchen, Bedroom 1, Other
Interior
Interior Features Primary Bath(s), Ceiling Fan(s), Stall Shower, Kitchen - Eat-In
Hot Water Natural Gas
Heating Gas, Forced Air
Cooling Central A/C
Flooring Wood, Fully Carpeted, Tile/Brick
Fireplaces Number 1
Equipment Disposal
Fireplace Y
Window Features Replacement
Appliance Disposal
Heat Source Natural Gas
Laundry Main Floor
Exterior
Exterior Feature Patio(s)
Parking Features Garage Door Opener
Garage Spaces 1.0
Utilities Available Cable TV
Amenities Available Swimming Pool, Tennis Courts
Water Access N
Accessibility None
Porch Patio(s)
Total Parking Spaces 1
Garage N
Building
Lot Description Rear Yard
Story 2
Sewer Public Sewer
Water Public
Architectural Style Traditional
Level or Stories 2
Additional Building Above Grade
New Construction N
Schools
High Schools Highland Regional
School District Black Horse Pike Regional Schools
Others
HOA Fee Include Pool(s),Common Area Maintenance,Ext Bldg Maint,Lawn Maintenance,Snow Removal,Trash
Senior Community No
Tax ID 15-08004-00001-C2202
Ownership Condominium
Acceptable Financing Conventional
Listing Terms Conventional
Financing Conventional
Read Less Info
Want to know what your home might be worth? Contact us for a FREE valuation!

Our team is ready to help you sell your home for the highest possible price ASAP

Bought with Christopher M McKenty • Connection Realtors
GET MORE INFORMATION

REALTOR® | License ID: 1111154



