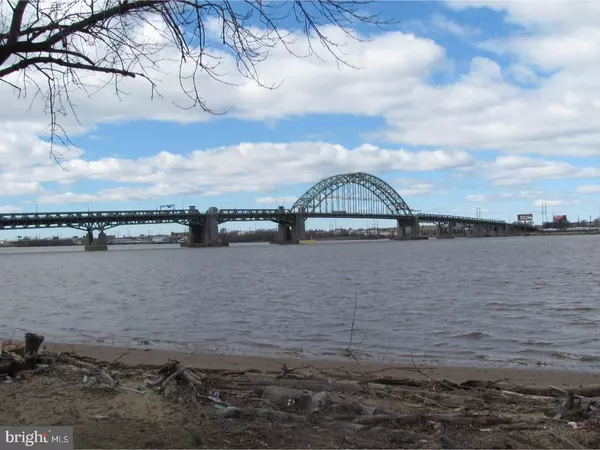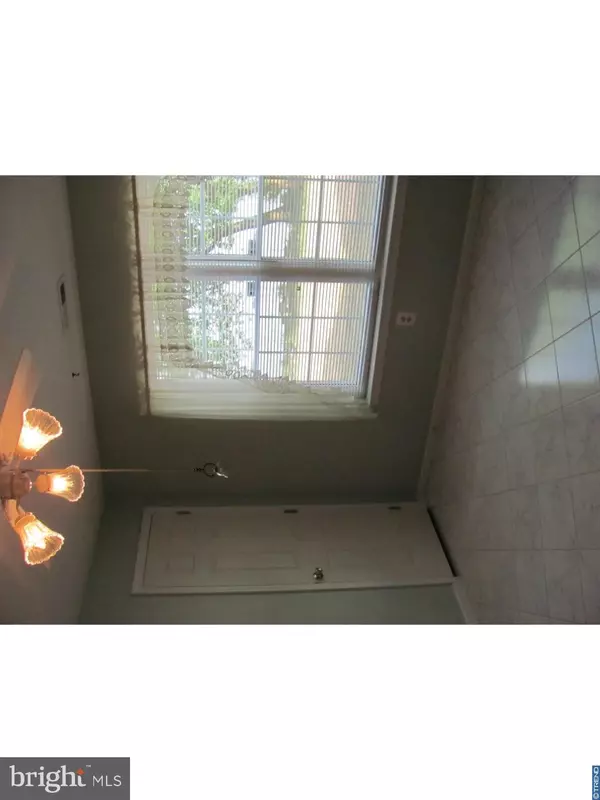$189,000
$185,900
1.7%For more information regarding the value of a property, please contact us for a free consultation.
2 Beds
2 Baths
1,278 SqFt
SOLD DATE : 08/23/2018
Key Details
Sold Price $189,000
Property Type Townhouse
Sub Type Interior Row/Townhouse
Listing Status Sold
Purchase Type For Sale
Square Footage 1,278 sqft
Price per Sqft $147
Subdivision River Front
MLS Listing ID 1002054814
Sold Date 08/23/18
Style Traditional
Bedrooms 2
Full Baths 2
HOA Fees $167/mo
HOA Y/N N
Abv Grd Liv Area 1,278
Originating Board TREND
Year Built 2000
Annual Tax Amount $6,199
Tax Year 2017
Lot Dimensions .00
Property Description
Just imagine yourself sitting on the lawn with a tall iced tea and watching the boats and river go by or sitting in your great room with the fireplace roaring and watching the snow fall on the river. The river views will give you hours of pleasure. The views are to be enjoyed all through the year and all 4 seasons. This outstanding end townhouse/condo with 1 car garage overlooks the Delaware River. Imagine sitting on your patio and watching the river lazily flow by with a great view of the bridge. Relax in front of the gas fireplace with panoramic views of the river or the master bedroom. This 2 bedroom well maintained condo has 2 full baths, laundry room with washer & gas dryer which were replaced 9-2015 and a storage room off the laundry room with leads directly to the garage. The garage features garage door opener and shelving for all your storage needs. Eat in kitchen with ceiling fan, gas cooking and microwave, large master bedroom has walk in closet and sliding glass doors to the patio overlooking the river. Master bath with stall shower and extra deep soaking tub with large vanity. The master bedroom also features crown moldings and ceiling fan. The second bedroom is spacious with 2 closet and ceiling fan. The hall bath features linen closet with large vanity. The large great room features a gas fireplace and views of the river. This home has newer energy efficient windows. There is a great club house, gym and tennis courts for your enjoyment. The rear patio features a storage closet. Make your appointment today to see this lovely condo. Just pack your bags and move right in! This property is an estate and being sold as-is with the buyer required to obtain all township certifications. This is not indicative of the condition. Condo fees include use of the gym and tennis courts.
Location
State NJ
County Burlington
Area Palmyra Boro (20327)
Zoning RESID
Rooms
Other Rooms Living Room, Dining Room, Primary Bedroom, Kitchen, Bedroom 1, Laundry, Other
Interior
Interior Features Primary Bath(s), Ceiling Fan(s), Kitchen - Eat-In
Hot Water Natural Gas
Heating Gas, Forced Air
Cooling Central A/C
Flooring Tile/Brick
Fireplaces Number 1
Fireplaces Type Marble, Gas/Propane
Equipment Built-In Range, Oven - Self Cleaning, Dishwasher, Disposal, Built-In Microwave
Fireplace Y
Window Features Energy Efficient,Replacement
Appliance Built-In Range, Oven - Self Cleaning, Dishwasher, Disposal, Built-In Microwave
Heat Source Natural Gas
Laundry Main Floor
Exterior
Exterior Feature Patio(s)
Garage Spaces 2.0
Utilities Available Cable TV
Amenities Available Tennis Courts, Tot Lots/Playground
View Water
Roof Type Shingle
Accessibility None
Porch Patio(s)
Attached Garage 1
Total Parking Spaces 2
Garage Y
Building
Lot Description Level, SideYard(s)
Story 1
Foundation Slab
Sewer Public Sewer
Water Public
Architectural Style Traditional
Level or Stories 1
Additional Building Above Grade
Structure Type 9'+ Ceilings
New Construction N
Schools
High Schools Palmyra
School District Palmyra Borough Public Schools
Others
HOA Fee Include Common Area Maintenance,Ext Bldg Maint,Lawn Maintenance,Snow Removal,Trash,Health Club,All Ground Fee
Senior Community No
Tax ID 27-00152-00009 02-C6212
Ownership Condominium
Security Features Security System
Acceptable Financing Conventional, VA, FHA 203(b)
Listing Terms Conventional, VA, FHA 203(b)
Financing Conventional,VA,FHA 203(b)
Read Less Info
Want to know what your home might be worth? Contact us for a FREE valuation!

Our team is ready to help you sell your home for the highest possible price ASAP

Bought with Marie E Meglio • RE/MAX ONE Realty-Moorestown
GET MORE INFORMATION

REALTOR® | License ID: 1111154







