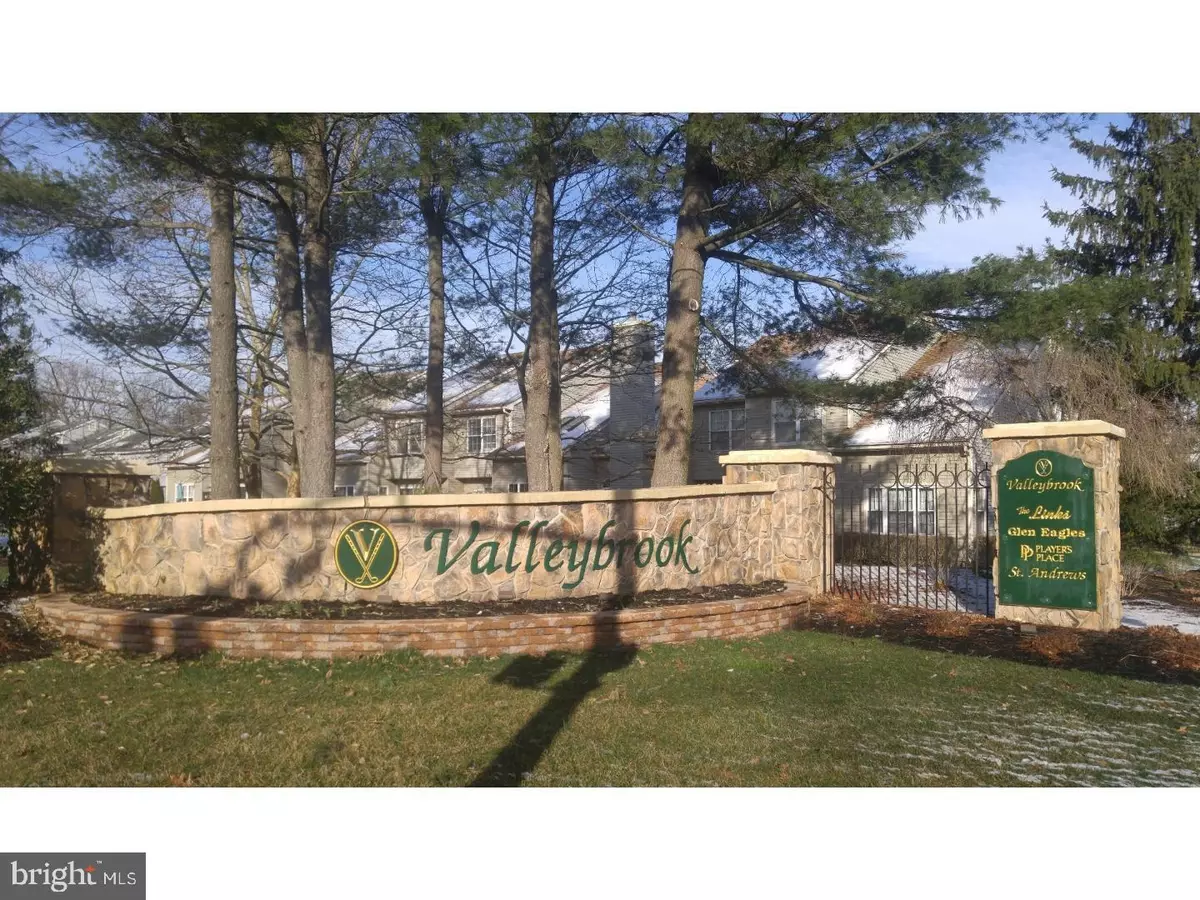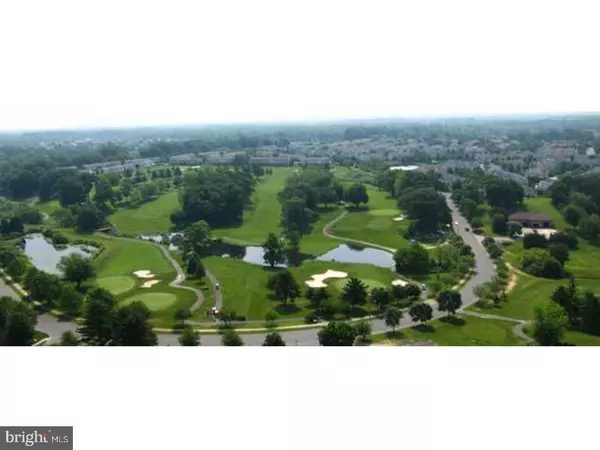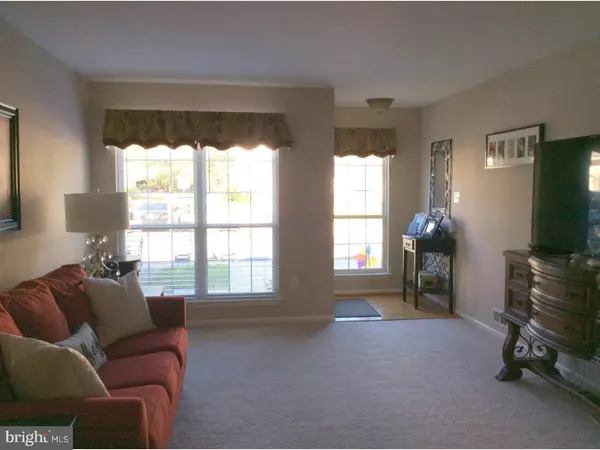$189,000
$194,900
3.0%For more information regarding the value of a property, please contact us for a free consultation.
3 Beds
3 Baths
1,914 SqFt
SOLD DATE : 08/24/2018
Key Details
Sold Price $189,000
Property Type Townhouse
Sub Type Interior Row/Townhouse
Listing Status Sold
Purchase Type For Sale
Square Footage 1,914 sqft
Price per Sqft $98
Subdivision Valleybrook
MLS Listing ID 1000225100
Sold Date 08/24/18
Style Contemporary
Bedrooms 3
Full Baths 2
Half Baths 1
HOA Fees $60/mo
HOA Y/N Y
Abv Grd Liv Area 1,914
Originating Board TREND
Year Built 1994
Annual Tax Amount $7,661
Tax Year 2017
Lot Size 3,049 Sqft
Acres 0.07
Lot Dimensions 24X127
Property Description
Even great photos don't do this town home justice! This model home like interior has to be seen to be believed. Neutral colors, like new flooring and architectural appointments, including the open to the second floor great room with gas log fireplace, palladium side windows, turning staircase with balcony, just to name a few. The kitchen offers ample granite counter tops, a breakfast bar, dining area open to the great room, custom ceramic backsplash, microwave preferred gas range and glass sliders to the patio. The master suite offers double walk in closets, full ceramic luxury master bath with separate soaking tub and semi frameless shower. All this with convenient gas heat, formal living and dining room, central air and 1 car attached garage, come together to bring taste, quality and value for your new home.
Location
State NJ
County Camden
Area Gloucester Twp (20415)
Zoning RES
Rooms
Other Rooms Living Room, Dining Room, Primary Bedroom, Bedroom 2, Kitchen, Family Room, Bedroom 1, Other
Interior
Interior Features Primary Bath(s), Kitchen - Eat-In
Hot Water Natural Gas
Heating Gas
Cooling Central A/C
Fireplaces Number 1
Fireplaces Type Gas/Propane
Equipment Dishwasher, Built-In Microwave
Fireplace Y
Window Features Energy Efficient
Appliance Dishwasher, Built-In Microwave
Heat Source Natural Gas
Laundry Main Floor
Exterior
Exterior Feature Patio(s)
Garage Spaces 2.0
Amenities Available Swimming Pool, Tennis Courts, Tot Lots/Playground
Water Access N
Roof Type Shingle
Accessibility None
Porch Patio(s)
Total Parking Spaces 2
Garage N
Building
Story 2
Sewer Public Sewer
Water Public
Architectural Style Contemporary
Level or Stories 2
Additional Building Above Grade
Structure Type Cathedral Ceilings
New Construction N
Schools
High Schools Highland Regional
School District Black Horse Pike Regional Schools
Others
HOA Fee Include Pool(s),Common Area Maintenance,Lawn Maintenance,Snow Removal,Insurance
Senior Community No
Tax ID 15-08004-00034
Ownership Fee Simple
Read Less Info
Want to know what your home might be worth? Contact us for a FREE valuation!

Our team is ready to help you sell your home for the highest possible price ASAP

Bought with Lisa Dastuto • RE/MAX At the Shore
GET MORE INFORMATION

REALTOR® | License ID: 1111154







