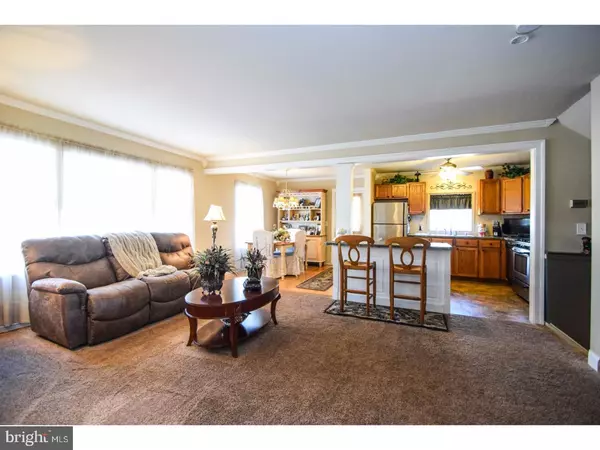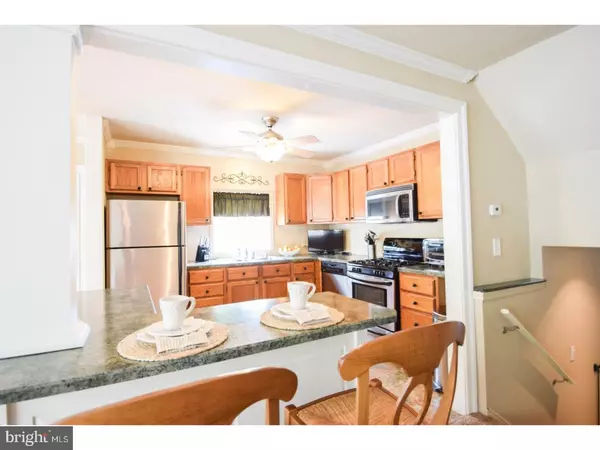$225,000
$227,900
1.3%For more information regarding the value of a property, please contact us for a free consultation.
3 Beds
3 Baths
1,988 SqFt
SOLD DATE : 08/24/2018
Key Details
Sold Price $225,000
Property Type Single Family Home
Sub Type Detached
Listing Status Sold
Purchase Type For Sale
Square Footage 1,988 sqft
Price per Sqft $113
Subdivision None Available
MLS Listing ID 1004175553
Sold Date 08/24/18
Style Cape Cod
Bedrooms 3
Full Baths 2
Half Baths 1
HOA Y/N N
Abv Grd Liv Area 1,988
Originating Board TREND
Year Built 1994
Annual Tax Amount $6,425
Tax Year 2017
Lot Size 7,500 Sqft
Acres 0.17
Lot Dimensions 50X150
Property Description
Buyers will get a great value here!!! This charming cape cod home has been well-taken care for. This 3 bedroom and 2.5 bath has a lot to offer. Main level is living, dining and kitchen. 4 steps down you enter into a HUGE family room w/newly ceramic wood-like flooring, access to the back patio and yard. Laundry and mud room combine is spacious. Pocket doors on the lower level to maximize space and flow to the home. This Master Bedroom big enough for a King size bed. Master Bathroom that is both functional and luxurious which features a marble makeup vanity, spa shower & beautiful tile throughout. 2nd bathroom has a timeless look with subway tiles, frameless glass shower door, and granite vanity. Every bathroom in the home has been updated. Appliances are included. Dual HVAC systems upstairs approximately 7.5 yrs downstairs 3.5 yrs; Roof is 7.5 years old and the 1st-floor roof is 1.5-year-old. New carpeting in the 2nd bedroom and on the downstairs steps to family room. Family room has been freshly painted. Driveway can hold 6 cars the lot is very deep. Come see the home, fall in love, Make an offer.
Location
State NJ
County Camden
Area Runnemede Boro (20430)
Zoning RESID
Rooms
Other Rooms Living Room, Dining Room, Primary Bedroom, Bedroom 2, Kitchen, Family Room, Bedroom 1, Laundry
Interior
Interior Features Primary Bath(s), Kitchen - Island, Ceiling Fan(s), Kitchen - Eat-In
Hot Water Electric
Heating Gas, Zoned
Cooling Central A/C
Flooring Fully Carpeted, Tile/Brick
Fireplaces Number 1
Equipment Oven - Self Cleaning, Dishwasher, Refrigerator, Disposal
Fireplace Y
Appliance Oven - Self Cleaning, Dishwasher, Refrigerator, Disposal
Heat Source Natural Gas
Laundry Lower Floor
Exterior
Exterior Feature Patio(s), Porch(es)
Garage Spaces 3.0
Utilities Available Cable TV
Water Access N
Roof Type Shingle
Accessibility None
Porch Patio(s), Porch(es)
Total Parking Spaces 3
Garage N
Building
Lot Description Front Yard, Rear Yard
Story 2
Sewer Public Sewer
Water Public
Architectural Style Cape Cod
Level or Stories 2
Additional Building Above Grade, Shed
New Construction N
Schools
High Schools Triton Regional
School District Black Horse Pike Regional Schools
Others
Pets Allowed Y
Senior Community No
Tax ID 30-00092-00017 01
Ownership Fee Simple
Acceptable Financing Conventional, VA, FHA 203(b)
Listing Terms Conventional, VA, FHA 203(b)
Financing Conventional,VA,FHA 203(b)
Pets Allowed Case by Case Basis
Read Less Info
Want to know what your home might be worth? Contact us for a FREE valuation!

Our team is ready to help you sell your home for the highest possible price ASAP

Bought with Antonina H Batten • Keller Williams Realty - Cherry Hill
GET MORE INFORMATION
REALTOR® | License ID: 1111154







