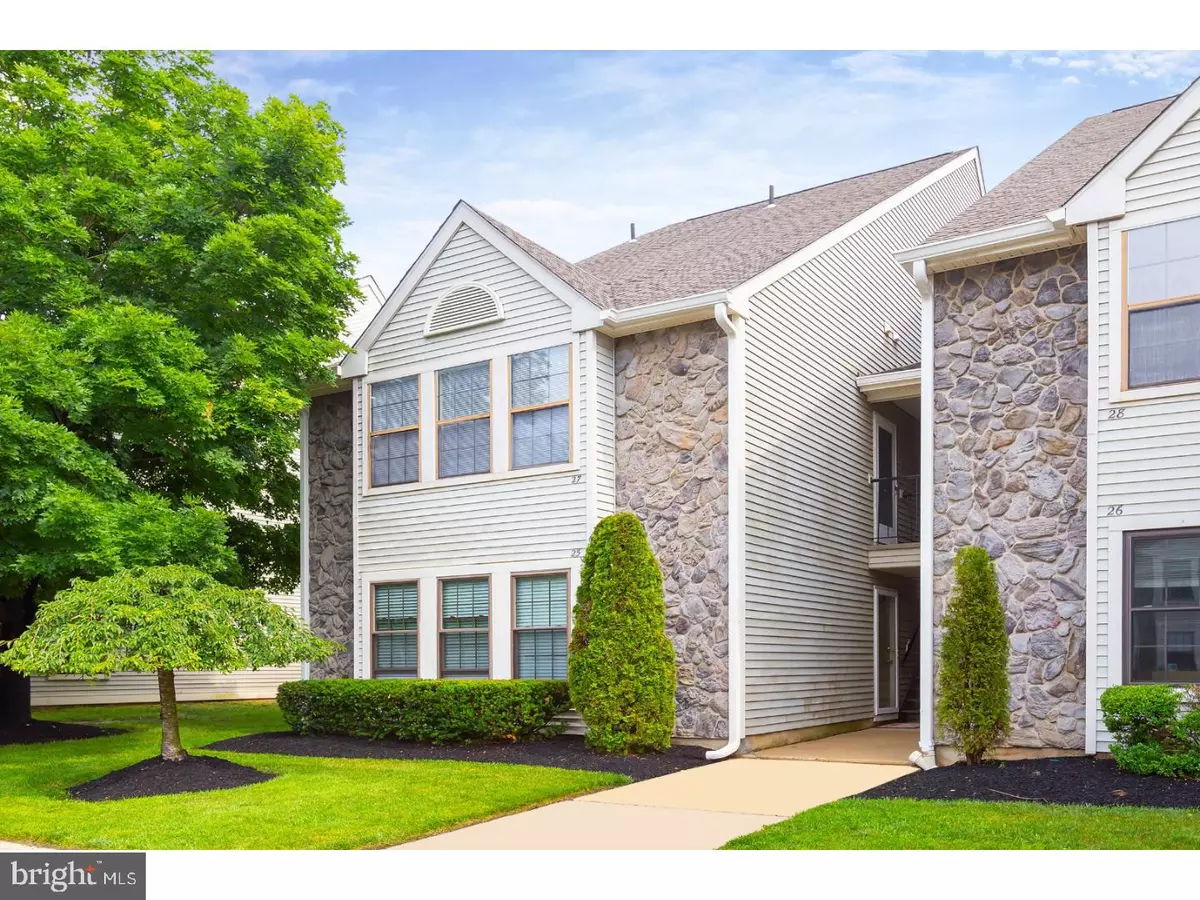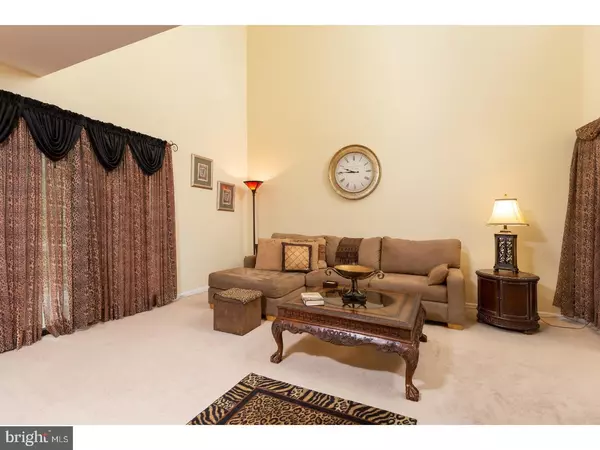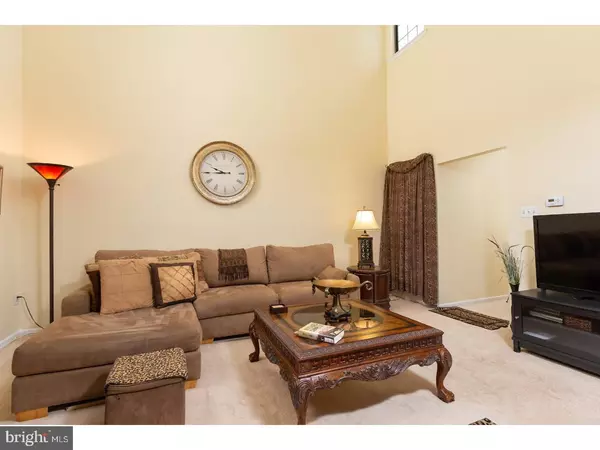$153,000
$159,999
4.4%For more information regarding the value of a property, please contact us for a free consultation.
3 Beds
2 Baths
1,369 SqFt
SOLD DATE : 08/23/2018
Key Details
Sold Price $153,000
Property Type Single Family Home
Sub Type Unit/Flat/Apartment
Listing Status Sold
Purchase Type For Sale
Square Footage 1,369 sqft
Price per Sqft $111
Subdivision Kings Grant
MLS Listing ID 1002014796
Sold Date 08/23/18
Style Contemporary
Bedrooms 3
Full Baths 2
HOA Fees $215/mo
HOA Y/N Y
Abv Grd Liv Area 1,369
Originating Board TREND
Year Built 1987
Annual Tax Amount $4,875
Tax Year 2017
Lot Dimensions IRR
Property Description
This lovely 2nd floor unit in Kings Grant has 3 bedrooms, 2 full baths, living room, Kitchen with dining area and 2 private balconies. The main level of this adorable condo has 2 bedrooms, with the master having a huge walk-in closet and private entrance into the bathroom. The stackable washer and dryer is located in the hall utility closet. The living room has cathedral ceilings sliding glass doors to the balcony. The kitchen has Stainless steel Whirlpool refrigerator and stove, hardwood floors, with a dining area. The spiral staircase leads to the 2nd floor loft which is the 3rd bedroom where you will find sliders to the 2nd balcony, a full bath, 2 closets and a large storage area.
Location
State NJ
County Burlington
Area Evesham Twp (20313)
Zoning RD-1
Rooms
Other Rooms Living Room, Dining Room, Primary Bedroom, Bedroom 2, Kitchen, Bedroom 1
Interior
Interior Features Kitchen - Eat-In
Hot Water Natural Gas
Heating Gas
Cooling Central A/C
Fireplace N
Heat Source Natural Gas
Laundry Main Floor
Exterior
Water Access N
Accessibility None
Garage N
Building
Story 2
Sewer Public Sewer
Water Public
Architectural Style Contemporary
Level or Stories 2
Additional Building Above Grade
Structure Type Cathedral Ceilings
New Construction N
Schools
School District Evesham Township
Others
Senior Community No
Tax ID 13-00051 57-00001-C0211
Ownership Condominium
Acceptable Financing Conventional
Listing Terms Conventional
Financing Conventional
Read Less Info
Want to know what your home might be worth? Contact us for a FREE valuation!

Our team is ready to help you sell your home for the highest possible price ASAP

Bought with Edward V Regan III • RE/MAX Preferred - Mullica Hill
GET MORE INFORMATION
REALTOR® | License ID: 1111154







