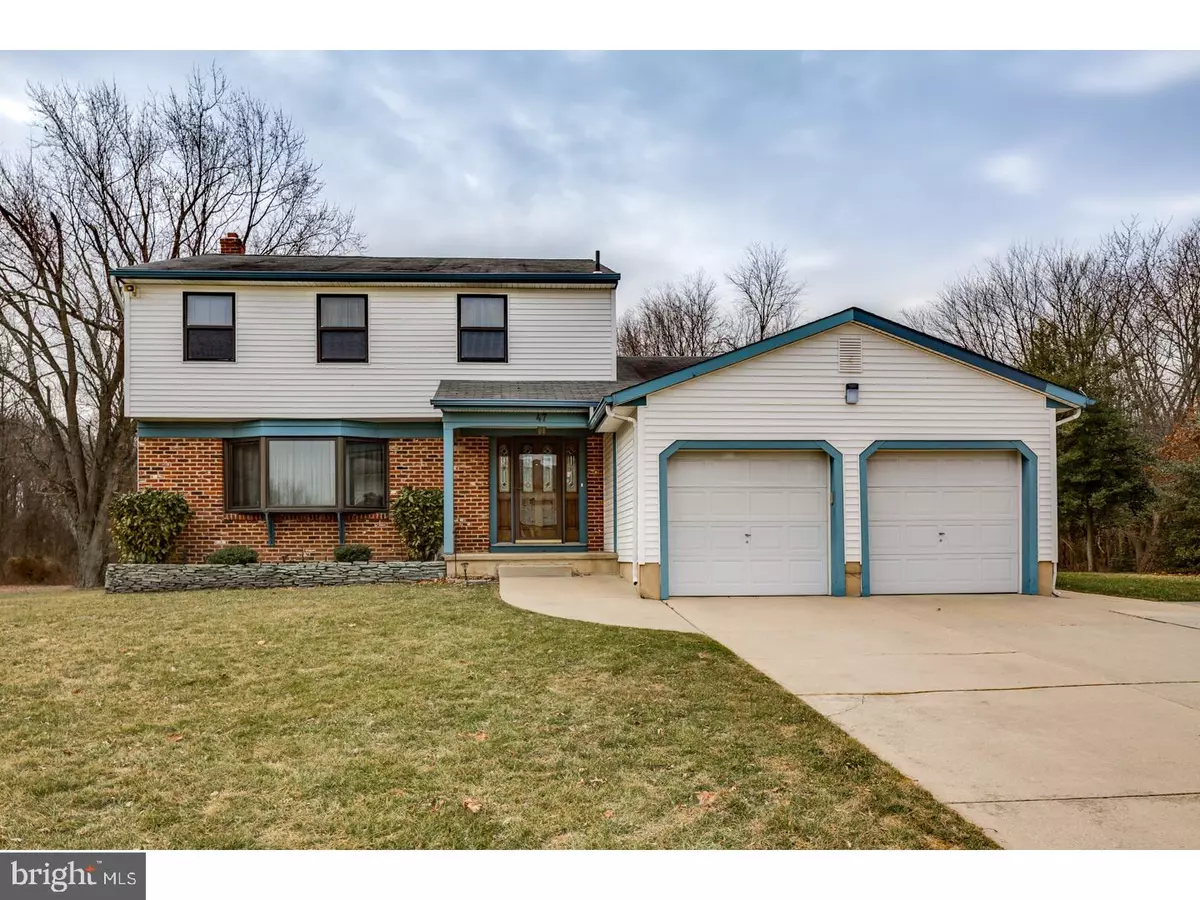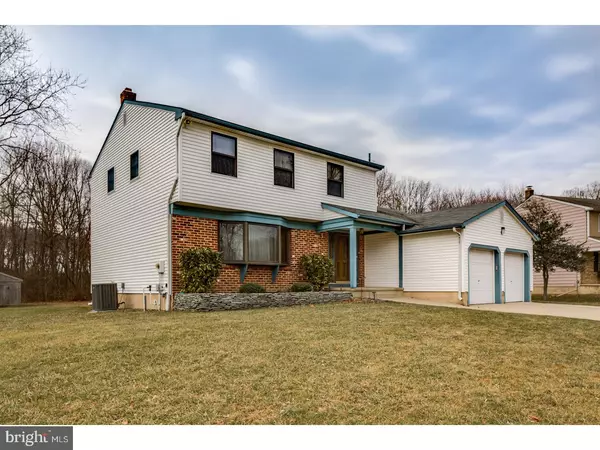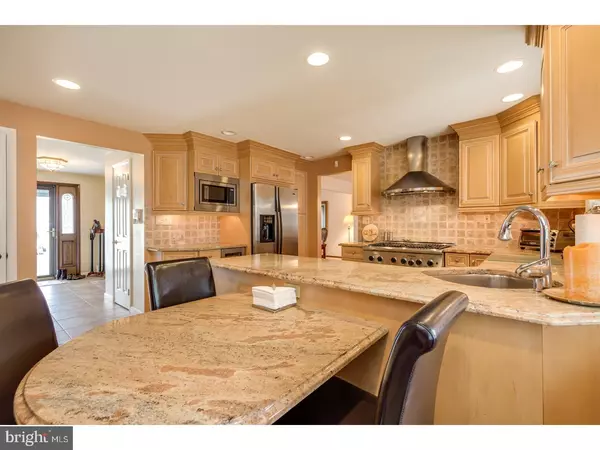$233,000
$239,900
2.9%For more information regarding the value of a property, please contact us for a free consultation.
4 Beds
3 Baths
2,084 SqFt
SOLD DATE : 08/07/2018
Key Details
Sold Price $233,000
Property Type Single Family Home
Sub Type Detached
Listing Status Sold
Purchase Type For Sale
Square Footage 2,084 sqft
Price per Sqft $111
Subdivision Millbridge
MLS Listing ID 1000124546
Sold Date 08/07/18
Style Colonial
Bedrooms 4
Full Baths 2
Half Baths 1
HOA Y/N N
Abv Grd Liv Area 2,084
Originating Board TREND
Year Built 1975
Annual Tax Amount $8,977
Tax Year 2017
Lot Size 0.311 Acres
Acres 0.31
Lot Dimensions 74X183
Property Description
This home sits on a quiet street ; and has tons of updates including but not limited to; Pella and Anderson windows,(many with built in blinds), French drains to assure a dry finished basement, cedar closets and a 4 zoned sprinkler system. The moment you enter this Colonial style 2 story home you feel at home. Enter the living room through etched glass french doors that lead to the large living room this flows into a formal dining room. This home includes a kitchen to please the most discriminating "foodie". The professional grade SS appliances, updated hood and gas stove, Granite counter top are sure to inspire any cook. The custom Peninsula offers seating for 5. An open kitchen/ family room concept is perfect for entertaining.The family room is a step down from the kitchen and includes a cozy brick fireplace and built in wine room that holds up to 120 bottles of your favorite vino, glass racks and granite built in bar. Upstairs the outstanding features continue with 4 bedrooms, the upgrades go on and on..........From the walk in closets, 2 full bathrooms upstairs, finished and dry basement! Several zones for storage as well as large space for entertainment/media room. Main area also has attached garage with work bench and peg boards for tools to keep you orginized. Off the family room are sliding glass doors that lead to the oversized lot , covered patio with a complete kitchen that includes granite counters. This home is move in ready- no quick flip here this was owned by the same family over 30 years and all improvements were completed with top materials and painstaking attention to details. Pack your bags and move right in.
Location
State NJ
County Camden
Area Gloucester Twp (20415)
Zoning RESID
Rooms
Other Rooms Living Room, Dining Room, Primary Bedroom, Bedroom 2, Bedroom 3, Kitchen, Family Room, Bedroom 1, Laundry, Other, Attic
Basement Full, Drainage System, Fully Finished
Interior
Interior Features Primary Bath(s), Kitchen - Island, Butlers Pantry, Skylight(s), Ceiling Fan(s), Sprinkler System, Wet/Dry Bar, Kitchen - Eat-In
Hot Water Natural Gas
Heating Gas, Forced Air
Cooling Central A/C
Flooring Wood
Fireplaces Number 1
Fireplaces Type Brick
Equipment Built-In Range, Oven - Self Cleaning, Commercial Range, Dishwasher, Disposal, Built-In Microwave
Fireplace Y
Window Features Bay/Bow,Replacement
Appliance Built-In Range, Oven - Self Cleaning, Commercial Range, Dishwasher, Disposal, Built-In Microwave
Heat Source Natural Gas
Laundry Main Floor
Exterior
Exterior Feature Patio(s), Porch(es)
Parking Features Inside Access, Garage Door Opener
Garage Spaces 4.0
Water Access N
Roof Type Pitched
Accessibility None
Porch Patio(s), Porch(es)
Attached Garage 1
Total Parking Spaces 4
Garage Y
Building
Lot Description Cul-de-sac
Story 2
Foundation Concrete Perimeter
Sewer Public Sewer
Water Public
Architectural Style Colonial
Level or Stories 2
Additional Building Above Grade
New Construction N
Schools
School District Black Horse Pike Regional Schools
Others
Senior Community No
Tax ID 15-11102-00018
Ownership Fee Simple
Security Features Security System
Acceptable Financing Conventional, VA, FHA 203(k), FHA 203(b), USDA
Listing Terms Conventional, VA, FHA 203(k), FHA 203(b), USDA
Financing Conventional,VA,FHA 203(k),FHA 203(b),USDA
Read Less Info
Want to know what your home might be worth? Contact us for a FREE valuation!

Our team is ready to help you sell your home for the highest possible price ASAP

Bought with Maureen T Festinger • BHHS Fox & Roach - Haddonfield
GET MORE INFORMATION

REALTOR® | License ID: 1111154







