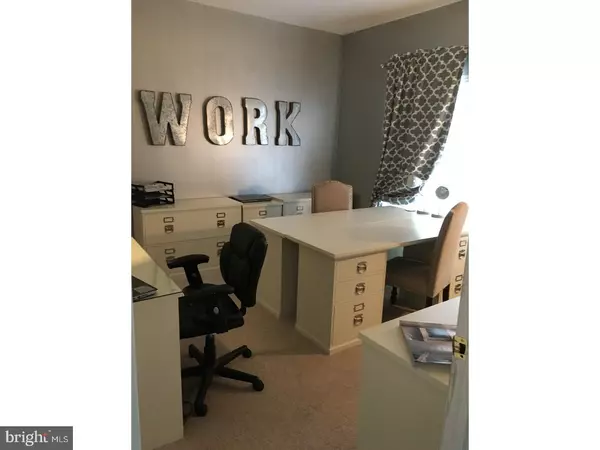$520,000
$495,000
5.1%For more information regarding the value of a property, please contact us for a free consultation.
5 Beds
3 Baths
3,296 SqFt
SOLD DATE : 08/01/2018
Key Details
Sold Price $520,000
Property Type Single Family Home
Sub Type Detached
Listing Status Sold
Purchase Type For Sale
Square Footage 3,296 sqft
Price per Sqft $157
Subdivision Quail Run
MLS Listing ID 1001979106
Sold Date 08/01/18
Style Colonial
Bedrooms 5
Full Baths 3
HOA Y/N N
Abv Grd Liv Area 3,296
Originating Board TREND
Year Built 2000
Annual Tax Amount $12,607
Tax Year 2017
Lot Size 1.260 Acres
Acres 1.26
Lot Dimensions X
Property Description
Priced below est appraisal value! Stunningly updated 5 bed (4 upstairs/1 first floor) PLUS office (off of foyer by front door) w/3 full bath (2 upstairs/1 first floor) home on cul-de-sac in great neighborhood w/fenced in-ground pool backing to horse farm. Excellent layout/use of space for personal use or entertaining. Two masters or use first floor master as rec rm. Finished basement w/2nd office has new commercial grade heavy duty flooring. Easy to maintain yd: landscaping re-done/driveway just resealed. Columbus mailing address but in Mansfield Twp/Georgetown area. Excellent N. Burlington schools(5 mins). Quiet/safe neighborhood central to many highways makes for serene country living w/a city neighborhood feel-the best of both worlds! 5-10 mins from Exit 7 NJ Turnpike, 295, Bordentown, Rt 130/Rt 206. 15-20 mins from PA Turnpike, 195 at Hamilton Place shopping/dining center, 195 near Six Flags. Kitchen cabinets/stove/micro/dishwasher & carpet 2-3 yrs old. Home was substantially renovated over last 2 yrs. All wood floors sanded/re-stained, new pool liner, new pool filter, new shutters & trim, new custom blinds for all windows, new wash machine, new water filtration system, new high eff 75 gal hot water heater, new high eff AC, & new front exterior lighting. All 3 bathrooms almost totally rehabbed including tiled showers w/high-end frame less shower doors in 1st floor & in master bath, tub/tiled tub area in main, tiled floors in all baths, 2 Carrera marble cabinet tops, updated cabinetry in master & first floor, new sinks/toilets/mirrors/towel bars etc in all, and new fixtures on sinks, main tub, & showers. New attic door/pulldown stairs, new Restoration Hardware foyer chandelier($$$$) & new chandeliers/pendants in DR/kit. Overhead lighting/fans in all bedrooms. Great storage- pantry, foyer coat closet, 2 linen closets on 2nd floor, walk in clost in master & BR 3, 2 closets in 1st floor master, many basement closets. FR & 2nd flr Master have cathedral ceilings. Trey ceilings in 1st floor master. 2 staircases to upstairs. Gas fireplace. Two-tier trex deck allows for tons of covered storage. HUGE 2+ car deep & 2 car wide garage - allows for tons of parking/storage/large work area. Driveway curves behind home w/ 3 car parking on driveway - privacy & quick unloading to kitchen. Park an additional 3 cars next to home in grass just pass sidewalk to front door. Cul-de-sac parking too!
Location
State NJ
County Burlington
Area Mansfield Twp (20318)
Zoning R-1
Rooms
Other Rooms Living Room, Dining Room, Primary Bedroom, Bedroom 2, Bedroom 3, Kitchen, Family Room, Bedroom 1, In-Law/auPair/Suite, Other, Attic
Basement Full, Fully Finished
Interior
Interior Features Primary Bath(s), Kitchen - Island, Butlers Pantry, Ceiling Fan(s), Water Treat System, Stall Shower, Dining Area
Hot Water Propane
Heating Propane, Forced Air
Cooling Central A/C, Wall Unit
Flooring Wood, Fully Carpeted, Vinyl, Tile/Brick
Fireplaces Number 1
Fireplaces Type Marble, Gas/Propane
Equipment Built-In Range, Oven - Self Cleaning, Dishwasher, Energy Efficient Appliances
Fireplace Y
Appliance Built-In Range, Oven - Self Cleaning, Dishwasher, Energy Efficient Appliances
Heat Source Bottled Gas/Propane
Laundry Main Floor
Exterior
Exterior Feature Deck(s), Porch(es)
Parking Features Inside Access
Garage Spaces 7.0
Fence Other
Pool In Ground
Utilities Available Cable TV
Water Access N
Roof Type Pitched,Shingle
Accessibility None
Porch Deck(s), Porch(es)
Attached Garage 4
Total Parking Spaces 7
Garage Y
Building
Lot Description Cul-de-sac, Front Yard, Rear Yard, SideYard(s)
Story 2
Sewer On Site Septic
Water Well
Architectural Style Colonial
Level or Stories 2
Additional Building Above Grade
Structure Type Cathedral Ceilings,9'+ Ceilings,High
New Construction N
Schools
Middle Schools Northern Burlington County Regional
High Schools Northern Burlington County Regional
School District Northern Burlington Count Schools
Others
Senior Community No
Tax ID 18-00013 04-00006
Ownership Fee Simple
Security Features Security System
Acceptable Financing Conventional, VA, FHA 203(b)
Listing Terms Conventional, VA, FHA 203(b)
Financing Conventional,VA,FHA 203(b)
Read Less Info
Want to know what your home might be worth? Contact us for a FREE valuation!

Our team is ready to help you sell your home for the highest possible price ASAP

Bought with Laura D Otani • Long & Foster Real Estate, Inc.
GET MORE INFORMATION

REALTOR® | License ID: 1111154







