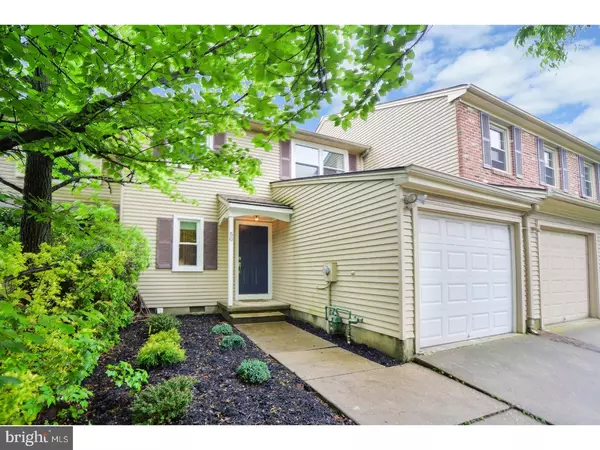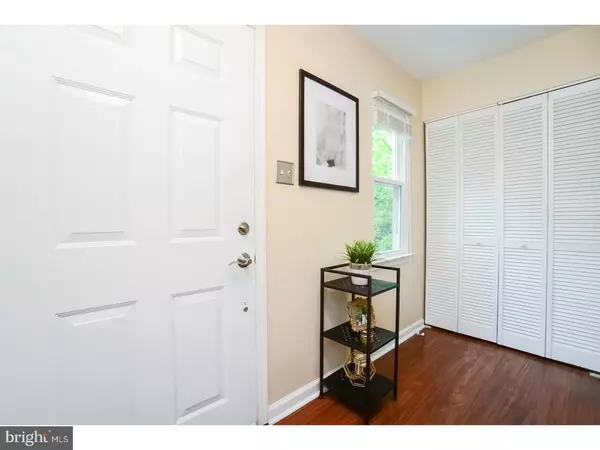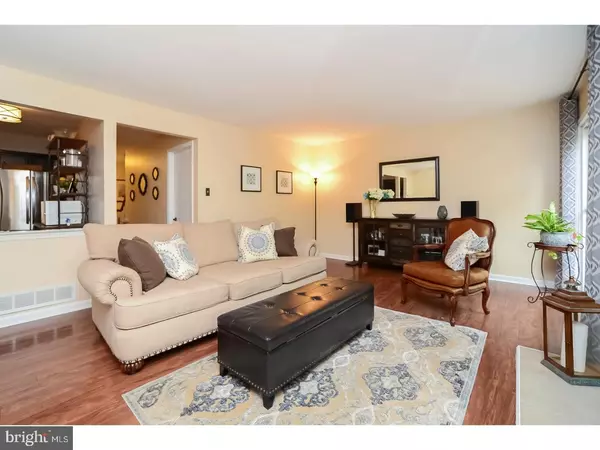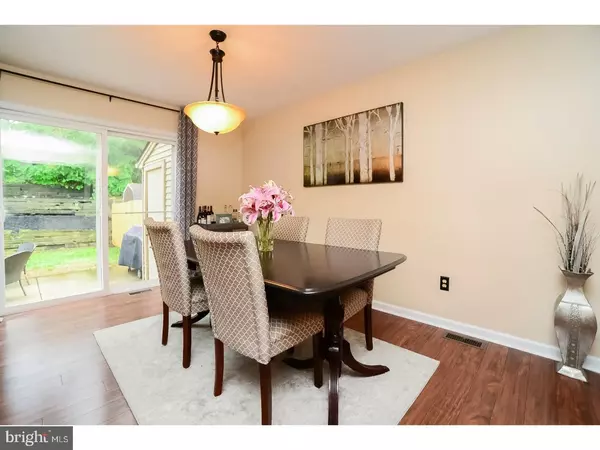$210,000
$219,900
4.5%For more information regarding the value of a property, please contact us for a free consultation.
2 Beds
3 Baths
1,470 SqFt
SOLD DATE : 07/31/2018
Key Details
Sold Price $210,000
Property Type Townhouse
Sub Type Interior Row/Townhouse
Listing Status Sold
Purchase Type For Sale
Square Footage 1,470 sqft
Price per Sqft $142
Subdivision Innisfree
MLS Listing ID 1001534348
Sold Date 07/31/18
Style Traditional
Bedrooms 2
Full Baths 2
Half Baths 1
HOA Y/N N
Abv Grd Liv Area 1,470
Originating Board TREND
Year Built 1980
Annual Tax Amount $4,822
Tax Year 2017
Lot Size 3,000 Sqft
Acres 0.07
Lot Dimensions 24X125
Property Description
Really lovely townhome with no association fees! This welcoming home is light and bright throughout, with an updated fresh interior that offers you a great place to call home. Showcased by neutral painted walls accented by white wood trims, engineered hardwood flooring and lots of windows to frame the green views that surround you as well as allow the sunlight to warm the rooms; there's a welcoming foyer area, furniture arrangement is flexible in the generously sized Great Room with gas fireplace plus a double set of newer Pella sliding doors leading to the patio area; the Kitchen is just about perfect with updated cabinetry, quartz countertops, stainless steel appliances, sleek tiled backsplash and corner sink with high end fixtures. The Powder Room has an updated white vanity, round tilt mirror, upgraded fixtures and neutral wall coverings. You'll find your Laundry Room on the first floor. The upper level is home to your private Master suite with neutral carpet, double closets and an all updated bathroom with wood look ceramic tiled floor, new dark wood vanity with custom framed mirror, upgraded fixtures and a tub with white subway tiled surround. The remaining bedroom is also generous in size, with neutral carpet, and has a full bath attached. A 25x10 cement patio welcomes you outdoors and a privacy fence borders both sides of the lawn allowing for lovely views of the terraced back yard with wooded privacy beyond. There's enough parking for the vehicles and a one car garage adds additional storage. An additional outdoor closet, off the patio area, adds even more storage space. All the windows in the home have been replaced with upgraded Pella models, and all the window treatments are included. In addition, the fiberglass roof plus the soffits and gutters are approx. 7-8 years old. You'll find this home is conveniently located near major highways for the commuter, close to shopping areas and restaurants. There's a lot to love about this home, at a price that's also easy to love! Call today and start enjoying it tomorrow!
Location
State NJ
County Burlington
Area Mount Laurel Twp (20324)
Zoning RES
Rooms
Other Rooms Living Room, Dining Room, Primary Bedroom, Kitchen, Bedroom 1, Laundry, Attic
Interior
Interior Features Primary Bath(s), Stall Shower
Hot Water Electric
Heating Heat Pump - Electric BackUp, Forced Air
Cooling Central A/C
Flooring Wood, Fully Carpeted, Vinyl, Tile/Brick
Fireplaces Number 1
Fireplaces Type Gas/Propane
Equipment Built-In Range, Dishwasher, Refrigerator, Disposal
Fireplace Y
Window Features Energy Efficient
Appliance Built-In Range, Dishwasher, Refrigerator, Disposal
Laundry Main Floor
Exterior
Exterior Feature Patio(s)
Parking Features Inside Access, Garage Door Opener
Garage Spaces 3.0
Fence Other
Utilities Available Cable TV
Water Access N
Accessibility None
Porch Patio(s)
Attached Garage 1
Total Parking Spaces 3
Garage Y
Building
Lot Description Front Yard, Rear Yard
Story 2
Sewer Public Sewer
Water Public
Architectural Style Traditional
Level or Stories 2
Additional Building Above Grade
New Construction N
Schools
School District Mount Laurel Township Public Schools
Others
Senior Community No
Tax ID 24-01005 02-00002
Ownership Fee Simple
Read Less Info
Want to know what your home might be worth? Contact us for a FREE valuation!

Our team is ready to help you sell your home for the highest possible price ASAP

Bought with Constance L Corr • RE/MAX ONE Realty-Moorestown
GET MORE INFORMATION
REALTOR® | License ID: 1111154







