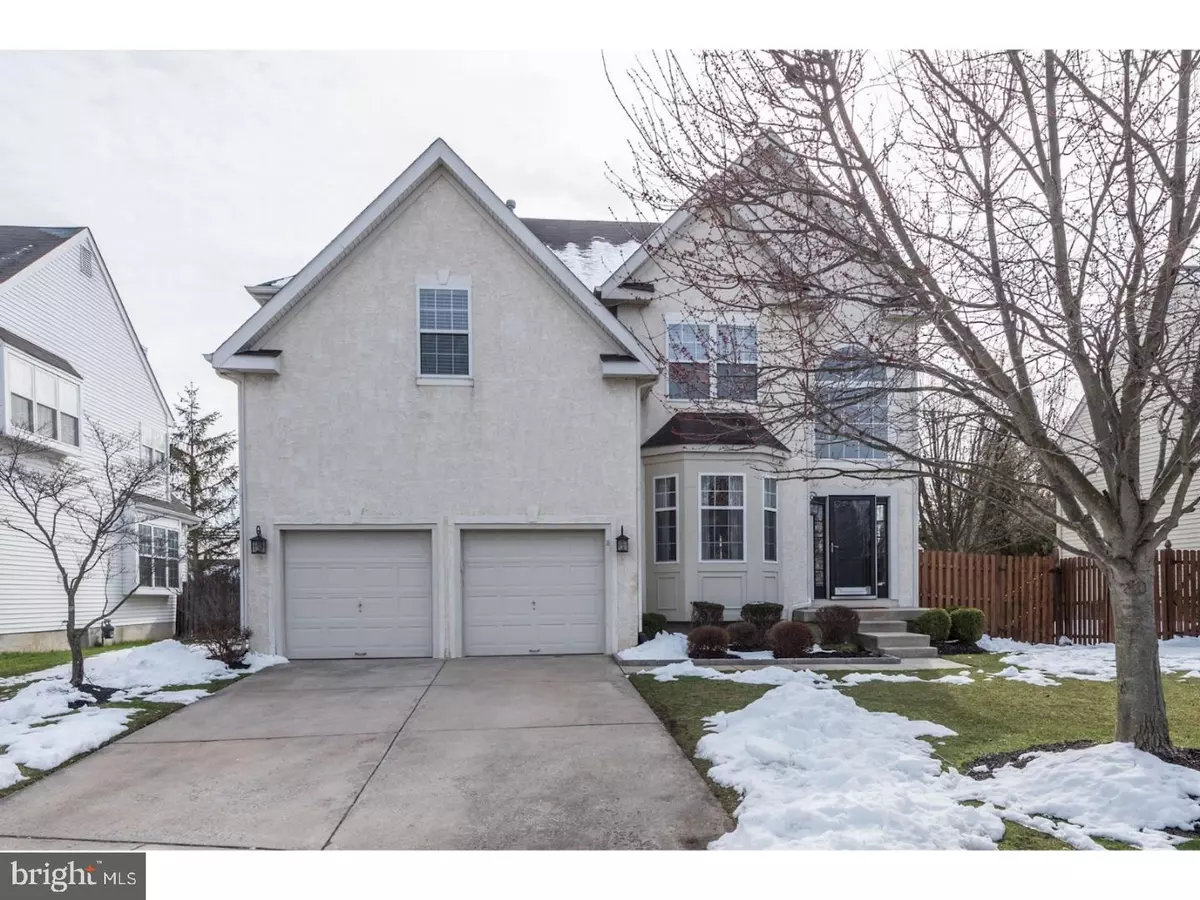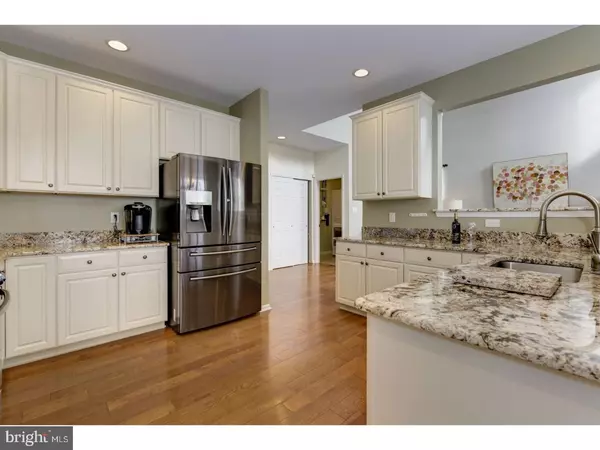$438,000
$434,900
0.7%For more information regarding the value of a property, please contact us for a free consultation.
4 Beds
3 Baths
2,722 SqFt
SOLD DATE : 06/27/2018
Key Details
Sold Price $438,000
Property Type Single Family Home
Sub Type Detached
Listing Status Sold
Purchase Type For Sale
Square Footage 2,722 sqft
Price per Sqft $160
Subdivision Stone Mill Estates
MLS Listing ID 1000264912
Sold Date 06/27/18
Style Colonial,Contemporary
Bedrooms 4
Full Baths 2
Half Baths 1
HOA Fees $14
HOA Y/N Y
Abv Grd Liv Area 2,722
Originating Board TREND
Year Built 2000
Annual Tax Amount $10,072
Tax Year 2017
Lot Size 7,382 Sqft
Acres 0.17
Property Description
Welcome to 8 Carlisle Court. This stately stucco modern colonial located on a quite cul de sac is updated and move in ready. As you enter the home you see walls and tradition spill away. You are greeted by continuous hardwood floors and bright natural light. The openness and size of this home makes it perfect for entertaining small to very large gatherings. To the left is the nice size open area living room with bay window whose borders are only identifiable by the detail in the hardwood floor. The dining room boasts detailed crown molding and millwork. Continue to the rear of the home you will discover an extremely large and open family room and kitchen area. The updated spacious kitchen boasts 42" white cabinets, recessed lighting, gorgeous granite countertops, stainless steel appliances and a large breakfast area surrounded by windows and door leading out to the backyard. The spacious family room soars two stories with recessed lighting, ceiling fan and showcases a gas fireplace flanked by large windows. A half bath with vessel sink and laundry room round out the first floor. Retreat upstairs to the master bedroom with his and her closets and roomy ensuite bath showcasing dual vanities, jacuzzi tub, and stall shower. Venture down the hallway to the nook that overlooks the family room below, the perfect place to read a book or work. Three other nice size bedrooms, one with a large walk in closet share a nicely update hall bath with dual vanities and tub/shower. Need to work from home? Not a problem with an office in the finished basement. In addition to the office, this finished space also offers a large rec room, gym and plenty of storage. Step outside and you will find a fenced in back yard with a nice paver patio that is perfect for relaxing with family and friends. Whether you are up sizing or down sizing, this is the home for you. Don't delay. Make "The Smart Move" and schedule your private tour today!
Location
State NJ
County Burlington
Area Mount Laurel Twp (20324)
Zoning RES
Rooms
Other Rooms Living Room, Dining Room, Primary Bedroom, Bedroom 2, Bedroom 3, Kitchen, Family Room, Bedroom 1, Other, Attic
Basement Full, Fully Finished
Interior
Interior Features Primary Bath(s), Butlers Pantry, Skylight(s), Ceiling Fan(s), Attic/House Fan, WhirlPool/HotTub, Stall Shower, Dining Area
Hot Water Natural Gas
Heating Gas, Forced Air
Cooling Central A/C
Flooring Wood, Fully Carpeted, Tile/Brick
Fireplaces Number 1
Fireplaces Type Marble, Gas/Propane
Equipment Oven - Self Cleaning, Dishwasher, Disposal
Fireplace Y
Appliance Oven - Self Cleaning, Dishwasher, Disposal
Heat Source Natural Gas
Laundry Main Floor
Exterior
Exterior Feature Patio(s)
Parking Features Inside Access, Garage Door Opener
Garage Spaces 5.0
Fence Other
Utilities Available Cable TV
Water Access N
Roof Type Pitched,Shingle
Accessibility None
Porch Patio(s)
Attached Garage 2
Total Parking Spaces 5
Garage Y
Building
Lot Description Cul-de-sac, Flag, Level, Front Yard, Rear Yard, SideYard(s)
Story 2
Foundation Concrete Perimeter
Sewer Public Sewer
Water Public
Architectural Style Colonial, Contemporary
Level or Stories 2
Additional Building Above Grade
Structure Type Cathedral Ceilings,9'+ Ceilings
New Construction N
Schools
School District Mount Laurel Township Public Schools
Others
Senior Community No
Tax ID 24-00905 01-00026
Ownership Fee Simple
Security Features Security System
Read Less Info
Want to know what your home might be worth? Contact us for a FREE valuation!

Our team is ready to help you sell your home for the highest possible price ASAP

Bought with Kathryn B Supko • BHHS Fox & Roach-Moorestown
GET MORE INFORMATION

REALTOR® | License ID: 1111154







