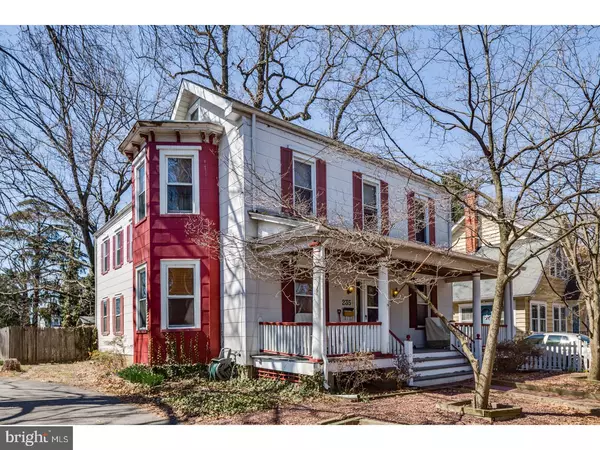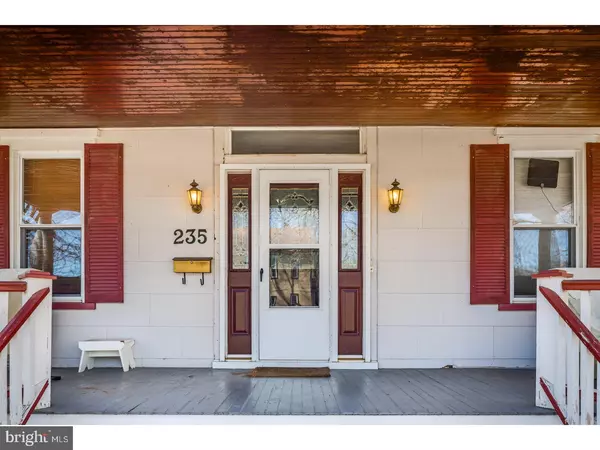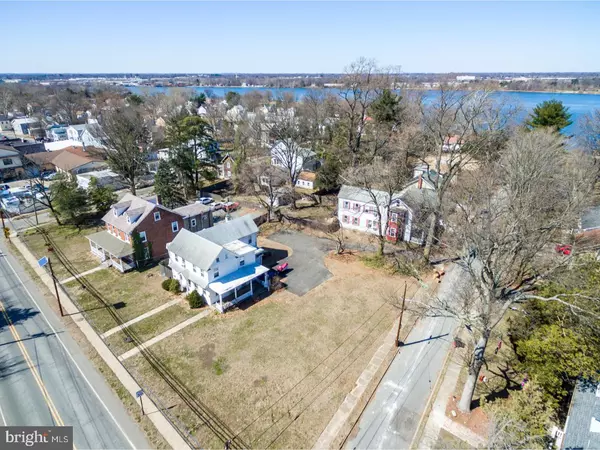$140,000
$149,900
6.6%For more information regarding the value of a property, please contact us for a free consultation.
3 Beds
2 Baths
2,354 SqFt
SOLD DATE : 07/20/2018
Key Details
Sold Price $140,000
Property Type Single Family Home
Sub Type Detached
Listing Status Sold
Purchase Type For Sale
Square Footage 2,354 sqft
Price per Sqft $59
Subdivision Riverbank
MLS Listing ID 1000256150
Sold Date 07/20/18
Style Colonial
Bedrooms 3
Full Baths 1
Half Baths 1
HOA Y/N N
Abv Grd Liv Area 2,354
Originating Board TREND
Year Built 1920
Annual Tax Amount $7,775
Tax Year 2017
Lot Size 6,400 Sqft
Acres 0.15
Lot Dimensions 50X128
Property Description
Really nice home near the Delaware River! Walk out your front door or sit on the front porch and see the river. This home is very impressive! Nice hall foyer leads to a living room on the left and a family room on the right. A large dining room with a Butlers Pantry/bar area (really nice) and a built in china closet. Off the dining room is a large eat-in kitchen with a pantry. A large deck is off the kitchen that opens to a large back yard. Upstairs is a master suite with a dressing room or the 3rd bedroom. A huge bathroom with soaking tub and side stall shower and double sinks along with the stackable washer and dryer make this bathroom awesome! You will really love this home. The second bedroom is across the hall and is also very spacious! This is an estate sale and only available for showings by appointment only for now. Priced to sell quickly this home will be on the top of your list! Home appears to be in good shape but is being sold AS IS because its an estate sale.
Location
State NJ
County Burlington
Area Beverly City (20302)
Zoning RESID
Rooms
Other Rooms Living Room, Dining Room, Primary Bedroom, Bedroom 2, Kitchen, Family Room, Bedroom 1, Other, Attic
Basement Full, Unfinished, Outside Entrance
Interior
Interior Features Butlers Pantry, Ceiling Fan(s), Wet/Dry Bar, Stall Shower, Kitchen - Eat-In
Hot Water Natural Gas
Heating Gas
Cooling None
Flooring Wood, Fully Carpeted
Fireplace N
Heat Source Natural Gas
Laundry Upper Floor
Exterior
Exterior Feature Deck(s)
Utilities Available Cable TV
View Y/N Y
Water Access N
View Water
Roof Type Pitched,Shingle
Accessibility None
Porch Deck(s)
Garage N
Building
Lot Description Front Yard, Rear Yard
Story 2
Foundation Stone
Sewer Public Sewer
Water Public
Architectural Style Colonial
Level or Stories 2
Additional Building Above Grade
Structure Type 9'+ Ceilings
New Construction N
Schools
High Schools Palmyra
School District Palmyra Borough Public Schools
Others
Senior Community No
Tax ID 02-01058-00004
Ownership Fee Simple
Acceptable Financing Conventional, FHA 203(b)
Listing Terms Conventional, FHA 203(b)
Financing Conventional,FHA 203(b)
Read Less Info
Want to know what your home might be worth? Contact us for a FREE valuation!

Our team is ready to help you sell your home for the highest possible price ASAP

Bought with Linda A LeMay-Kelly • Smires & Associates
GET MORE INFORMATION
REALTOR® | License ID: 1111154







