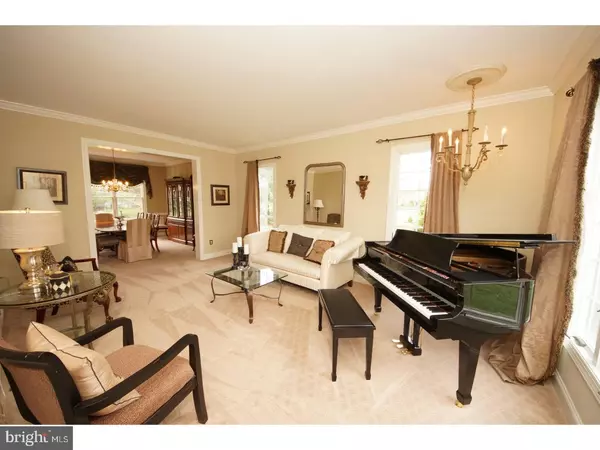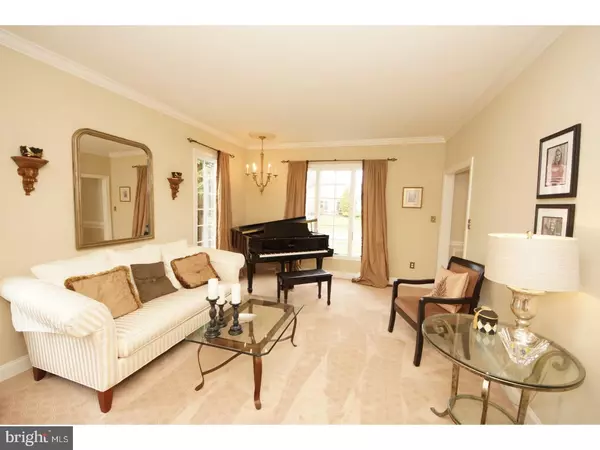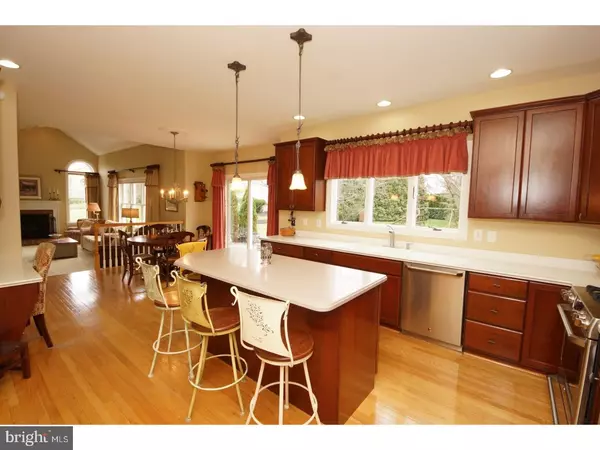$840,000
$839,000
0.1%For more information regarding the value of a property, please contact us for a free consultation.
4 Beds
3 Baths
3,166 SqFt
SOLD DATE : 07/20/2018
Key Details
Sold Price $840,000
Property Type Single Family Home
Sub Type Detached
Listing Status Sold
Purchase Type For Sale
Square Footage 3,166 sqft
Price per Sqft $265
Subdivision Crown Pointe
MLS Listing ID 1000380268
Sold Date 07/20/18
Style Colonial
Bedrooms 4
Full Baths 2
Half Baths 1
HOA Y/N N
Abv Grd Liv Area 3,166
Originating Board TREND
Year Built 1997
Annual Tax Amount $21,335
Tax Year 2017
Lot Size 0.750 Acres
Acres 0.75
Lot Dimensions 0X0
Property Description
First time on the market... Situated in one of the BEST locations within the development, this freshly painted immaculate residence features a two story foyer with hardwood floor and cascading staircase, formal living and dining rooms with crown and chair moldings. The Chef's kitchen will delight with a large center island/breakfast bar, walk-in pantry, recently (2017) refinished Corian countertops, 42" cherry cabinets, GE Monogram stainless appliances including, double door-freezer on bottom refrigerator, microwave, dishwasher & range/oven. The separate breakfast area can accommodate the largest of gatherings and the slider door allows wonderful views of the rear yard. There is also a work station with overhead cabinetry and an adjacent full laundry room with custom cabinetry, washer & dryer and access to the garage with shelving for exceptional storage. The family room is enhanced by designer carpeting, and wood burning fireplace, custom doors, marble surround and decorative mantle. Double French doors allow entry to the office/study. Lovely half bath as well. The upper level hallway is enhanced by a custom built-in, and the light and bright master suite boasts large walk-in closet and adjacent bath with dual sink vanity, whirlpool tub and stall shower. Three additional great sized bedrooms and recently remodeled hall bath complete the upper level. For added enjoyment there is a fully finished basement with play and media areas, cedar closet, storage and utility room. Out back you'll find a beautiful paver patio. Professionally landscaped grounds with in-ground sprinklers; whole house alarm system and garage openers(2)w/keyless remote. Recent updates include: lifetime warranty roof (2013), H20 heater(2017), 2 zone Trane HVAC(2017), Carpeting (2016) and much more! A Real Gem!
Location
State NJ
County Mercer
Area West Windsor Twp (21113)
Zoning R-2
Direction North
Rooms
Other Rooms Living Room, Dining Room, Primary Bedroom, Bedroom 2, Bedroom 3, Kitchen, Family Room, Bedroom 1, Laundry, Other, Attic
Basement Full, Fully Finished
Interior
Interior Features Primary Bath(s), Kitchen - Island, Butlers Pantry, Skylight(s), Attic/House Fan, Kitchen - Eat-In
Hot Water Natural Gas
Heating Gas, Zoned
Cooling Central A/C
Flooring Wood, Fully Carpeted, Tile/Brick
Fireplaces Number 1
Equipment Oven - Double, Oven - Self Cleaning, Dishwasher, Disposal, Built-In Microwave
Fireplace Y
Appliance Oven - Double, Oven - Self Cleaning, Dishwasher, Disposal, Built-In Microwave
Heat Source Natural Gas
Laundry Main Floor
Exterior
Exterior Feature Patio(s)
Parking Features Garage Door Opener
Garage Spaces 5.0
Utilities Available Cable TV
Water Access N
Roof Type Pitched,Shingle
Accessibility None
Porch Patio(s)
Attached Garage 2
Total Parking Spaces 5
Garage Y
Building
Lot Description Cul-de-sac, Level, Front Yard, Rear Yard
Story 2
Foundation Concrete Perimeter
Sewer Public Sewer
Water Public
Architectural Style Colonial
Level or Stories 2
Additional Building Above Grade
Structure Type 9'+ Ceilings
New Construction N
Schools
Elementary Schools Dutch Neck
High Schools High School South
School District West Windsor-Plainsboro Regional
Others
Senior Community No
Tax ID 13-00027 08-00028
Ownership Fee Simple
Read Less Info
Want to know what your home might be worth? Contact us for a FREE valuation!

Our team is ready to help you sell your home for the highest possible price ASAP

Bought with Jo Ann C Parla • Coldwell Banker Residential Brokerage-Princeton Jc
GET MORE INFORMATION
REALTOR® | License ID: 1111154







