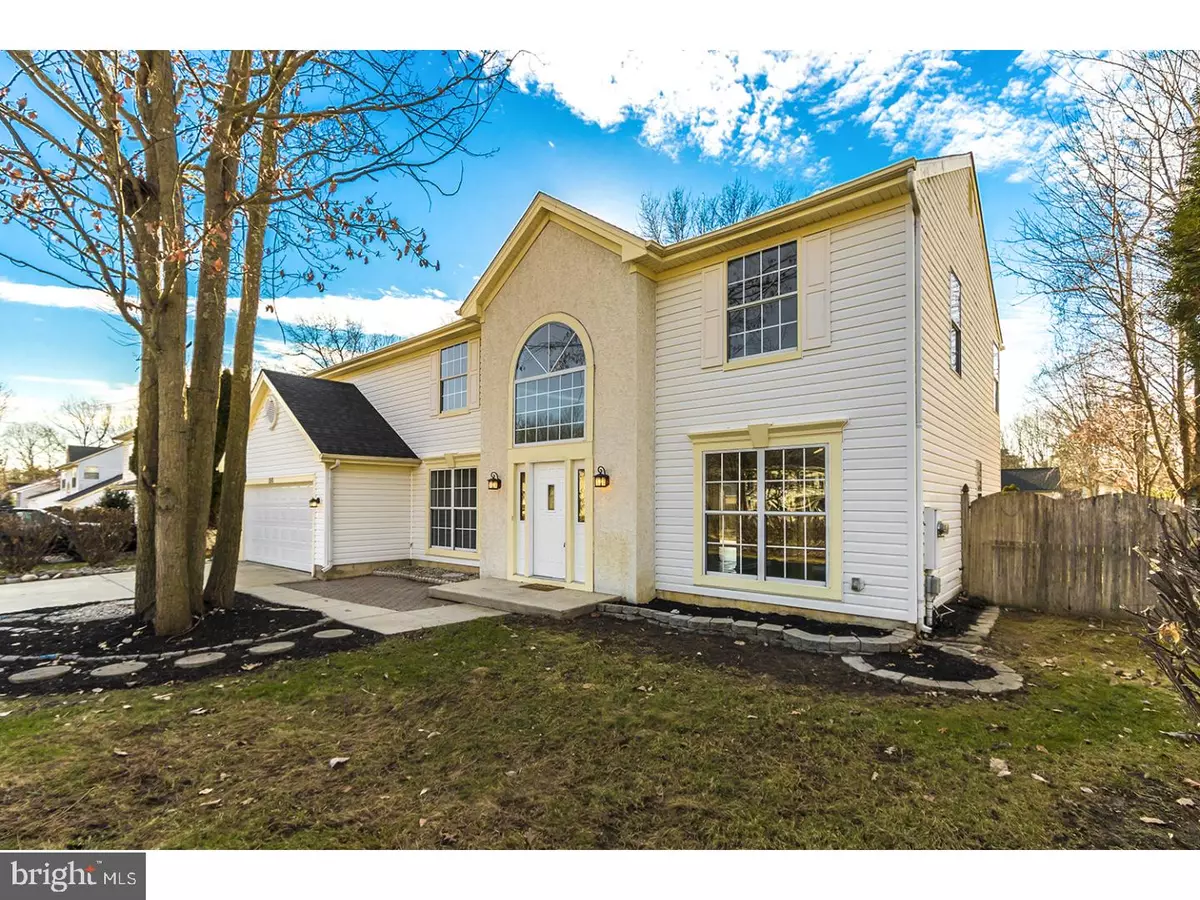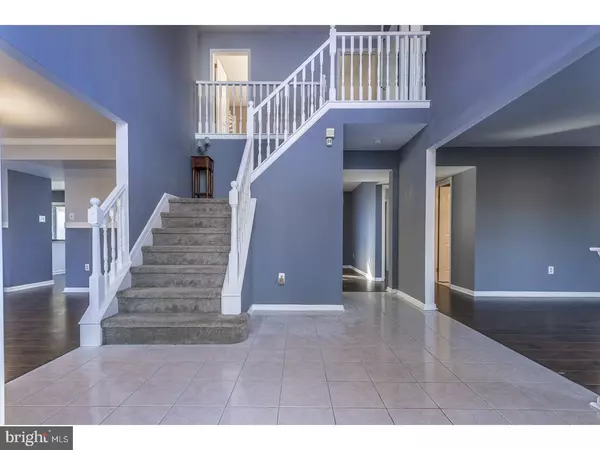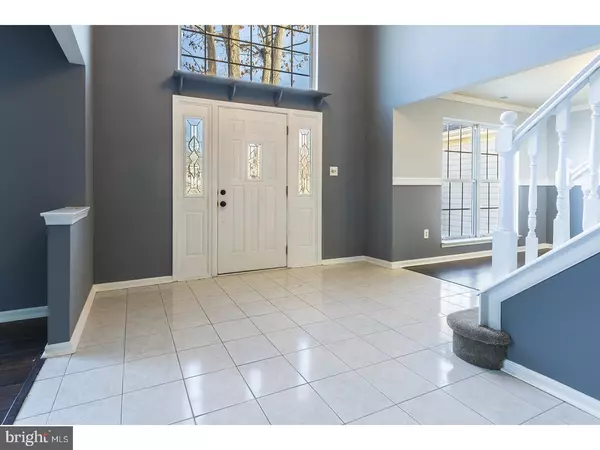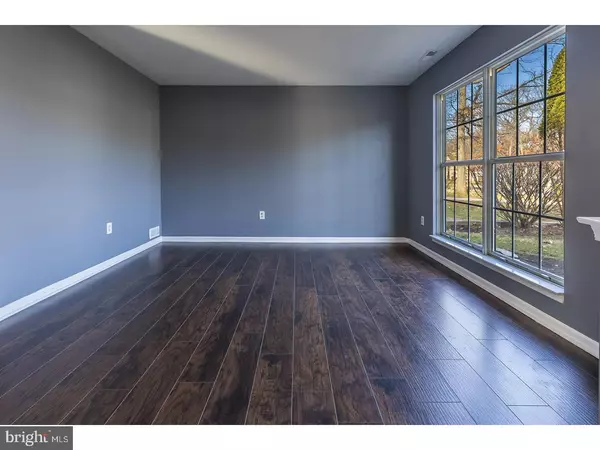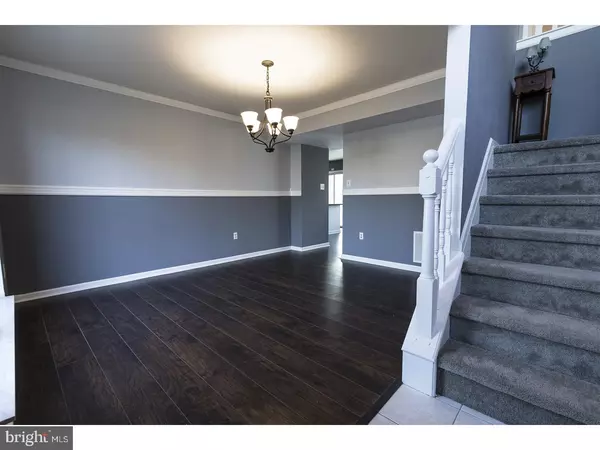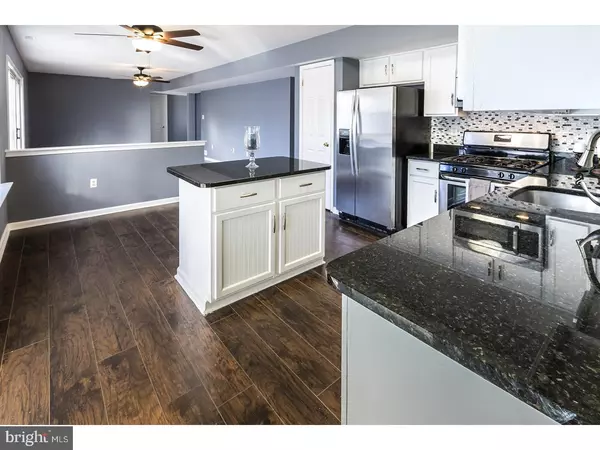$269,900
$269,900
For more information regarding the value of a property, please contact us for a free consultation.
5 Beds
3 Baths
2,728 SqFt
SOLD DATE : 03/15/2018
Key Details
Sold Price $269,900
Property Type Single Family Home
Sub Type Detached
Listing Status Sold
Purchase Type For Sale
Square Footage 2,728 sqft
Price per Sqft $98
Subdivision Country Oaks
MLS Listing ID 1004364105
Sold Date 03/15/18
Style Colonial,Contemporary
Bedrooms 5
Full Baths 2
Half Baths 1
HOA Y/N N
Abv Grd Liv Area 2,728
Originating Board TREND
Year Built 1992
Annual Tax Amount $10,116
Tax Year 2017
Lot Size 9,375 Sqft
Acres 0.22
Lot Dimensions 75X125
Property Description
This Dynamic Lexington Model situated in the Prestigious Country Oaks Subdivision... will simply take your breath away!!! Once you step inside and experience The Dramatic 2 Story Entry Foyer with Palladian Window, Ceramic Flooring and Split Turned Staircase...you'll Fall In Love Immediately!!! The Large Formal Living Room with Double Box Bay Windows and Laminate Flooring has plenty of room for festive family gatherings. The Spacious Dining Room with Laminate Flooring, Chair Rail, Crown Molding, and Double Box Bay Windows is where lasting memories of magnificent dining experiences are cherished. The Gourmet Kitchen with European White Cabinetry, Center-Island, Gleaming Granite Countertops with Ceramic Backsplash and Stainless Steel Appliance Package is simply "A Dream Come True". The Large Family Room adjacent to the Kitchen offers Laminate Flooring and Slider onto the Concrete Patio. The 4 Season All Glass Sunroom with Ceramic Flooring and Franklin Stove is Spacious, Spectacular and a Splendid Room to enjoy picturesque views of the Fenced Backyard. The Enormous Master-Suite with Cathedral Ceilings offers a Huge Walk-In Closet, Garden Tub, Water Closet and Stall Shower. All the Bedrooms are Very Generous In Size. Some of the additional amenities are among the following: 2 Car Garage with New Door, Full Length Patio, Fence Yard, Six Panel Doors throughout, Ceiling Fans Throughout, Upgraded Lighting Fixtures, 5th Bedroom or 1st Floor Study, Updated Bathrooms and so much more. Come and Enjoy all the attributes of this Outstanding Home, that you will will be enjoying years and years into your future.
Location
State NJ
County Camden
Area Gloucester Twp (20415)
Zoning RESD
Rooms
Other Rooms Living Room, Dining Room, Primary Bedroom, Bedroom 2, Bedroom 3, Kitchen, Family Room, Bedroom 1, Laundry, Other, Attic
Interior
Interior Features Primary Bath(s), Kitchen - Island, Ceiling Fan(s), Stall Shower, Kitchen - Eat-In
Hot Water Natural Gas
Heating Gas, Forced Air
Cooling Central A/C
Flooring Tile/Brick
Fireplaces Number 1
Fireplaces Type Gas/Propane
Fireplace Y
Window Features Bay/Bow
Heat Source Natural Gas
Laundry Upper Floor
Exterior
Exterior Feature Patio(s)
Garage Spaces 5.0
Utilities Available Cable TV
Water Access N
Roof Type Pitched,Shingle
Accessibility None
Porch Patio(s)
Attached Garage 2
Total Parking Spaces 5
Garage Y
Building
Lot Description Open, Front Yard, Rear Yard, SideYard(s)
Story 2
Foundation Concrete Perimeter
Sewer Public Sewer
Water Public
Architectural Style Colonial, Contemporary
Level or Stories 2
Additional Building Above Grade, Shed
Structure Type Cathedral Ceilings,9'+ Ceilings,High
New Construction N
Schools
School District Black Horse Pike Regional Schools
Others
Senior Community No
Tax ID 15-19806-00006
Ownership Fee Simple
Acceptable Financing Conventional, VA, FHA 203(b)
Listing Terms Conventional, VA, FHA 203(b)
Financing Conventional,VA,FHA 203(b)
Read Less Info
Want to know what your home might be worth? Contact us for a FREE valuation!

Our team is ready to help you sell your home for the highest possible price ASAP

Bought with Christine Stetser • BHHS Fox & Roach-Mullica Hill North
GET MORE INFORMATION

REALTOR® | License ID: 1111154


