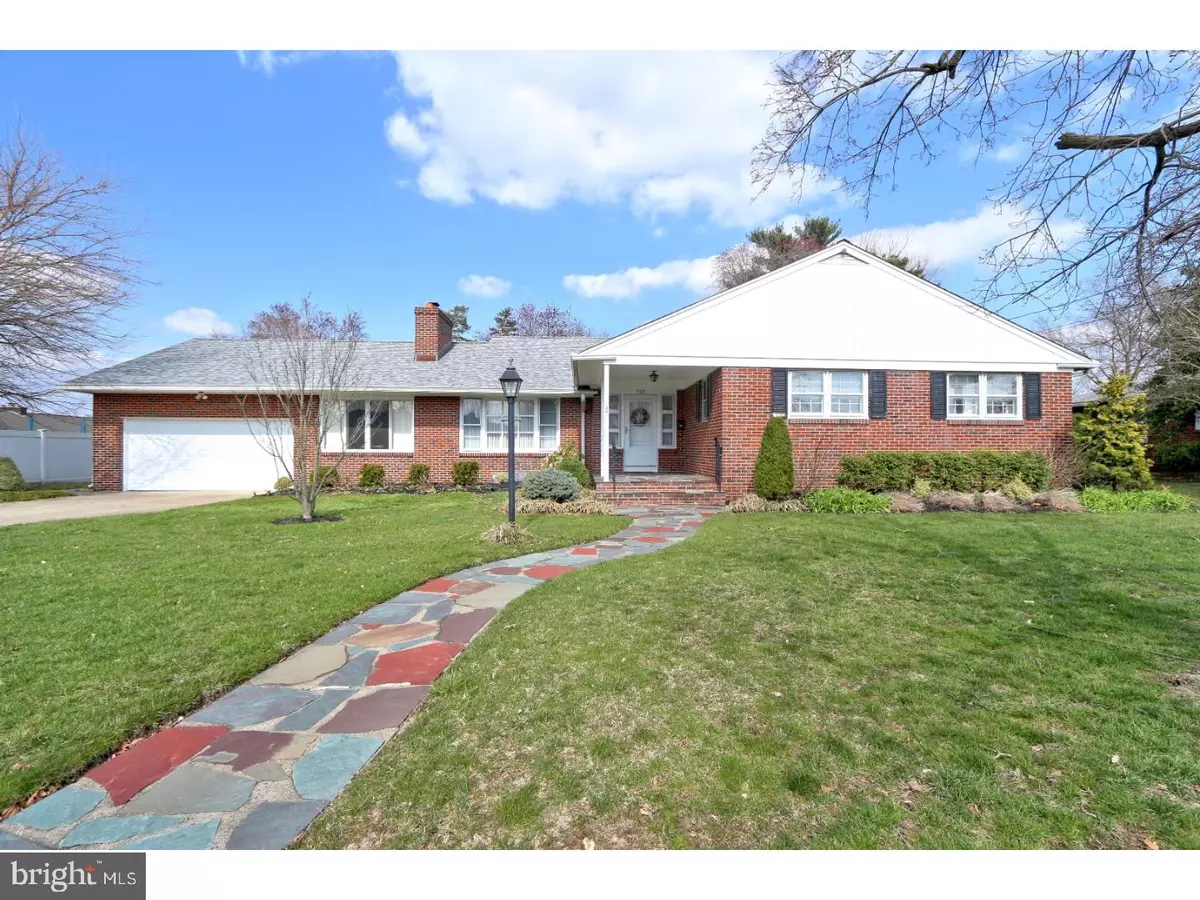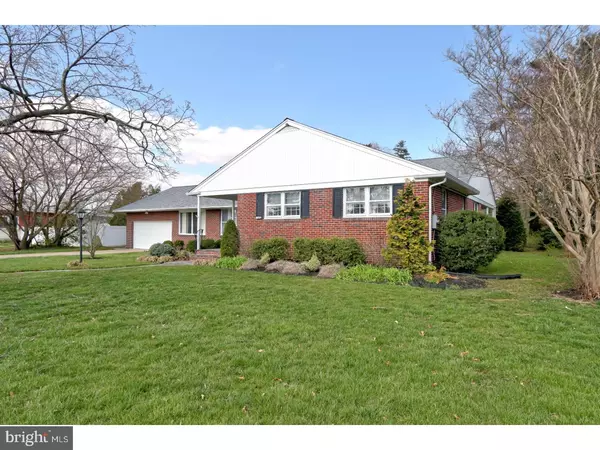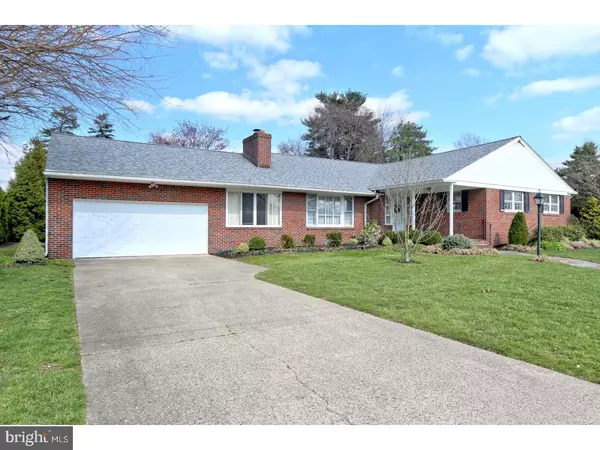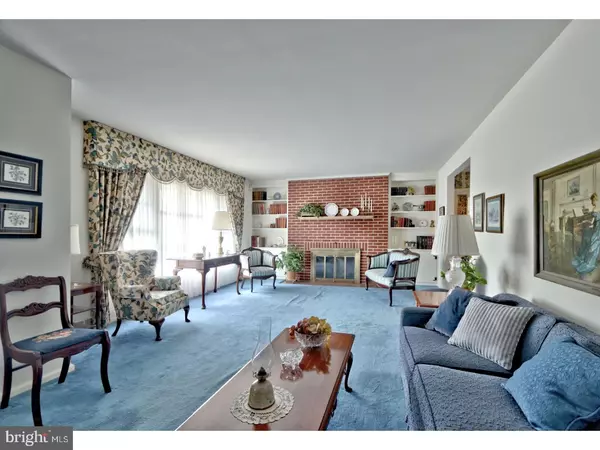$249,000
$259,900
4.2%For more information regarding the value of a property, please contact us for a free consultation.
4 Beds
2 Baths
2,036 SqFt
SOLD DATE : 07/12/2018
Key Details
Sold Price $249,000
Property Type Single Family Home
Sub Type Detached
Listing Status Sold
Purchase Type For Sale
Square Footage 2,036 sqft
Price per Sqft $122
Subdivision Sunset Village
MLS Listing ID 1001528286
Sold Date 07/12/18
Style Ranch/Rambler
Bedrooms 4
Full Baths 2
HOA Y/N N
Abv Grd Liv Area 2,036
Originating Board TREND
Year Built 1953
Annual Tax Amount $8,995
Tax Year 2017
Lot Size 0.542 Acres
Acres 0.54
Lot Dimensions 113X209
Property Description
What a remarkable home! Lovingly cared for and well maintained by its original owner, this 4 bedroom, 2 full bathroom is ready for the next generation to call it their own for years to come! Nestled in the friendly setting of Sunset Village, this sprawling brick ranch is one of the largest in the development with over 2000 square feet of living space and the property is huge:113x209! Spacious Living room with brick gas fireplace and built-ins. Full Dining room provides access to the 25'breezeway, also allowing entry to the 2 car garage. The breezeway is such an inviting space, ideal for morning coffee or late day relaxation. Eat-in kitchen has cute breakfast nook and updated appliances. You'll appreciate the 4 good sized bedrooms and all of the extra closet space this spacious home provides. Hardwood floors abound, underneath the carpet too. Oil tank removed 2017, no issues. And basement environmental work just completed April/May2018. Recent upgrades include new HVAC in 2014, new roof in 2017, new sump pump 2018. Basement is COLOSSAL! Entertain, play, workout, storage: it's all there for you to choose to use as you will! This home is a gem and with a few cosmetic updates you can make it shine like a diamond!
Location
State NJ
County Burlington
Area Burlington City (20305)
Zoning R-2
Rooms
Other Rooms Living Room, Dining Room, Primary Bedroom, Bedroom 2, Bedroom 3, Kitchen, Family Room, Bedroom 1, Laundry, Other, Attic
Basement Full
Interior
Interior Features Primary Bath(s), Butlers Pantry, Ceiling Fan(s), Kitchen - Eat-In
Hot Water Electric
Heating Gas, Forced Air
Cooling Central A/C
Flooring Wood, Fully Carpeted, Vinyl
Fireplaces Number 1
Fireplaces Type Brick, Gas/Propane
Equipment Dishwasher, Energy Efficient Appliances
Fireplace Y
Appliance Dishwasher, Energy Efficient Appliances
Heat Source Natural Gas
Laundry Main Floor
Exterior
Exterior Feature Porch(es), Breezeway
Garage Spaces 5.0
Utilities Available Cable TV
Water Access N
Roof Type Shingle
Accessibility None
Porch Porch(es), Breezeway
Attached Garage 2
Total Parking Spaces 5
Garage Y
Building
Lot Description Front Yard, Rear Yard, SideYard(s)
Story 1
Foundation Brick/Mortar
Sewer Public Sewer
Water Public
Architectural Style Ranch/Rambler
Level or Stories 1
Additional Building Above Grade
New Construction N
Schools
High Schools Burlington City
School District Burlington City Schools
Others
Senior Community No
Tax ID 05-00193-00011 02
Ownership Fee Simple
Acceptable Financing Conventional, VA, FHA 203(b)
Listing Terms Conventional, VA, FHA 203(b)
Financing Conventional,VA,FHA 203(b)
Read Less Info
Want to know what your home might be worth? Contact us for a FREE valuation!

Our team is ready to help you sell your home for the highest possible price ASAP

Bought with Richard H Meyers • Weichert Realtors - Moorestown
GET MORE INFORMATION
REALTOR® | License ID: 1111154







