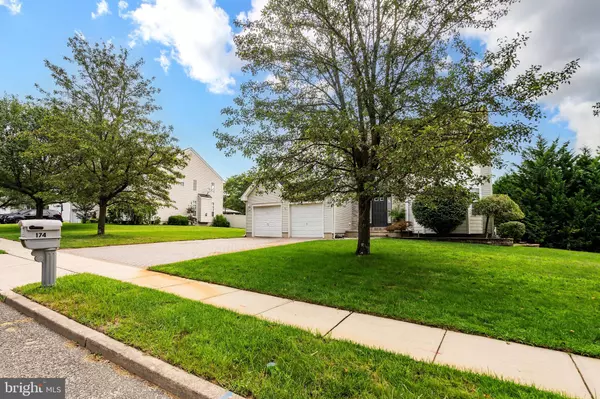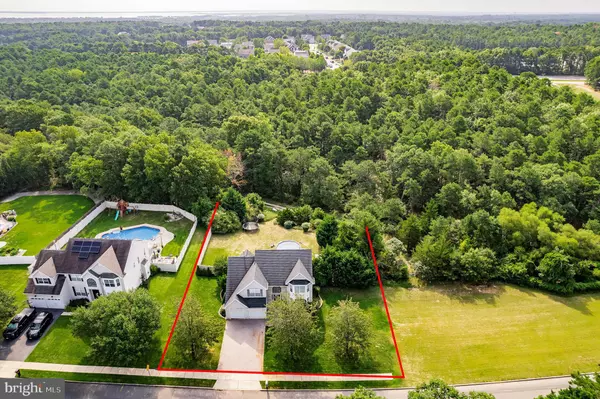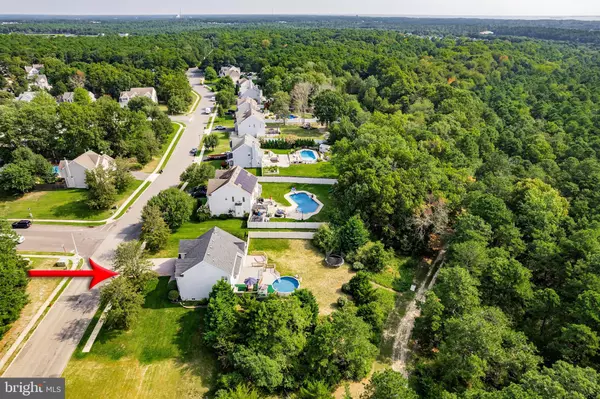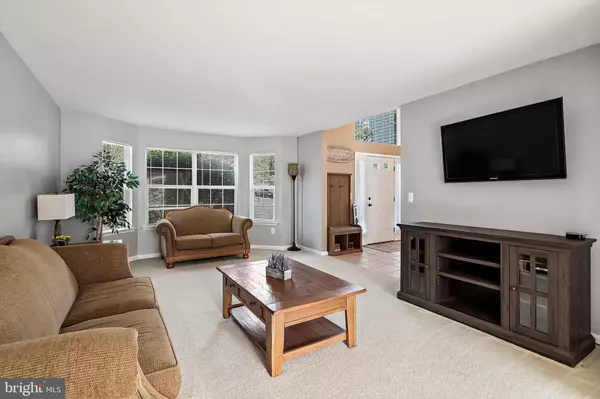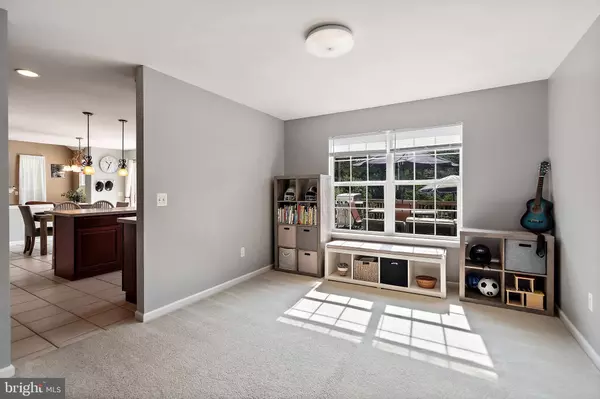$655,000
$659,900
0.7%For more information regarding the value of a property, please contact us for a free consultation.
4 Beds
3 Baths
2,476 SqFt
SOLD DATE : 12/30/2024
Key Details
Sold Price $655,000
Property Type Single Family Home
Sub Type Detached
Listing Status Sold
Purchase Type For Sale
Square Footage 2,476 sqft
Price per Sqft $264
Subdivision Timbers
MLS Listing ID NJOC2028290
Sold Date 12/30/24
Style Colonial
Bedrooms 4
Full Baths 2
Half Baths 1
HOA Y/N N
Abv Grd Liv Area 2,476
Originating Board BRIGHT
Year Built 2003
Annual Tax Amount $9,693
Tax Year 2023
Lot Size 0.475 Acres
Acres 0.48
Lot Dimensions 0.00 x 0.00
Property Description
Don't miss the opportunity to own this beautiful home. Backed up to the woods with one of the largest lots in the neighborhood! Enjoy the three-level deck with built in swimming pool, built in hot tub and outdoor speaker system. As you come inside off the deck through the same level sliding glass door you will step into your combination kitchen and dining room, equip with a coffee station and surrounded by endless cabinetry. The lower level also offers a half bath, laundry room and two living rooms, the main living room featuring vaulted ceilings and a gas fireplace for those upcoming cold winter nights! In the basement you will find 9 ft. ceilings and partially finished framing to add an additional bedroom! 4 bedrooms and 2 full bathrooms top off the second floor. The master bedroom offering en-suite and two walk in closets that provide ample storage. Come check this amazing home out before its gone!
Location
State NJ
County Ocean
Area Barnegat Twp (21501)
Zoning R20
Rooms
Basement Unfinished
Main Level Bedrooms 4
Interior
Interior Features Ceiling Fan(s), Combination Kitchen/Dining, Kitchen - Island, Pantry, Recessed Lighting
Hot Water Natural Gas
Heating Central
Cooling Central A/C
Fireplaces Number 1
Fireplaces Type Gas/Propane
Fireplace Y
Heat Source Natural Gas
Laundry Main Floor
Exterior
Exterior Feature Deck(s)
Parking Features Inside Access, Oversized
Garage Spaces 6.0
Fence Vinyl
Pool Above Ground, Fenced
Water Access N
View Trees/Woods
Roof Type Shingle
Accessibility 2+ Access Exits
Porch Deck(s)
Attached Garage 2
Total Parking Spaces 6
Garage Y
Building
Lot Description Backs to Trees, Private
Story 2
Foundation Concrete Perimeter
Sewer Public Sewer
Water Public
Architectural Style Colonial
Level or Stories 2
Additional Building Above Grade, Below Grade
New Construction N
Others
Pets Allowed Y
Senior Community No
Tax ID 01-00142 03-00016
Ownership Fee Simple
SqFt Source Assessor
Acceptable Financing Cash, Conventional
Listing Terms Cash, Conventional
Financing Cash,Conventional
Special Listing Condition Standard
Pets Allowed No Pet Restrictions
Read Less Info
Want to know what your home might be worth? Contact us for a FREE valuation!

Our team is ready to help you sell your home for the highest possible price ASAP

Bought with NON MEMBER • Non Subscribing Office
GET MORE INFORMATION
REALTOR® | License ID: 1111154



