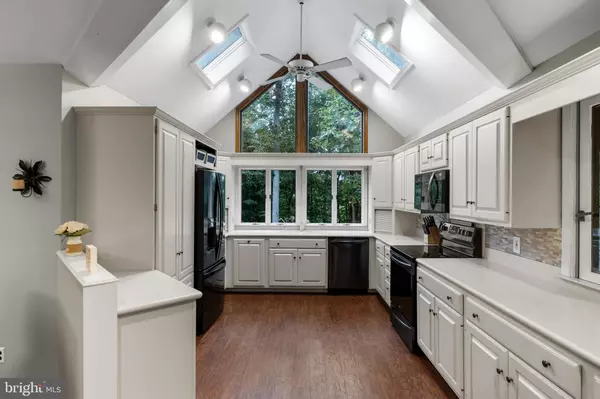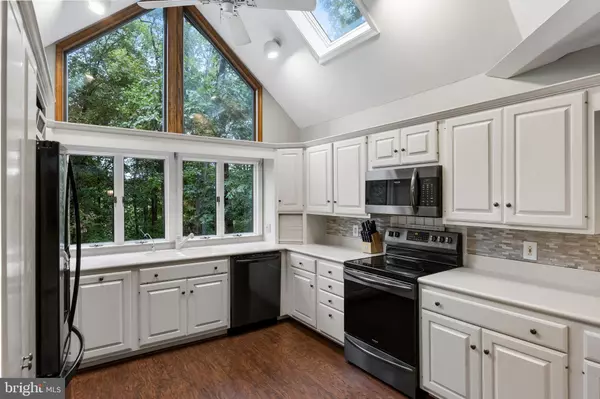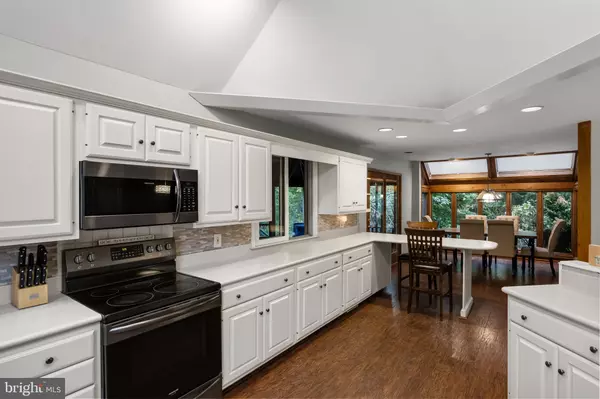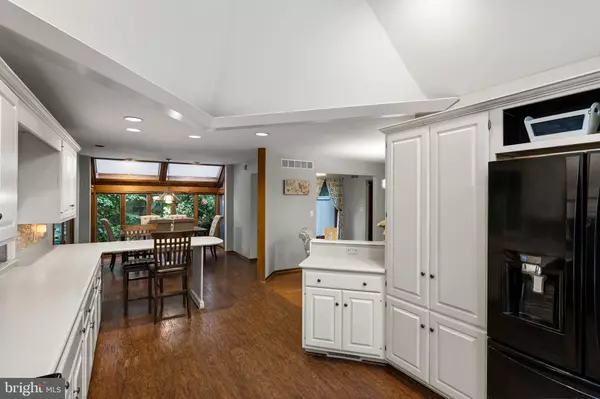$580,000
$570,000
1.8%For more information regarding the value of a property, please contact us for a free consultation.
3 Beds
3 Baths
3,300 SqFt
SOLD DATE : 12/20/2024
Key Details
Sold Price $580,000
Property Type Single Family Home
Sub Type Detached
Listing Status Sold
Purchase Type For Sale
Square Footage 3,300 sqft
Price per Sqft $175
Subdivision Laurel Hills
MLS Listing ID NJSA2012368
Sold Date 12/20/24
Style Other,Split Level
Bedrooms 3
Full Baths 2
Half Baths 1
HOA Y/N N
Abv Grd Liv Area 3,300
Originating Board BRIGHT
Year Built 1976
Annual Tax Amount $13,623
Tax Year 2017
Lot Size 2.930 Acres
Acres 2.93
Property Description
This one-of-a-kind home, constructed with beautiful wooded siding, is nestled in the serene, wooded area of Pilesgrove. Featuring 3 bedrooms, 2 full baths, and 3 half baths, the home welcomes you with an open floor plan showcasing a blend of laminate, hardwood, and carpeted flooring. The convenience of a two-car garage adds practicality to its charm. The kitchen, truly the heart of the home, offers white cabinetry and abundant Corian countertops, enhanced by cathedral ceilings and skylights that flood the space with natural light. The kitchen seamlessly connects to the dining area, making it an inviting space for gathering. The living room impresses with soaring ceilings, exposed beams, hardwood floors, and large windows, all centered around a cozy wood-burning fireplace. Venture upstairs to find the primary bedroom features built-in shelving, ample closet space, and a luxurious en-suite bathroom. In addition to the second level, youll find two additional bedrooms, plus a spacious lofted bedroom. The fully finished basement provides extra living space with a second wood-burning fireplace, a functional efficiency kitchen, a half bath, a laundry room, and a walk-out exterior entrance. The backyard is a true retreat, boasting a large deck off the living room, complete with a spa, and a charming patio accessible from the basement.
Location
State NJ
County Salem
Area Pilesgrove Twp (21710)
Zoning RES
Rooms
Main Level Bedrooms 3
Interior
Interior Features Primary Bath(s), Skylight(s), Ceiling Fan(s), Water Treat System, Exposed Beams, Wet/Dry Bar, Dining Area
Hot Water Electric
Heating Forced Air
Cooling Central A/C, Energy Star Cooling System
Flooring Wood, Fully Carpeted
Fireplaces Number 2
Fireplaces Type Brick
Fireplace Y
Window Features Bay/Bow
Heat Source Oil, Electric
Laundry Lower Floor
Exterior
Exterior Feature Deck(s), Porch(es)
Utilities Available Cable TV
Water Access N
Accessibility None
Porch Deck(s), Porch(es)
Garage N
Building
Story 2
Foundation Slab
Sewer On Site Septic
Water Well
Architectural Style Other, Split Level
Level or Stories 2
Additional Building Above Grade
Structure Type Cathedral Ceilings,9'+ Ceilings
New Construction N
Schools
High Schools Woodstown
School District Woodstown-Pilesgrove Regi Schools
Others
Senior Community No
Tax ID 10-00003 06-00002
Ownership Fee Simple
SqFt Source Estimated
Special Listing Condition Standard
Read Less Info
Want to know what your home might be worth? Contact us for a FREE valuation!

Our team is ready to help you sell your home for the highest possible price ASAP

Bought with Deanna R Kozak • RE/MAX ONE Realty-Moorestown
GET MORE INFORMATION
REALTOR® | License ID: 1111154







