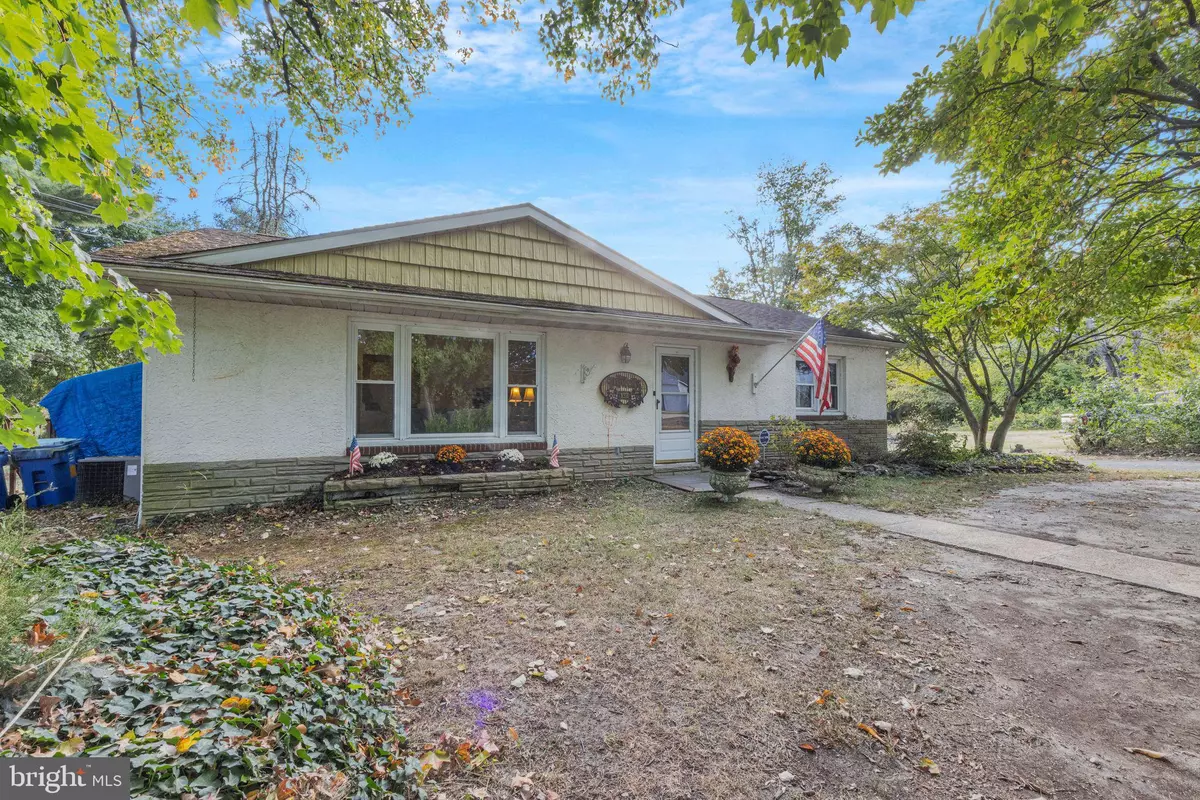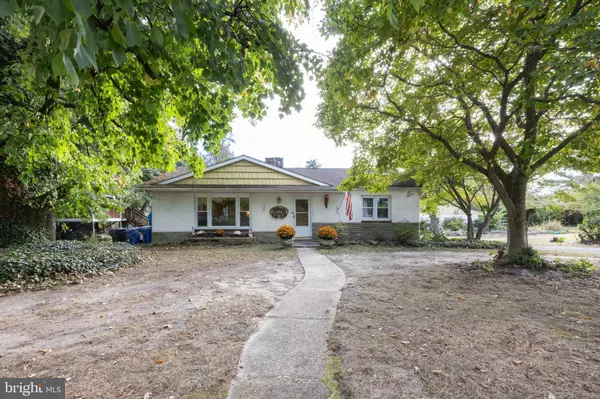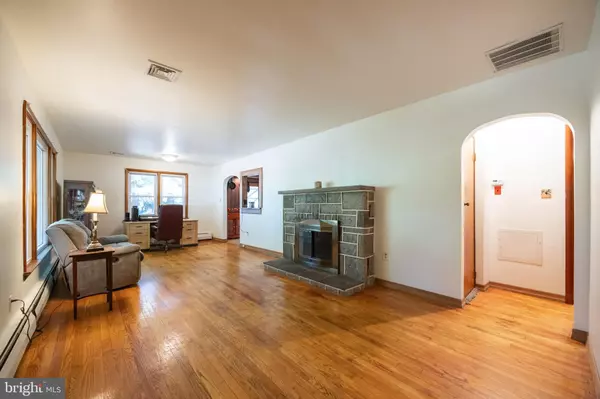$355,000
$270,000
31.5%For more information regarding the value of a property, please contact us for a free consultation.
3 Beds
2 Baths
1,656 SqFt
SOLD DATE : 12/20/2024
Key Details
Sold Price $355,000
Property Type Single Family Home
Sub Type Detached
Listing Status Sold
Purchase Type For Sale
Square Footage 1,656 sqft
Price per Sqft $214
Subdivision None Available
MLS Listing ID NJGL2048656
Sold Date 12/20/24
Style Ranch/Rambler
Bedrooms 3
Full Baths 2
HOA Y/N N
Abv Grd Liv Area 1,656
Originating Board BRIGHT
Year Built 1955
Annual Tax Amount $7,941
Tax Year 2023
Lot Dimensions 150.00 x 328.00
Property Description
Multiple offers, No More Showings. This spacious property features three bedrooms and two full bathrooms. The heart of the home features a generously-sized kitchen, perfect for those who love to cook or envision a modern culinary workspace. The property truly shines with its outdoor amenities. The separate three-bay garage/workshop is perfect for car enthusiasts, craftspeople or those needing extra storage. The swimming pool is ready for your restoration and summer memories, and the charming treehouse adds a touch of whimsy and adventure.
Located in Sewell, NJ, this property offers a perfect blend of suburban comfort with easy access to Philadelphia and South Jersey attractions. Local schools, shopping and recreation are all within reach.
This property is being offered as-is, making it an ideal canvas for buyers looking to create their dream home. The spacious layout and solid structure provide an excellent foundation for your personal touch. This property is waiting for the right buyer to restore it to its full glory. Schedule your showing today and see the potential for yourself. Bring your contractor and your creativity - this diamond in the rough won't last long!
Location
State NJ
County Gloucester
Area Mantua Twp (20810)
Zoning 1SF
Rooms
Other Rooms Laundry
Basement Outside Entrance
Main Level Bedrooms 3
Interior
Hot Water Electric
Heating Baseboard - Hot Water
Cooling Central A/C
Fireplaces Number 1
Fireplace Y
Heat Source Oil
Laundry Basement
Exterior
Parking Features Garage - Front Entry, Oversized
Garage Spaces 3.0
Water Access N
Accessibility None
Total Parking Spaces 3
Garage Y
Building
Story 1
Foundation Block
Sewer On Site Septic
Water Public
Architectural Style Ranch/Rambler
Level or Stories 1
Additional Building Above Grade, Below Grade
New Construction N
Schools
School District Clearview Regional Schools
Others
Senior Community No
Tax ID 10-00156-00001 01
Ownership Fee Simple
SqFt Source Assessor
Special Listing Condition Standard
Read Less Info
Want to know what your home might be worth? Contact us for a FREE valuation!

Our team is ready to help you sell your home for the highest possible price ASAP

Bought with Lisa Marie Jarrell • RE/MAX Community-Williamstown
GET MORE INFORMATION
REALTOR® | License ID: 1111154







