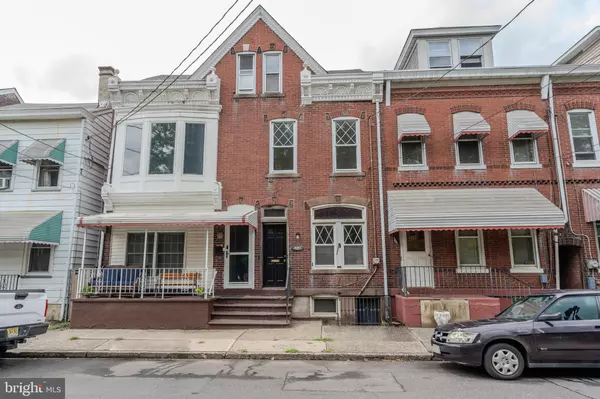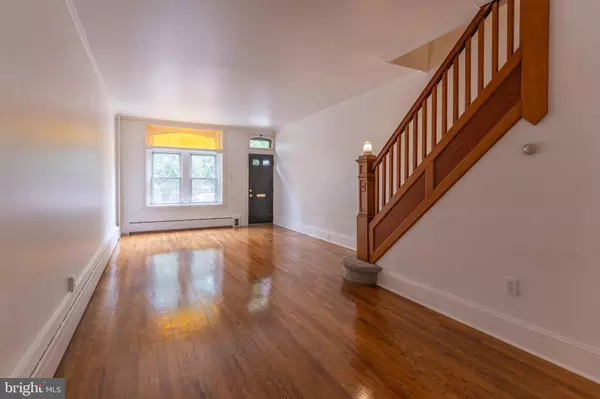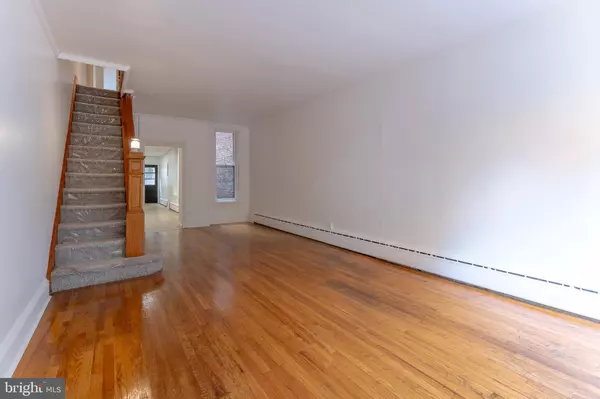$233,000
$240,000
2.9%For more information regarding the value of a property, please contact us for a free consultation.
4 Beds
1 Bath
1,343 SqFt
SOLD DATE : 12/11/2024
Key Details
Sold Price $233,000
Property Type Townhouse
Sub Type Interior Row/Townhouse
Listing Status Sold
Purchase Type For Sale
Square Footage 1,343 sqft
Price per Sqft $173
Subdivision Hamilton Area
MLS Listing ID NJME2043186
Sold Date 12/11/24
Style Side-by-Side,Traditional
Bedrooms 4
Full Baths 1
HOA Y/N N
Abv Grd Liv Area 1,343
Originating Board BRIGHT
Year Built 1920
Annual Tax Amount $2,950
Tax Year 2023
Lot Size 1,424 Sqft
Acres 0.03
Lot Dimensions 15.00 x 95.00
Property Description
Discover this beautifully renovated 4-bedroom, 1-bathroom home, where classic charm meets modern updates. This spacious residence spans three floors plus a basement, with a cozy fourth bedroom on the top floor, perfect for a private retreat, bedroom or home office. The home features a brand-new kitchen and bathroom, designed with contemporary finishes such as stainless steel appliances and white shaker cabinets. The newly refinished wood floors add warmth and elegance to the living spaces. Additional highlights include a full, unfinished basement that offers ample storage and the potential to be finished to suit your needs. Hot water baseboard heating powered by gas. Outside, the fully fenced-in yard provides a secure space for outdoor activities. Move-in ready, this home is an excellent opportunity for those seeking a stylish, updated living space in Trenton.
Location
State NJ
County Mercer
Area Trenton City (21111)
Zoning RESIDENTIAL
Rooms
Basement Full, Unfinished
Main Level Bedrooms 3
Interior
Interior Features Attic, Floor Plan - Traditional, Bathroom - Tub Shower
Hot Water Natural Gas
Heating Baseboard - Hot Water, Hot Water, Radiant
Cooling None
Flooring Wood, Luxury Vinyl Plank
Equipment Refrigerator, Stove
Furnishings No
Fireplace N
Appliance Refrigerator, Stove
Heat Source Natural Gas
Laundry Basement, Dryer In Unit, Washer In Unit
Exterior
Fence Wood
Water Access N
Roof Type Shingle
Accessibility None
Garage N
Building
Story 2
Foundation Brick/Mortar
Sewer Public Sewer
Water Public
Architectural Style Side-by-Side, Traditional
Level or Stories 2
Additional Building Above Grade, Below Grade
Structure Type Dry Wall
New Construction N
Schools
School District Trenton Public Schools
Others
Senior Community No
Tax ID 11-15301-00041
Ownership Fee Simple
SqFt Source Assessor
Acceptable Financing FHA, Cash, Contract, Conventional, VA
Horse Property N
Listing Terms FHA, Cash, Contract, Conventional, VA
Financing FHA,Cash,Contract,Conventional,VA
Special Listing Condition Standard
Read Less Info
Want to know what your home might be worth? Contact us for a FREE valuation!

Our team is ready to help you sell your home for the highest possible price ASAP

Bought with Noel Carrasco • BHHS Fox & Roach-Princeton Junction
GET MORE INFORMATION
REALTOR® | License ID: 1111154







