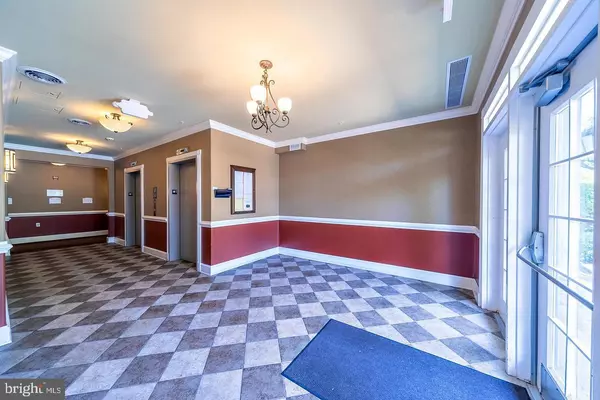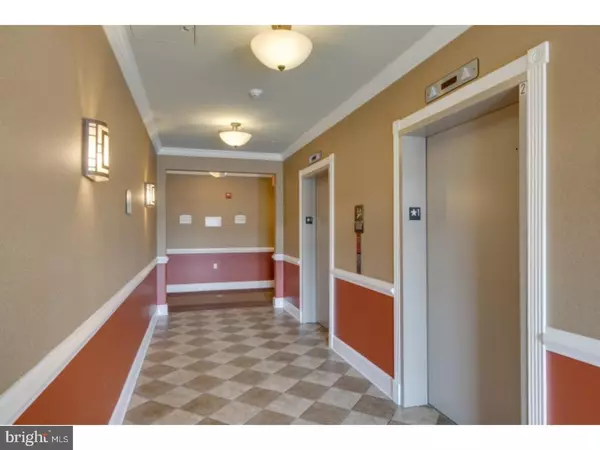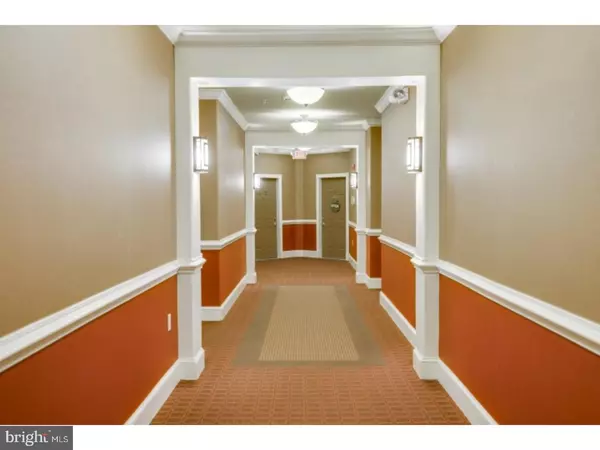$351,000
$349,900
0.3%For more information regarding the value of a property, please contact us for a free consultation.
2 Beds
2 Baths
1,484 SqFt
SOLD DATE : 12/02/2024
Key Details
Sold Price $351,000
Property Type Single Family Home
Sub Type Unit/Flat/Apartment
Listing Status Sold
Purchase Type For Sale
Square Footage 1,484 sqft
Price per Sqft $236
Subdivision Madison
MLS Listing ID NJME2047578
Sold Date 12/02/24
Style Unit/Flat
Bedrooms 2
Full Baths 2
HOA Fees $405/mo
HOA Y/N Y
Abv Grd Liv Area 1,484
Originating Board BRIGHT
Year Built 2006
Annual Tax Amount $5,560
Tax Year 2023
Lot Dimensions 0.00 x 0.00
Property Description
This elegant and luxurious 2nd floor condo offers a low maintenance lifestyle with plenty of amenities. The unit is in move-in condition, featuring brand new luxury vinyl plank flooring and fresh paint throughout the whole unit! NEW HVAC, NEW washer and dryer and NEW dishwasher. The Avalon model at The Madison has an open floor plan with modern angles and large rooms. This unit has 9-foot ceilings and crown molding throughout. The living room overlooks gardens and features a gas fireplace with a natural stone hearth. The kitchen features 42-inch cabinets, granite countertop, and a tiled backsplash. The master bedroom suite has a walk-in closet and a double closet. Its bath suite offers a double vanity with granite countertops, soaking tub and shower, and ceramic tile flooring. Down the hallway, with a laundry closet and full bath, is the bright second bedroom. The unit features spacious closets and plenty of storage throughout. The clubhouse is just a few steps away and features a gym, and a large social area suitable for parties and entertainment. Conveniently located near major interstates, several business parks, Capital Health-Hopewell, and short commute to the shops and restaurants of Lambertville, Pennington and Princeton.
Location
State NJ
County Mercer
Area Ewing Twp (21102)
Zoning R-ME
Rooms
Other Rooms Living Room, Dining Room, Primary Bedroom, Kitchen, Bedroom 1
Main Level Bedrooms 2
Interior
Hot Water Natural Gas
Heating Central
Cooling Central A/C
Flooring Luxury Vinyl Plank, Ceramic Tile
Fireplaces Number 1
Equipment Range Hood, Refrigerator, Washer, Dryer, Dishwasher, Microwave
Fireplace Y
Appliance Range Hood, Refrigerator, Washer, Dryer, Dishwasher, Microwave
Heat Source Natural Gas
Laundry Washer In Unit, Dryer In Unit
Exterior
Exterior Feature Balcony
Utilities Available Electric Available, Natural Gas Available, Sewer Available, Water Available
Amenities Available Club House
Water Access N
Accessibility Elevator
Porch Balcony
Garage N
Building
Story 2
Unit Features Garden 1 - 4 Floors
Sewer Public Sewer
Water Public
Architectural Style Unit/Flat
Level or Stories 2
Additional Building Above Grade, Below Grade
New Construction N
Schools
School District Ewing Township Public Schools
Others
Pets Allowed Y
HOA Fee Include Common Area Maintenance,Ext Bldg Maint,Lawn Maintenance,Snow Removal,Trash,Water,Sewer,Parking Fee,Health Club,All Ground Fee
Senior Community No
Tax ID 02-00225 02-00056-C0422
Ownership Condominium
Acceptable Financing Cash, Conventional
Listing Terms Cash, Conventional
Financing Cash,Conventional
Special Listing Condition Standard
Pets Allowed Number Limit, Size/Weight Restriction
Read Less Info
Want to know what your home might be worth? Contact us for a FREE valuation!

Our team is ready to help you sell your home for the highest possible price ASAP

Bought with Susan Dehaven • Corcoran Sawyer Smith
GET MORE INFORMATION
REALTOR® | License ID: 1111154







