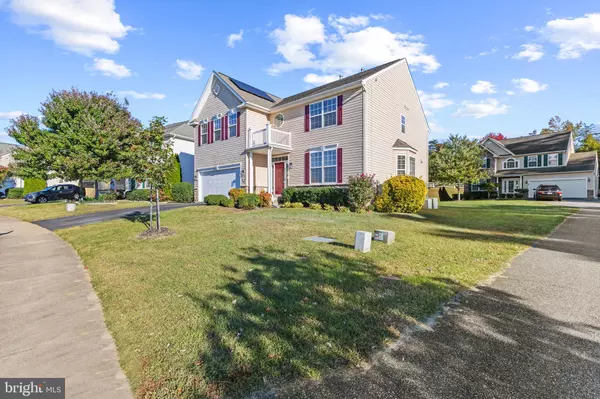$670,000
$649,999
3.1%For more information regarding the value of a property, please contact us for a free consultation.
5 Beds
4 Baths
4,389 SqFt
SOLD DATE : 11/29/2024
Key Details
Sold Price $670,000
Property Type Single Family Home
Sub Type Detached
Listing Status Sold
Purchase Type For Sale
Square Footage 4,389 sqft
Price per Sqft $152
Subdivision Seasons Landing
MLS Listing ID VAST2033512
Sold Date 11/29/24
Style Colonial
Bedrooms 5
Full Baths 3
Half Baths 1
HOA Fees $82/mo
HOA Y/N Y
Abv Grd Liv Area 4,389
Originating Board BRIGHT
Year Built 2011
Annual Tax Amount $4,589
Tax Year 2022
Lot Size 8,342 Sqft
Acres 0.19
Property Description
***Wow! Motivated Seller Just Dropped the Price by $25K!***
Don’t miss this incredible opportunity to own a beautiful home in a prime location in Stafford County! Perfect for buyers who appreciate savings, such as $25,000!
And this property comes equipped with solar panels that cover much of the electricity costs. Plus, there’s income potential with a rentable in-law suite—ideal for those seeking extra earnings. Its attractive location makes it an easy rental choice!
Step into 56 Sanctuary Lane, located in one of the most sought-after and secure communities in Stafford County.
Tucked away in the heart of the Courthouse District and just minutes from Stafford Hospital, the Courthouse, top shopping centers, and I-95, it’s an ideal spot for commuters who want quick access to all the essentials while enjoying a sought-after peaceful and safe neighborhood.
This beautiful home is bathed in natural light, creating a warm and welcoming atmosphere in every room. The open-concept design makes it feel even more expansive than it first appears.
The spacious kitchen flows seamlessly into a stunning living room with soaring ceilings, perfect for family gatherings or relaxing by the fireplace. The upstairs boasts 4 large bedrooms, each providing its own private space.
The master suite is especially impressive, with a large walk-in closet and a luxurious ensuite bathroom featuring a soaking tub and separate shower. Additional features include a large laundry room on the top floor, ample storage space, and an attached two-car garage for added convenience.
This home is also energy-efficient, with solar panels that bring the average electric bill down to an astonishing $10 a month! Buyer to assume payments on pannels.
The backyard offers a tranquil space for future deck and outdoor entertaining, with plenty of room for gardening or play.
Located near top-rated schools, shopping, dining, and major highways, this home offers the perfect blend of convenience, comfort, and style.
Plus, nature lovers will appreciate being close to Aquia Landing and the local waterways of Aquia Creek and the Potomac River, offering endless opportunities for outdoor recreation.
Don’t miss your chance to make 56 Sanctuary Lane your forever home—schedule your visit today!
Location
State VA
County Stafford
Zoning R1
Rooms
Basement Fully Finished
Main Level Bedrooms 5
Interior
Interior Features Bathroom - Jetted Tub, 2nd Kitchen, Breakfast Area, Carpet, Ceiling Fan(s), Crown Moldings, Dining Area, Floor Plan - Open, Formal/Separate Dining Room, Kitchen - Eat-In, Kitchen - Island, Kitchenette, Upgraded Countertops, Recessed Lighting, Pantry, Primary Bath(s), Walk-in Closet(s), Wood Floors, Wine Storage
Hot Water Electric
Heating Heat Pump - Electric BackUp
Cooling Central A/C
Flooring Carpet, Bamboo, Wood
Fireplaces Number 1
Equipment Built-In Microwave, Built-In Range, Disposal, Dishwasher, Dryer, Dryer - Front Loading, Dryer - Electric, Icemaker, Microwave, Oven - Double, Washer, Washer - Front Loading, Water Heater
Fireplace Y
Appliance Built-In Microwave, Built-In Range, Disposal, Dishwasher, Dryer, Dryer - Front Loading, Dryer - Electric, Icemaker, Microwave, Oven - Double, Washer, Washer - Front Loading, Water Heater
Heat Source Electric
Laundry Lower Floor, Upper Floor
Exterior
Parking Features Garage - Side Entry, Garage Door Opener, Inside Access
Garage Spaces 2.0
Utilities Available Cable TV
Amenities Available Common Grounds, Tot Lots/Playground, Tennis Courts
Water Access N
Roof Type Architectural Shingle
Accessibility None
Attached Garage 2
Total Parking Spaces 2
Garage Y
Building
Lot Description Level, Rear Yard
Story 3
Foundation Permanent
Sewer Public Sewer
Water Public
Architectural Style Colonial
Level or Stories 3
Additional Building Above Grade, Below Grade
Structure Type 9'+ Ceilings,High,Tray Ceilings,Vaulted Ceilings
New Construction N
Schools
High Schools Brooke Point
School District Stafford County Public Schools
Others
HOA Fee Include Trash,Management,Common Area Maintenance
Senior Community No
Tax ID LOT 124 SEC 2 8338 SF SEASONS LANDING
Ownership Fee Simple
SqFt Source Estimated
Security Features Smoke Detector,Security System
Special Listing Condition Standard
Read Less Info
Want to know what your home might be worth? Contact us for a FREE valuation!

Our team is ready to help you sell your home for the highest possible price ASAP

Bought with Linda E Osorio • Samson Properties
GET MORE INFORMATION

REALTOR® | License ID: 1111154







