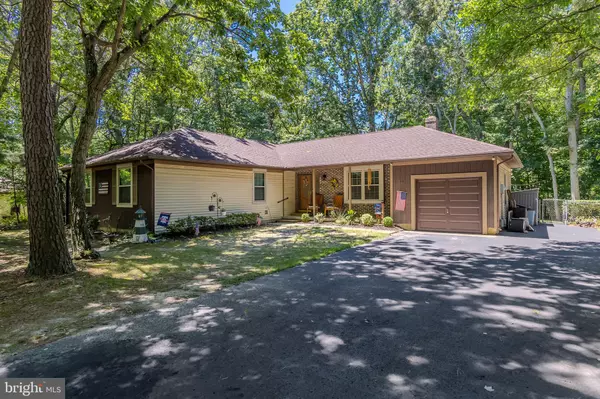$390,000
$399,900
2.5%For more information regarding the value of a property, please contact us for a free consultation.
4 Beds
2 Baths
1,840 SqFt
SOLD DATE : 10/11/2024
Key Details
Sold Price $390,000
Property Type Single Family Home
Sub Type Detached
Listing Status Sold
Purchase Type For Sale
Square Footage 1,840 sqft
Price per Sqft $211
Subdivision Hidden Woods
MLS Listing ID NJCD2072084
Sold Date 10/11/24
Style Ranch/Rambler
Bedrooms 4
Full Baths 2
HOA Y/N N
Abv Grd Liv Area 1,840
Originating Board BRIGHT
Year Built 1979
Annual Tax Amount $9,259
Tax Year 2023
Lot Dimensions 86.00 x 0.00
Property Description
SELLERS FOUND THEIR NEW PLACE TO CALL HOME, THEREFORE HUGE REDUCTION IN ASKING PRICE. CHECK OUT ALL OF THE RECENT MAJOR UPGRADES BELOW.
Welcome to Your Dream Oasis at 17 Driftwood Way, Gibbsboro, NJ!
Nestled in the highly desirable, Hidden Woods area of Gibbsboro, this enchanting four bedroom, two full bathroom haven effortlessly blends modern convenience with timeless charm. As you step through the front door, you're greeted by a warm, inviting atmosphere where every corner whispers "home sweet home." With a plethora of updates and standout features, this gem promises to capture your heart at first sight.
Highlights:
Cozy Bedrooms & Updated Baths: Four spacious bedrooms provide ample space for rest and relaxation, while the two newly renovated bathrooms offer a touch of luxury. The primary suite, featuring its own en-suite bathroom, serves as your personal sanctuary.
Recent Upgrades Galore:
NEW Roof: Installed just last September, ensuring your home remains snug and dry.
NEW Heater & AC: Stay comfortable year-round with a heater replaced 3 years ago and an AC system updated just 2 years ago.
NEW Carpet: Plush new carpeting laid 2 years ago adds a touch of comfort and warmth.
NEW Windows: Replaced 6 years ago, these windows flood your home with natural light while maintaining energy efficiency.
NEW Gutters: Updated 5 years ago, they efficiently manage rainfall and protect your home.
NEW Driveway: The smooth and sturdy asphalt driveway, updated 3-4 years ago, adds to the home's curb appeal.
Kitchen: Revamped 9-10 years ago, this culinary delight now boasts sleek black stainless steel appliances, making meal prep a pleasure.
Fireplace: Enjoy cozy nights by the charming wood-burning fireplace, regularly serviced for optimal use.
Foyer: Make a grand entrance on a gleaming marble floor.
Backyard Bliss: Step outside to your personal paradise. The backyard is designed for relaxation and entertainment, featuring an above-ground pool for refreshing summer splashes and a jacuzzi for year-round enjoyment. It’s the perfect setting for hosting BBQs or unwinding after a long day.
Why You'll Love It Here:
This home is more than just a collection of fantastic features and updates; it's about the lifestyle it offers. Imagine cozy winter evenings by the fire, sunny days lounging by the pool, and peaceful nights soaking in the jacuzzi. The harmonious blend of modern updates and classic comforts makes this house truly special.
Don’t miss your chance to own this extraordinary home. 17 Driftwood Way isn’t just a place to live – it’s a lifestyle. Schedule your tour today and prepare to fall in love!
Location
State NJ
County Camden
Area Gibbsboro Boro (20413)
Zoning RESIDENTIAL
Rooms
Main Level Bedrooms 4
Interior
Hot Water 60+ Gallon Tank
Cooling Central A/C
Fireplace N
Heat Source Natural Gas
Exterior
Garage Spaces 3.0
Water Access N
Accessibility 2+ Access Exits
Total Parking Spaces 3
Garage N
Building
Story 1
Foundation Slab
Sewer Public Sewer
Water Public
Architectural Style Ranch/Rambler
Level or Stories 1
Additional Building Above Grade, Below Grade
New Construction N
Schools
School District Gibbsboro Public Schools
Others
Senior Community No
Tax ID 13-00058 02-00011
Ownership Fee Simple
SqFt Source Assessor
Acceptable Financing Conventional, FHA, VA, Cash
Listing Terms Conventional, FHA, VA, Cash
Financing Conventional,FHA,VA,Cash
Special Listing Condition Standard
Read Less Info
Want to know what your home might be worth? Contact us for a FREE valuation!

Our team is ready to help you sell your home for the highest possible price ASAP

Bought with Victoria T Orio • RE/MAX Community-Williamstown
GET MORE INFORMATION

REALTOR® | License ID: 1111154







