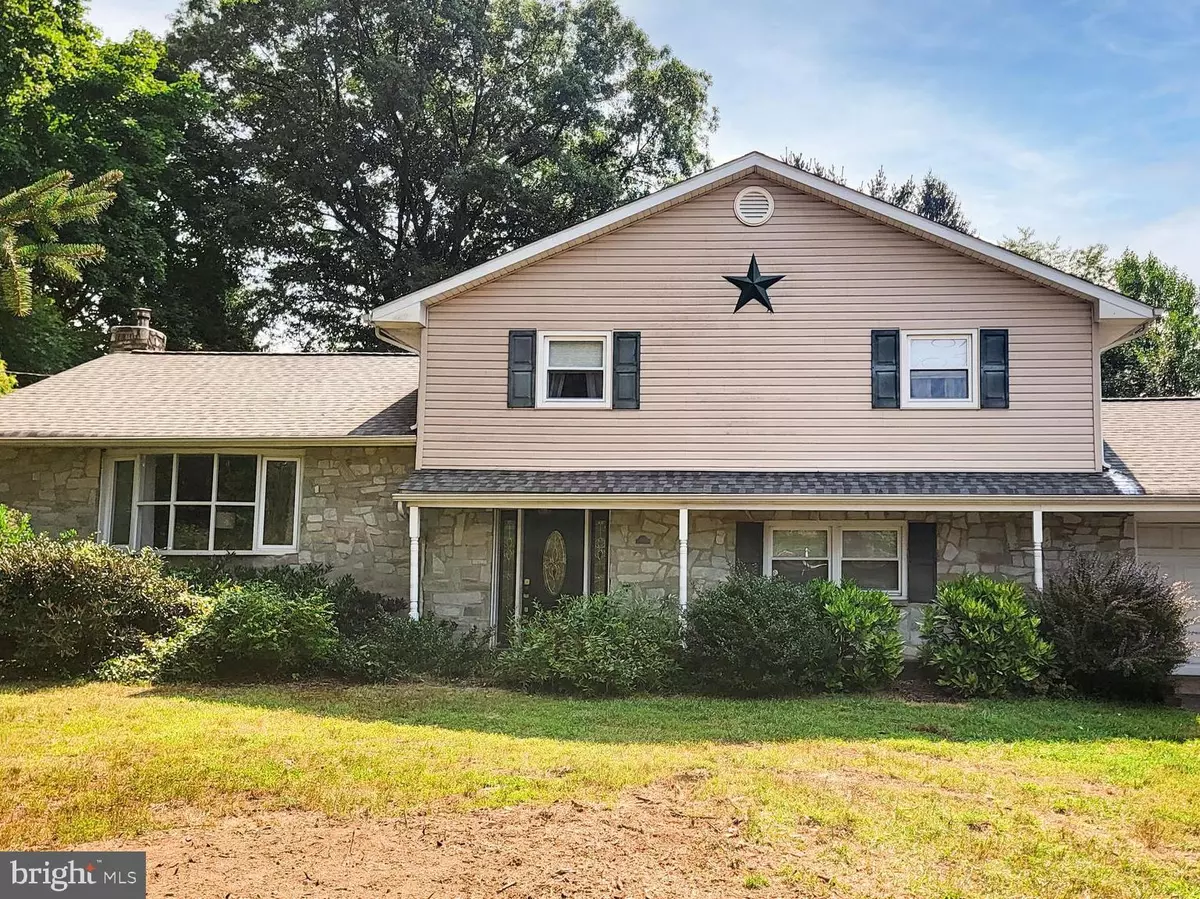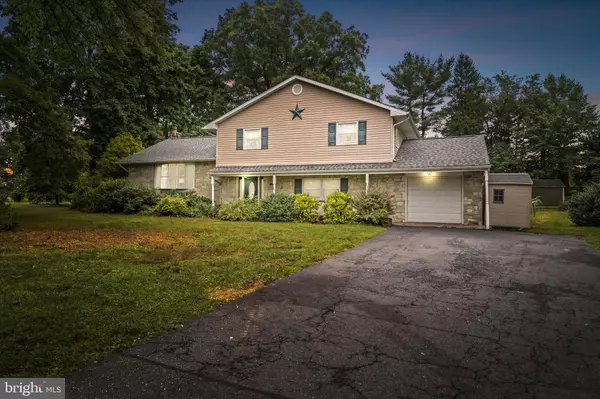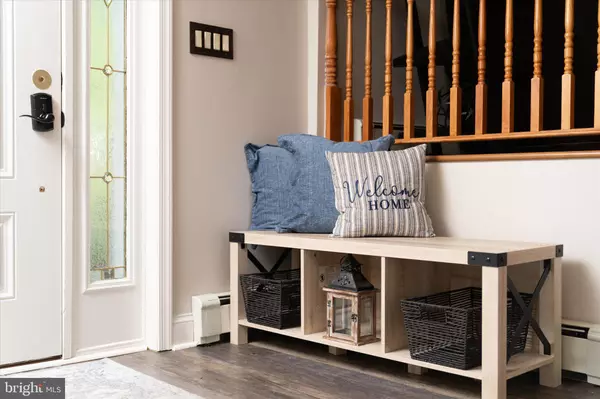$659,900
$659,900
For more information regarding the value of a property, please contact us for a free consultation.
4 Beds
3 Baths
2,584 SqFt
SOLD DATE : 11/22/2024
Key Details
Sold Price $659,900
Property Type Single Family Home
Sub Type Detached
Listing Status Sold
Purchase Type For Sale
Square Footage 2,584 sqft
Price per Sqft $255
Subdivision None Available
MLS Listing ID NJME2047676
Sold Date 11/22/24
Style Split Level
Bedrooms 4
Full Baths 3
HOA Y/N N
Abv Grd Liv Area 2,584
Originating Board BRIGHT
Year Built 1965
Annual Tax Amount $12,229
Tax Year 2023
Lot Size 0.689 Acres
Acres 0.69
Lot Dimensions 150.00 x 200.00
Property Description
This spacious custom Split is set on a wonderful treed lot with a huge backyard! The covered porch takes you to an inviting ground level foyer with luxury vinyl plank flooring. Once inside you will see the large living room filled with natural light featuring finished wood flooring continuing to the open dining room. The kitchen is adjoined by a large peninsula and includes lots of custom cabinetry and more LVP flooring. Twin French doors open to a tranquil sunroom with more hardwood, a cathedral ceiling, patio doors, and view of the private yard and patio. With just a few steps you have direct access to the warm family room with LVP flooring, a grand stone fireplace, and convenient access to the huge paver patio. The ground level also includes the laundry room, a powder room, and a bedroom which can easily double as an office or den. On the upper level there are three more bedrooms including the primary with two closets, and an en-suit bathroom. The hall bathroom serves the other bedrooms. More LVP runs throughout the upper level. But there's clean and very desirable multi-zone baseboard heat, central air, a recent dimensional roof, generous closet space, a partial basement, attached garage, and a low maintenance exterior. This home is sure to go fast!
Location
State NJ
County Mercer
Area Robbinsville Twp (21112)
Zoning R1.5
Rooms
Other Rooms Living Room, Dining Room, Primary Bedroom, Bedroom 2, Bedroom 3, Bedroom 4, Kitchen, Family Room, Foyer, Sun/Florida Room
Basement Partial
Interior
Interior Features Kitchen - Eat-In
Hot Water Oil
Heating Baseboard - Hot Water, Zoned
Cooling Central A/C
Flooring Luxury Vinyl Plank, Carpet, Ceramic Tile
Fireplaces Number 1
Fireplaces Type Stone
Equipment Dishwasher, Oven/Range - Electric, Microwave
Fireplace Y
Appliance Dishwasher, Oven/Range - Electric, Microwave
Heat Source Oil
Exterior
Exterior Feature Patio(s), Porch(es)
Water Access N
Accessibility None
Porch Patio(s), Porch(es)
Garage N
Building
Story 3
Foundation Block
Sewer Public Sewer
Water Public
Architectural Style Split Level
Level or Stories 3
Additional Building Above Grade, Below Grade
New Construction N
Schools
School District Robbinsville Twp
Others
Pets Allowed Y
Senior Community No
Tax ID 12-00030 05-00039
Ownership Fee Simple
SqFt Source Assessor
Special Listing Condition Standard
Pets Description No Pet Restrictions
Read Less Info
Want to know what your home might be worth? Contact us for a FREE valuation!

Our team is ready to help you sell your home for the highest possible price ASAP

Bought with Katherine Kenney • Keller Williams Premier
GET MORE INFORMATION

REALTOR® | License ID: 1111154







