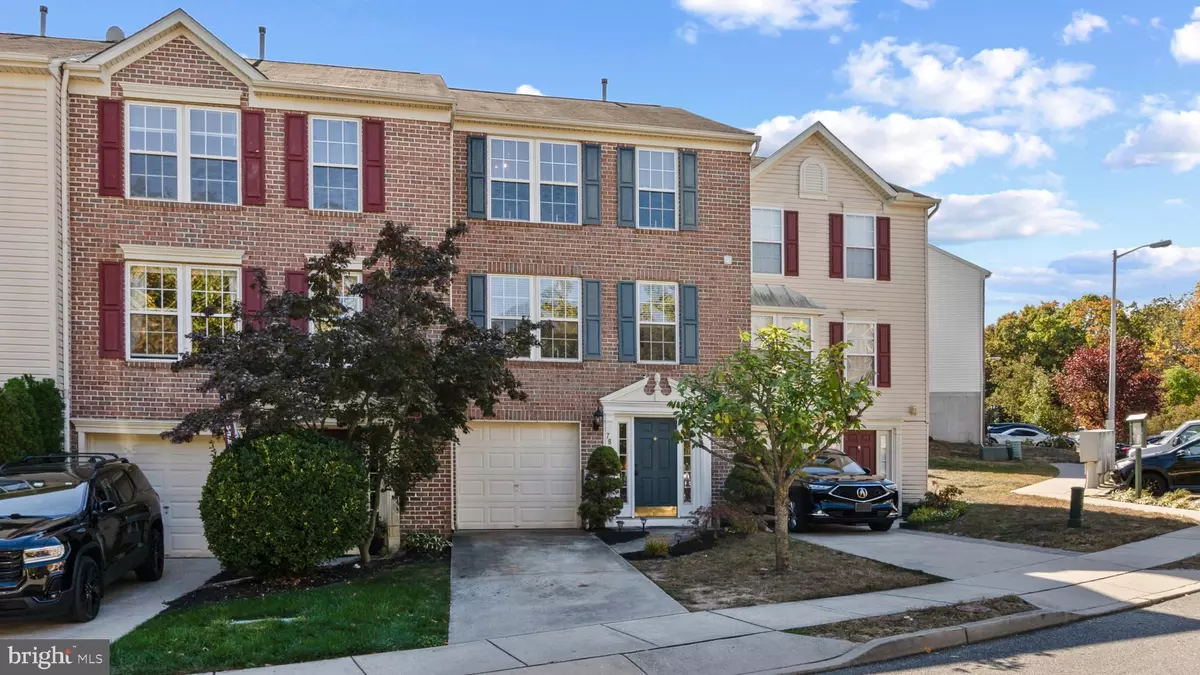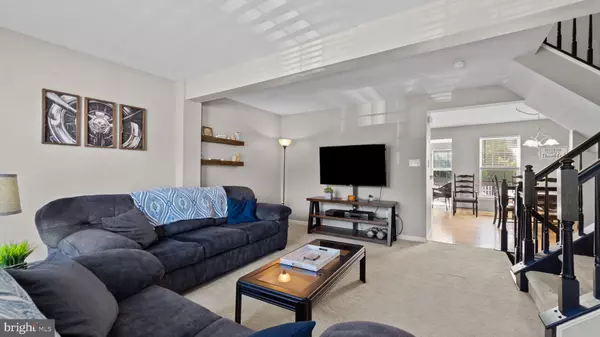$290,000
$278,000
4.3%For more information regarding the value of a property, please contact us for a free consultation.
3 Beds
3 Baths
1,384 SqFt
SOLD DATE : 11/19/2024
Key Details
Sold Price $290,000
Property Type Townhouse
Sub Type Interior Row/Townhouse
Listing Status Sold
Purchase Type For Sale
Square Footage 1,384 sqft
Price per Sqft $209
Subdivision Village Of Little M
MLS Listing ID NJCD2077146
Sold Date 11/19/24
Style Other
Bedrooms 3
Full Baths 2
Half Baths 1
HOA Fees $60/mo
HOA Y/N Y
Abv Grd Liv Area 1,384
Originating Board BRIGHT
Year Built 2002
Annual Tax Amount $6,742
Tax Year 2023
Lot Size 2,160 Sqft
Acres 0.05
Lot Dimensions 20.00 x 108.00
Property Description
This Village at Little Mill townhome won't last long. Front door invites you into a spacious foyer and large lower level offering spacious closets, inside access from the 1-car garage, laundry area & a large family/game room for entertaining or relaxing. Plumbing is available to add a bathroom on this level. Head on up to the main level for even more living space, a well appointed kitchen and a half bathroom. To the front of the home is a very large living room with plenty of windows for inviting that natural sunlight into your life, and a half bathroom. Built in display/storage shelves keep things organized for you. Head from here to your large eat-in kitchen with a pantry, lots of cabinets, a large area for table dining and the included Kitchen Butcher Block Island. Need more living space, this home has it. Enjoy your morning room open layout off the kitchen that has a wall of windows inviting more natural sunlight into your home. This room overlooks the rear yard and has a door that takes you into your fenced rear yard. Upstairs is a large master bedroom with en suite, walk-in closet and shower, 2 more bedrooms and the hallway full bathroom with tub/shower & closet. Close to major highways and shopping. You don't want to miss this one - make your appointment beginning Oct. 20. Seller offering a 1-year home warranty.
Location
State NJ
County Camden
Area Pine Hill Boro (20428)
Zoning RES
Rooms
Basement Full, Fully Finished
Interior
Interior Features Ceiling Fan(s), Kitchen - Eat-In, Carpet, Crown Moldings, Kitchen - Island, Pantry, Window Treatments
Hot Water Natural Gas
Heating Forced Air
Cooling Central A/C
Flooring Carpet, Laminated
Equipment Dishwasher, Disposal, Dryer - Electric, Washer, Refrigerator, Oven/Range - Electric, Microwave
Fireplace N
Appliance Dishwasher, Disposal, Dryer - Electric, Washer, Refrigerator, Oven/Range - Electric, Microwave
Heat Source Natural Gas
Laundry Basement
Exterior
Parking Features Garage Door Opener, Inside Access, Additional Storage Area
Garage Spaces 2.0
Utilities Available Cable TV
Amenities Available Common Grounds
Water Access N
Roof Type Shingle
Accessibility None
Attached Garage 1
Total Parking Spaces 2
Garage Y
Building
Story 2
Foundation Concrete Perimeter
Sewer Public Sewer
Water Public
Architectural Style Other
Level or Stories 2
Additional Building Above Grade, Below Grade
New Construction N
Schools
School District Pine Hill Borough Board Of Education
Others
Pets Allowed Y
Senior Community No
Tax ID 28-00024 05-00061
Ownership Fee Simple
SqFt Source Estimated
Acceptable Financing Cash, Conventional, FHA
Listing Terms Cash, Conventional, FHA
Financing Cash,Conventional,FHA
Special Listing Condition Standard
Pets Allowed Cats OK, Dogs OK
Read Less Info
Want to know what your home might be worth? Contact us for a FREE valuation!

Our team is ready to help you sell your home for the highest possible price ASAP

Bought with Angela Marie Brooksbank • Living Great Real Estate
GET MORE INFORMATION
REALTOR® | License ID: 1111154







