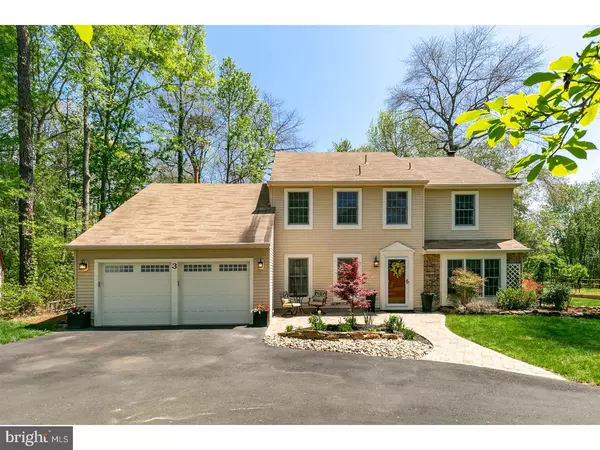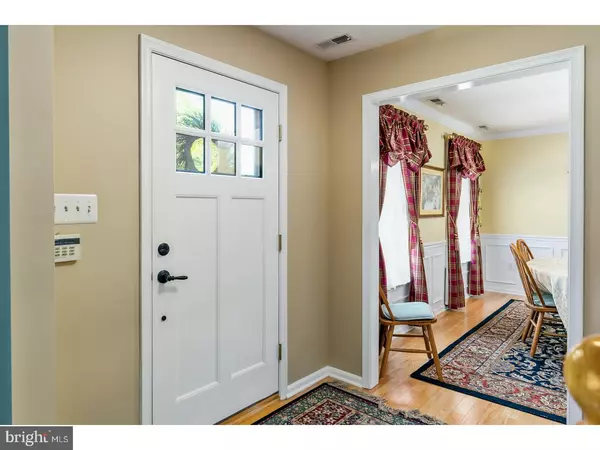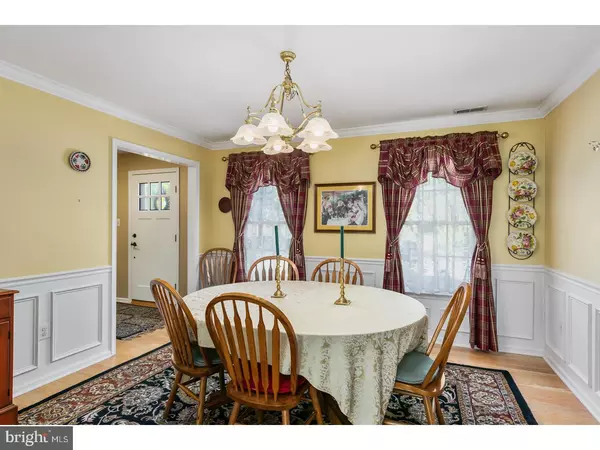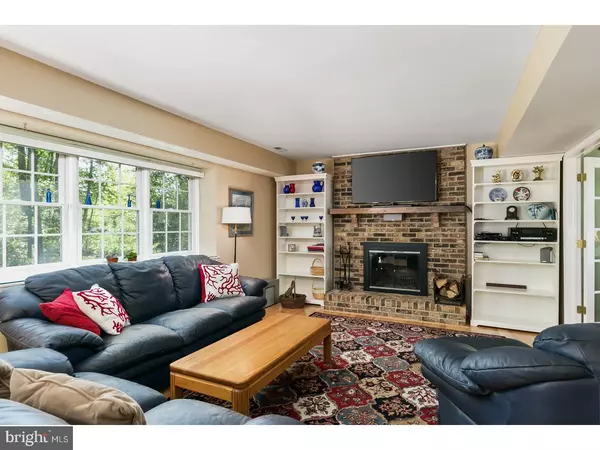$375,509
$369,900
1.5%For more information regarding the value of a property, please contact us for a free consultation.
4 Beds
3 Baths
2,512 SqFt
SOLD DATE : 07/10/2018
Key Details
Sold Price $375,509
Property Type Single Family Home
Sub Type Detached
Listing Status Sold
Purchase Type For Sale
Square Footage 2,512 sqft
Price per Sqft $149
Subdivision Kings Grant
MLS Listing ID 1000869332
Sold Date 07/10/18
Style Colonial
Bedrooms 4
Full Baths 2
Half Baths 1
HOA Fees $27/ann
HOA Y/N Y
Abv Grd Liv Area 2,512
Originating Board TREND
Year Built 1985
Annual Tax Amount $8,706
Tax Year 2017
Lot Size 0.330 Acres
Acres 0.33
Lot Dimensions 14,374
Property Description
STUNNING 4 bed, 2.5 bath home in Kings Grant. Home now sits on a 1/3 an acre as front and back lot recently deeded together. OVER ONE THOUSAND DOLLAR TAX REDUCTION as sellers just received approval from assessor's office for combined lot taxes from $10,200 to $9,005! The house sits on the back lot, creating privacy from the street and featuring a large horseshoe driveway in the front lot. The side of the house features a gardener's paradise! Roses, figs, raspberries, tomatoes and MUCH more. Around the back is a beautiful private oasis! Unwind each night on your back patio with overhead string lights, overlooking the lake. Inside is a beautifully and meticulously maintained home. Large living and dining room featuring engineered hardwood flooring. There is a bright, open concept family room to kitchen layout. Kitchen update JUST completed featuring 7' island with electricity, beautiful quartz countertops, wood-look porcelain tile floors, craftsman cabinets, subway tile backsplash and brand new stainless steel appliances and the breathtaking lakeview out the sliding door. Behind the kitchen is a bonus room. This versatile space has an extra refrigerator, utility sink, cabinets for extra storage, a wine cooler, and additional access to the backyard. There is also plenty of room in the back for a desk, couch or craft table. Upstairs has so much to offer as well! Fresh carpets just installed throughout, four very spacious bedrooms with large closets, a fully updated hall bath with beautiful custom tile surround up to the ceiling, and the laundry room with added utility sink. Unique master bedroom with sitting room/office space AND LARGE walk-in closet with additional attic access with built in shelving for storage. Master bathroom features tub and tile surround, pocket door as well as back to back sinks. Replacement Anderson windows installed throughout. Don't miss this opportunity to have a beautiful home on a double lot with a lakeview AND lowered taxes. You can't beat it. Schedule your showing today.
Location
State NJ
County Burlington
Area Evesham Twp (20313)
Zoning RD-1
Rooms
Other Rooms Living Room, Dining Room, Primary Bedroom, Bedroom 2, Bedroom 3, Kitchen, Family Room, Bedroom 1, Laundry, Other, Attic
Interior
Interior Features Primary Bath(s), Kitchen - Island, Butlers Pantry, Kitchen - Eat-In
Hot Water Natural Gas
Heating Gas, Forced Air
Cooling Central A/C
Flooring Wood, Fully Carpeted
Fireplaces Number 1
Fireplaces Type Brick
Equipment Built-In Range, Dishwasher, Disposal
Fireplace Y
Window Features Replacement
Appliance Built-In Range, Dishwasher, Disposal
Heat Source Natural Gas
Laundry Upper Floor
Exterior
Exterior Feature Patio(s)
Parking Features Inside Access, Garage Door Opener
Garage Spaces 5.0
Utilities Available Cable TV
Amenities Available Swimming Pool, Tot Lots/Playground
Roof Type Shingle
Accessibility None
Porch Patio(s)
Attached Garage 2
Total Parking Spaces 5
Garage Y
Building
Lot Description Irregular, Trees/Wooded, Front Yard, Rear Yard, SideYard(s)
Story 2
Sewer Public Sewer
Water Public
Architectural Style Colonial
Level or Stories 2
Additional Building Above Grade
New Construction N
Schools
School District Evesham Township
Others
HOA Fee Include Pool(s),Common Area Maintenance
Senior Community No
Tax ID 13-00051 02-00044
Ownership Fee Simple
Read Less Info
Want to know what your home might be worth? Contact us for a FREE valuation!

Our team is ready to help you sell your home for the highest possible price ASAP

Bought with Barbara Buechele • Weichert Realtors-Cherry Hill
GET MORE INFORMATION
REALTOR® | License ID: 1111154







