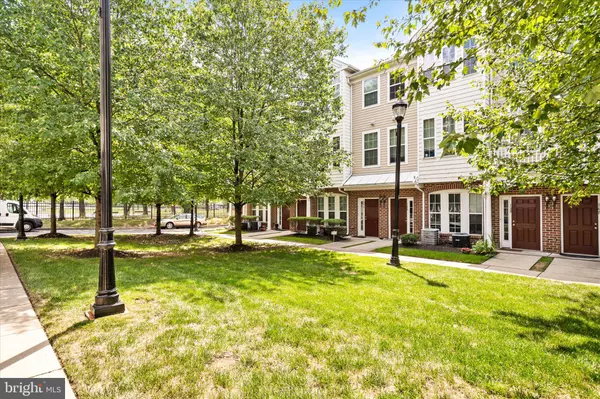$285,000
$259,900
9.7%For more information regarding the value of a property, please contact us for a free consultation.
3 Beds
3 Baths
1,932 SqFt
SOLD DATE : 10/28/2024
Key Details
Sold Price $285,000
Property Type Townhouse
Sub Type Interior Row/Townhouse
Listing Status Sold
Purchase Type For Sale
Square Footage 1,932 sqft
Price per Sqft $147
Subdivision Cooper Crossings
MLS Listing ID NJME2047418
Sold Date 10/28/24
Style Contemporary
Bedrooms 3
Full Baths 2
Half Baths 1
HOA Fees $230/mo
HOA Y/N Y
Abv Grd Liv Area 1,932
Originating Board BRIGHT
Year Built 2009
Annual Tax Amount $387
Tax Year 2012
Lot Size 1,134 Sqft
Acres 0.03
Property Description
Welcome to 22B Steel Street, where comfort meets elegance in this beautifully updated townhome. Step inside and be greeted by rich hardwood floors that flow throughout the spacious living areas, offering a warm and inviting atmosphere. The kitchen is a true chef's delight, featuring gleaming granite countertops, hardwood cabinets, and stainless steel appliances, including a 42-inch refrigerator and an electric cooktop. Recessed lighting highlights the sophisticated design, making this kitchen both functional and stylish.
The master suite is a serene retreat with a large master bedroom that includes recessed lighting and a huge walk-in closet. The luxurious master bath is equipped with dual sinks and a large walk-in shower, providing a spa-like experience at home.
This home also boasts brand new carpet throughout, ensuring a fresh and modern feel. With a one-car garage, you'll have convenient and secure parking. Don't miss the opportunity to make this beautiful home yours!
Location
State NJ
County Mercer
Area Trenton City (21111)
Zoning RES
Rooms
Other Rooms Living Room, Dining Room, Primary Bedroom, Bedroom 2, Kitchen, Bedroom 1, Other, Attic
Interior
Interior Features Primary Bath(s), Breakfast Area
Hot Water Natural Gas
Heating Forced Air
Cooling Central A/C
Flooring Wood
Equipment Oven - Self Cleaning
Fireplace N
Window Features Energy Efficient,Replacement
Appliance Oven - Self Cleaning
Heat Source Natural Gas
Laundry Upper Floor
Exterior
Parking Features Garage - Front Entry
Garage Spaces 1.0
Utilities Available Cable TV
Water Access N
Accessibility None
Attached Garage 1
Total Parking Spaces 1
Garage Y
Building
Lot Description Front Yard
Story 3
Foundation Slab
Sewer Public Sewer
Water Public
Architectural Style Contemporary
Level or Stories 3
Additional Building Above Grade
Structure Type 9'+ Ceilings
New Construction N
Schools
High Schools Trenton Central
School District Trenton Public Schools
Others
Senior Community No
Tax ID 11-11101-000030244
Ownership Fee Simple
SqFt Source Estimated
Security Features Security System
Special Listing Condition Standard
Read Less Info
Want to know what your home might be worth? Contact us for a FREE valuation!

Our team is ready to help you sell your home for the highest possible price ASAP

Bought with Necker Jean Jr. • Jeanius Realty
GET MORE INFORMATION
REALTOR® | License ID: 1111154







