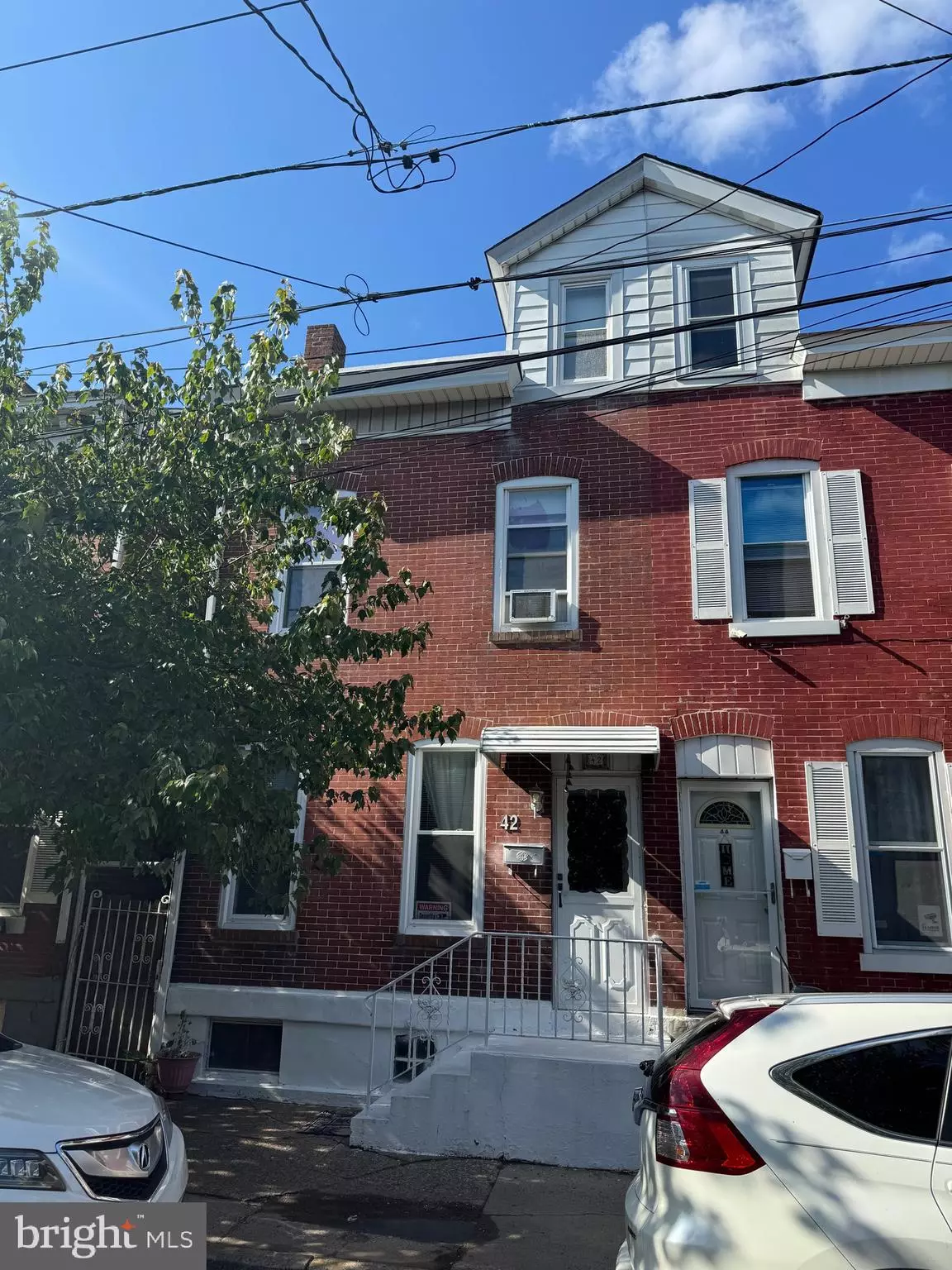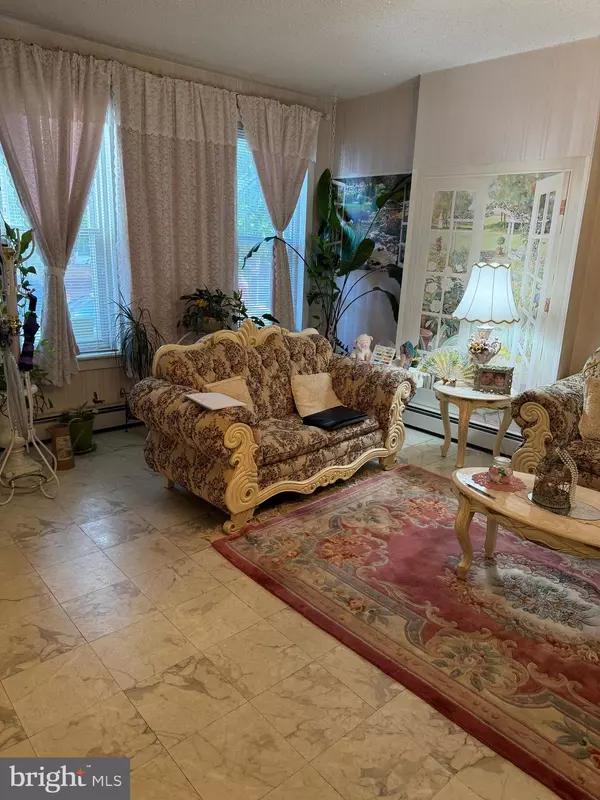$236,000
$229,900
2.7%For more information regarding the value of a property, please contact us for a free consultation.
4 Beds
1 Bath
1,536 SqFt
SOLD DATE : 10/28/2024
Key Details
Sold Price $236,000
Property Type Single Family Home
Sub Type Twin/Semi-Detached
Listing Status Sold
Purchase Type For Sale
Square Footage 1,536 sqft
Price per Sqft $153
Subdivision None Available
MLS Listing ID NJME2048654
Sold Date 10/28/24
Style Colonial
Bedrooms 4
Full Baths 1
HOA Y/N N
Abv Grd Liv Area 1,536
Originating Board BRIGHT
Year Built 1892
Annual Tax Amount $3,496
Tax Year 2023
Lot Size 1,712 Sqft
Acres 0.04
Lot Dimensions 17.10 x 100.00
Property Description
No need to look any further, you have found your home. Welcome to this oversized Chambersburg Twin/Semi-detached 4 bedroom, 1 bathroom, brick exterior colonial meticulously kept and cared for on a tree lined oneway street. The welcoming covered front porch leads you into the foyer which then leads you into the extra large living room with a high ceiling and chandelier. This beautiful home offers many amenities, it offers a very large formal dining room, a kitchen in excellent condition which offers a full appliance package, a mud room in the rear of the home that could be converted into a 2nd bathroom, off street parking in the rear for 2 cars but it could be extended to accommodate 4 cars, access to the parking can be found comfortably through the spacious alley. Four spacious bedrooms on the 2nd floor, a finished walkup attic that could serve as a 5th bedroom, a fully finished basement with a workshop, washing machine, drying machine and gas baseboard heat. The seller has an additional SURPRISE in store for the buyer/new owner, the owners are leaving all the luxurious furniture, decorations and appliances like the French style living room set with marble tables, porcelain lamps, electric fireplace, gorgeous chandeliers, interior garden, leather seats, televisions and stands, air conditioners, Italian dining room set, Tiffany style lamps, and much more! The home is also in close proximity to a hospital, fire station, train station and major highways. Nothing left to do apart from bringing your clothes and moving in!
Location
State NJ
County Mercer
Area Trenton City (21111)
Zoning RES
Rooms
Other Rooms Living Room, Dining Room, Bedroom 2, Bedroom 3, Bedroom 4, Kitchen, Bedroom 1, Mud Room, Attic
Basement Fully Finished
Interior
Interior Features Attic/House Fan
Hot Water Natural Gas
Heating Baseboard - Hot Water
Cooling Wall Unit
Flooring Vinyl
Equipment Dishwasher, Dryer, Exhaust Fan, Refrigerator, Stove, Washer
Fireplace N
Appliance Dishwasher, Dryer, Exhaust Fan, Refrigerator, Stove, Washer
Heat Source Natural Gas
Laundry Basement
Exterior
Water Access N
Roof Type Shingle
Accessibility None
Garage N
Building
Story 3
Foundation Other
Sewer Public Sewer
Water Public
Architectural Style Colonial
Level or Stories 3
Additional Building Above Grade, Below Grade
Structure Type 9'+ Ceilings,Dry Wall
New Construction N
Schools
School District Trenton Public Schools
Others
Senior Community No
Tax ID 11-14703-00009
Ownership Fee Simple
SqFt Source Assessor
Acceptable Financing Cash, Conventional, FHA, VA
Listing Terms Cash, Conventional, FHA, VA
Financing Cash,Conventional,FHA,VA
Special Listing Condition Standard
Read Less Info
Want to know what your home might be worth? Contact us for a FREE valuation!

Our team is ready to help you sell your home for the highest possible price ASAP

Bought with Rafael Rodriguez • RE/MAX Tri County
GET MORE INFORMATION
REALTOR® | License ID: 1111154







