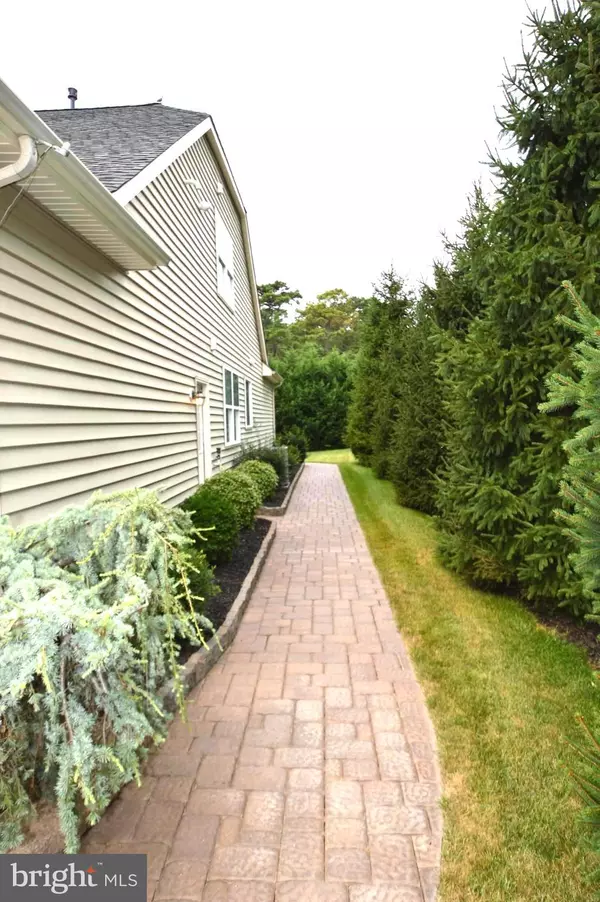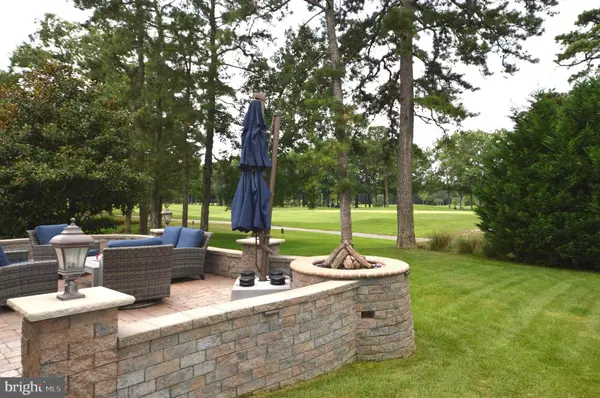$510,000
$510,000
For more information regarding the value of a property, please contact us for a free consultation.
4 Beds
3 Baths
2,400 SqFt
SOLD DATE : 10/23/2024
Key Details
Sold Price $510,000
Property Type Single Family Home
Sub Type Detached
Listing Status Sold
Purchase Type For Sale
Square Footage 2,400 sqft
Price per Sqft $212
Subdivision Blue Heron Pines
MLS Listing ID NJAC2014506
Sold Date 10/23/24
Style Other
Bedrooms 4
Full Baths 3
HOA Fees $138/mo
HOA Y/N Y
Abv Grd Liv Area 2,400
Originating Board BRIGHT
Year Built 2005
Annual Tax Amount $9,412
Tax Year 2023
Lot Size 8,276 Sqft
Acres 0.19
Lot Dimensions 0.00 x 0.00
Property Description
If you are looking for your dream home with a dynamite view, look no further! This stunning 4 bedroom, 3 full bath single overlooks the 8th hole of the Blue Heron Pines Golf Course. Sip your tea or coffee in the morning on the beautifully hardscaped wrap around patio overlooking the well-manicured green. Inside, the first floor offers Cathedral ceilings, Coretec vinyl flooring, an open floor plan, and Large Master Bedroom with walk-in closet. The wall to wall Sliding Glass Doors in the great room may be your favorite part, allowing for so much natural light! In addition, the upgraded kitchen also offers granite countertops, stainless steel appliances, a double oven with induction cooktop, toe kick and cabinet lighting, and kitchen island with dining area, providing plenty of seating for guests. The Main floor also provides for 1st floor Laundry, access to the 2-car garage, a dining room or home office area, and the second bedroom and full bathroom. Upstairs you will find 2 Large Loft-style bedrooms with an additional full bathroom. This home is fully automated, allowing you to control all indoor and outdoor lights, fans and smart devices through the Lutron system. Enjoy having access to the Community Pool, state-of-art Clubhouse, Restaurant and Fitness Center. Centrally located, with only being 5 minutes from the Expressway, and all shore points and beaches. This Home is a Must See!
Location
State NJ
County Atlantic
Area Galloway Twp (20111)
Zoning IRD
Rooms
Main Level Bedrooms 2
Interior
Interior Features Ceiling Fan(s), Dining Area, Floor Plan - Open, Formal/Separate Dining Room, Kitchen - Island, Kitchen - Table Space, Recessed Lighting, Bathroom - Stall Shower, Bathroom - Tub Shower, Walk-in Closet(s), Bathroom - Soaking Tub
Hot Water Tankless
Cooling Central A/C
Equipment Built-In Range, Disposal, Dishwasher, Cooktop, Dryer, Microwave, Oven - Double, Stainless Steel Appliances, Washer, Water Heater - Tankless
Furnishings No
Fireplace N
Appliance Built-In Range, Disposal, Dishwasher, Cooktop, Dryer, Microwave, Oven - Double, Stainless Steel Appliances, Washer, Water Heater - Tankless
Heat Source Natural Gas
Exterior
Garage Garage - Front Entry, Inside Access
Garage Spaces 2.0
Waterfront N
Water Access N
View Golf Course
Accessibility Level Entry - Main
Attached Garage 2
Total Parking Spaces 2
Garage Y
Building
Story 2
Foundation Permanent
Sewer Public Sewer
Water Public
Architectural Style Other
Level or Stories 2
Additional Building Above Grade, Below Grade
New Construction N
Schools
School District Galloway Township Public Schools
Others
Pets Allowed Y
Senior Community No
Tax ID 11-00452 07-00004 37
Ownership Fee Simple
SqFt Source Estimated
Special Listing Condition Standard
Pets Description Case by Case Basis
Read Less Info
Want to know what your home might be worth? Contact us for a FREE valuation!

Our team is ready to help you sell your home for the highest possible price ASAP

Bought with Emily Marchese • Keller Williams Realty - Wildwood Crest
GET MORE INFORMATION

REALTOR® | License ID: 1111154







