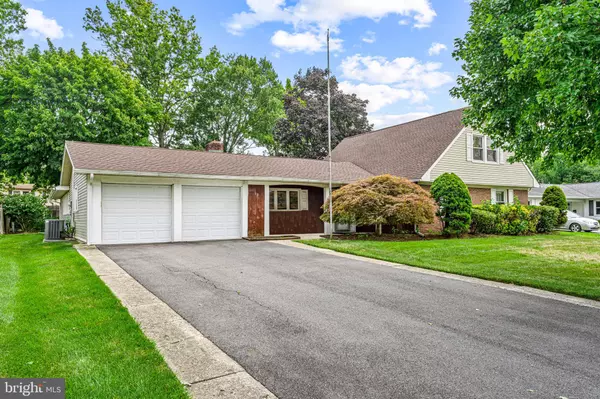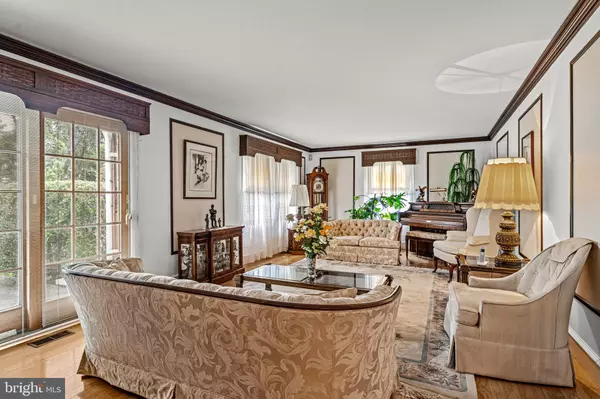$404,500
$389,900
3.7%For more information regarding the value of a property, please contact us for a free consultation.
3 Beds
3 Baths
2,548 SqFt
SOLD DATE : 10/22/2024
Key Details
Sold Price $404,500
Property Type Single Family Home
Sub Type Detached
Listing Status Sold
Purchase Type For Sale
Square Footage 2,548 sqft
Price per Sqft $158
Subdivision Twin Hills
MLS Listing ID NJBL2069972
Sold Date 10/22/24
Style Cape Cod
Bedrooms 3
Full Baths 3
HOA Y/N N
Abv Grd Liv Area 2,548
Originating Board BRIGHT
Year Built 1969
Annual Tax Amount $9,204
Tax Year 2023
Lot Size 9,997 Sqft
Acres 0.23
Lot Dimensions 80.00 x 125.00
Property Description
Welcome to this spacious 3-bedroom, 3-bathroom Cape Cod style home located in the extremely desirable Twin Hills neighborhood of Willingboro. Situated on a quiet cul-de-sac, this home boasts excellent curb appeal and has been meticulously maintained, offering an abundance of natural light throughout. As you enter, you are greeted by bright and airy foyer which leads into a large living room featuring beautiful hardwood floors and custom moldings, creating an elegant yet inviting atmosphere. The dining room and kitchen combo is a chef's delight, showcasing hardwood floors, a brick fireplace, gorgeous cabinets with Corian counter-tops, and a tiled back-splash. The family/game room combination provides even more living space and features another stunning brick fireplace. This versatile area can also serve as a second main floor primary suite with its own en-suite bathroom, offering flexibility to meet your needs. The main floor is also home to a large private primary suite, complete with its own en-suite bathroom for ultimate comfort and privacy. Upstairs, you will find two more substantial bedrooms, each offering plenty of space, along with another full bathroom. This home is perfect for those seeking a blend of classic charm and modern amenities in a prime location. Don't miss out on the opportunity to make this wonderful property your new home.
Location
State NJ
County Burlington
Area Willingboro Twp (20338)
Zoning RES
Rooms
Other Rooms Living Room, Dining Room, Primary Bedroom, Bedroom 2, Bedroom 3, Kitchen, Game Room, Family Room
Main Level Bedrooms 1
Interior
Interior Features Ceiling Fan(s), Combination Kitchen/Dining, Crown Moldings, Dining Area, Entry Level Bedroom, Window Treatments, Wood Floors
Hot Water Natural Gas
Heating Forced Air
Cooling Central A/C
Fireplaces Number 2
Fireplaces Type Brick
Fireplace Y
Heat Source Natural Gas
Exterior
Parking Features Garage - Front Entry
Garage Spaces 6.0
Water Access N
Accessibility None
Attached Garage 2
Total Parking Spaces 6
Garage Y
Building
Story 2
Foundation Slab
Sewer Public Sewer
Water Public
Architectural Style Cape Cod
Level or Stories 2
Additional Building Above Grade, Below Grade
New Construction N
Schools
School District Willingboro Township Public Schools
Others
Senior Community No
Tax ID 38-01101-00022
Ownership Fee Simple
SqFt Source Assessor
Acceptable Financing Cash, Conventional, FHA, VA
Listing Terms Cash, Conventional, FHA, VA
Financing Cash,Conventional,FHA,VA
Special Listing Condition Standard
Read Less Info
Want to know what your home might be worth? Contact us for a FREE valuation!

Our team is ready to help you sell your home for the highest possible price ASAP

Bought with Jeremiah F Kobelka • Real Broker, LLC
GET MORE INFORMATION
REALTOR® | License ID: 1111154







