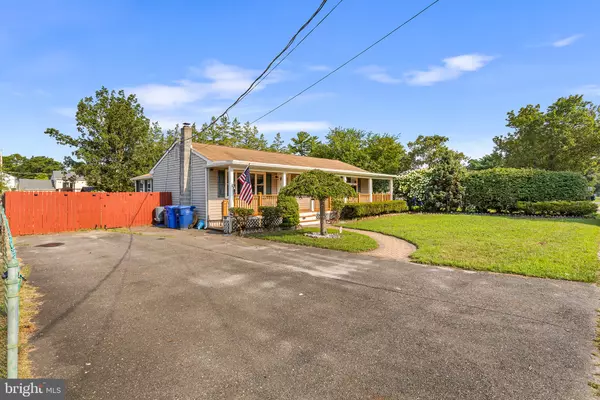$335,000
$299,000
12.0%For more information regarding the value of a property, please contact us for a free consultation.
3 Beds
1 Bath
1,056 SqFt
SOLD DATE : 10/16/2024
Key Details
Sold Price $335,000
Property Type Single Family Home
Sub Type Detached
Listing Status Sold
Purchase Type For Sale
Square Footage 1,056 sqft
Price per Sqft $317
Subdivision Country Club Lakes
MLS Listing ID NJBL2070572
Sold Date 10/16/24
Style Ranch/Rambler
Bedrooms 3
Full Baths 1
HOA Y/N N
Abv Grd Liv Area 1,056
Originating Board BRIGHT
Year Built 1974
Annual Tax Amount $4,337
Tax Year 2023
Lot Size 9,596 Sqft
Acres 0.22
Lot Dimensions 80.00 x 120.00
Property Description
Welcome to 302 Mohawk Trail, a charming 3-bedroom, 1-bath Ranch home nestled in the peaceful Country Lake Estates community of Browns Mills, NJ. This inviting residence boasts beautiful hardwood flooring throughout, offering a warm and welcoming atmosphere.
The updated kitchen features granite countertops, commercial-grade appliances, and ample cabinet space. Enjoy your morning coffee or entertain guests in the spacious sunroom, which overlooks a large deck and a fully fenced yard complete with a raised bed garden—perfect for those with a green thumb.
This home offers the perfect blend of tranquility and convenience, situated just minutes from the picturesque Spring Lake Beach and the scenic Jean Ammerman Park, ideal for outdoor enthusiasts. With quick access to McGuire AFB/Fort Dix, local shopping, and dining, this property is perfectly positioned for both relaxation and practicality. Don't miss your chance to own this charming home that combines the best of community living with modern comforts.
Location
State NJ
County Burlington
Area Pemberton Twp (20329)
Zoning RESIDENATAL
Rooms
Other Rooms Living Room, Dining Room, Bedroom 2, Bedroom 3, Kitchen, Bedroom 1, Sun/Florida Room, Laundry, Full Bath
Main Level Bedrooms 3
Interior
Hot Water Electric
Heating Forced Air
Cooling Central A/C
Equipment Dryer, Oven - Wall, Stove, Washer, Dishwasher
Fireplace N
Appliance Dryer, Oven - Wall, Stove, Washer, Dishwasher
Heat Source Natural Gas
Exterior
Garage Spaces 4.0
Water Access N
Accessibility None
Total Parking Spaces 4
Garage N
Building
Lot Description Level
Story 1
Foundation Slab
Sewer Public Sewer
Water Well
Architectural Style Ranch/Rambler
Level or Stories 1
Additional Building Above Grade, Below Grade
New Construction N
Schools
School District Pemberton Township Schools
Others
Senior Community No
Tax ID 29-00625-00004
Ownership Fee Simple
SqFt Source Assessor
Special Listing Condition Standard
Read Less Info
Want to know what your home might be worth? Contact us for a FREE valuation!

Our team is ready to help you sell your home for the highest possible price ASAP

Bought with NON MEMBER • Non Subscribing Office
GET MORE INFORMATION
REALTOR® | License ID: 1111154







