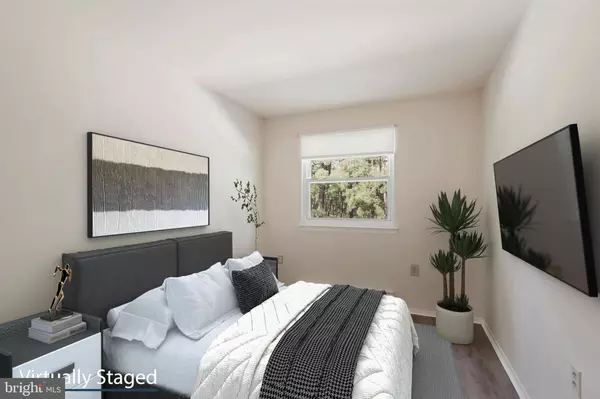$225,000
$225,000
For more information regarding the value of a property, please contact us for a free consultation.
2 Beds
1 Bath
1,113 SqFt
SOLD DATE : 10/07/2024
Key Details
Sold Price $225,000
Property Type Single Family Home
Sub Type Twin/Semi-Detached
Listing Status Sold
Purchase Type For Sale
Square Footage 1,113 sqft
Price per Sqft $202
Subdivision Crestwood Village - 6
MLS Listing ID NJOC2027908
Sold Date 10/07/24
Style Side-by-Side
Bedrooms 2
Full Baths 1
HOA Fees $220/mo
HOA Y/N Y
Abv Grd Liv Area 1,113
Originating Board BRIGHT
Year Built 1980
Annual Tax Amount $1,661
Tax Year 2023
Lot Size 6,203 Sqft
Acres 0.14
Lot Dimensions 44.00 x 141.00
Property Description
Welcome to this charming 2-bedroom, 1-bath home nestled in a peaceful adult community, Crest Wood Village 6 .Step into a cozy living space filled with natural light, perfect for relaxing or entertaining. The kitchen, with its updated appliances and warm cabinetry, invites you to create delicious meals. Each bedroom offers comfort and serenity, ideal for restful nights. Enjoy morning coffee in your private den , surrounded by beautifully landscaped grounds. With friendly neighbors and a welcoming atmosphere, this home is more than just a place to live—it's a place to belong. pictures were virtually staged, house has no furniture in it .
Location
State NJ
County Ocean
Area Manchester Twp (21519)
Zoning RC
Rooms
Other Rooms Living Room, Kitchen, Den, Bedroom 1, Laundry, Bathroom 1, Bathroom 2, Attic
Main Level Bedrooms 2
Interior
Interior Features Ceiling Fan(s), Combination Kitchen/Dining, Crown Moldings, Kitchen - Eat-In
Hot Water Electric
Heating Baseboard - Electric
Cooling Ceiling Fan(s), Central A/C
Flooring Laminated, Luxury Vinyl Plank
Equipment Dishwasher, Dryer, Refrigerator, Stove, Washer, Water Heater
Furnishings No
Fireplace N
Appliance Dishwasher, Dryer, Refrigerator, Stove, Washer, Water Heater
Heat Source Electric
Laundry Dryer In Unit, Washer In Unit
Exterior
Parking Features Additional Storage Area, Built In, Garage - Front Entry, Garage Door Opener
Garage Spaces 2.0
Utilities Available Electric Available, Water Available
Amenities Available Club House, Common Grounds, Community Center, Exercise Room, Swimming Pool
Water Access N
View Trees/Woods
Roof Type Shingle
Accessibility 2+ Access Exits
Attached Garage 1
Total Parking Spaces 2
Garage Y
Building
Story 1
Foundation Crawl Space
Sewer Public Sewer
Water Public
Architectural Style Side-by-Side
Level or Stories 1
Additional Building Above Grade, Below Grade
Structure Type Dry Wall
New Construction N
Others
Pets Allowed Y
HOA Fee Include Common Area Maintenance,Lawn Maintenance,Management,Pool(s),Snow Removal
Senior Community Yes
Age Restriction 55
Tax ID 19-00075 101-00124
Ownership Fee Simple
SqFt Source Assessor
Acceptable Financing Cash, Conventional, FHA
Horse Property N
Listing Terms Cash, Conventional, FHA
Financing Cash,Conventional,FHA
Special Listing Condition Standard
Pets Allowed Dogs OK, Cats OK
Read Less Info
Want to know what your home might be worth? Contact us for a FREE valuation!

Our team is ready to help you sell your home for the highest possible price ASAP

Bought with NON MEMBER • Non Subscribing Office
GET MORE INFORMATION
REALTOR® | License ID: 1111154







