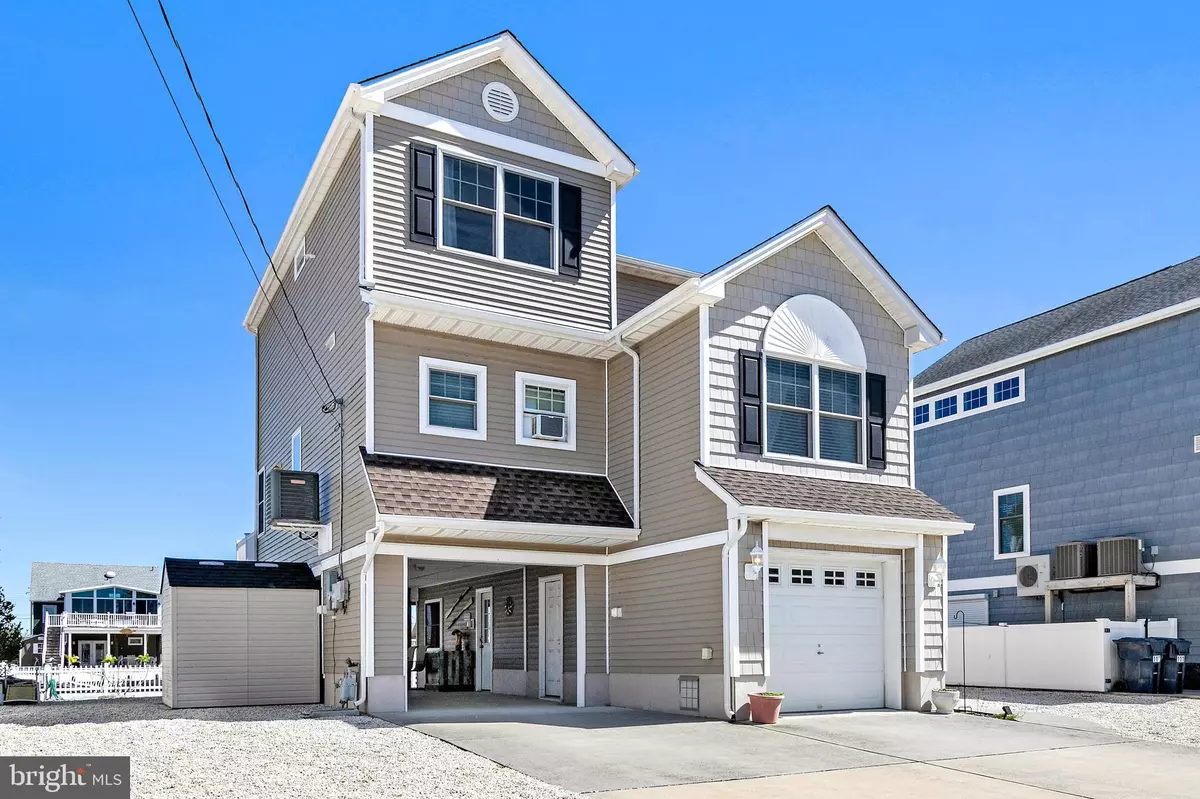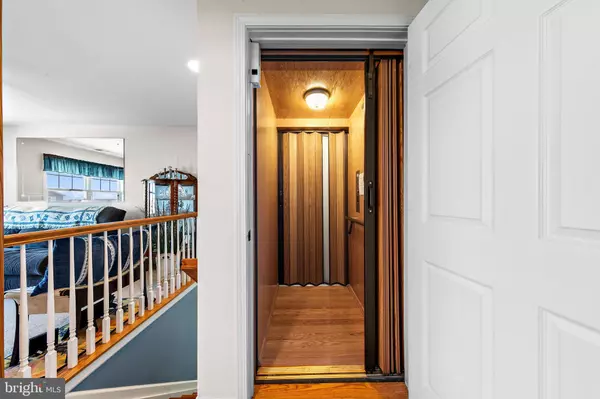$685,000
$699,000
2.0%For more information regarding the value of a property, please contact us for a free consultation.
2 Beds
3 Baths
2,000 SqFt
SOLD DATE : 09/30/2024
Key Details
Sold Price $685,000
Property Type Single Family Home
Sub Type Detached
Listing Status Sold
Purchase Type For Sale
Square Footage 2,000 sqft
Price per Sqft $342
Subdivision Westwood
MLS Listing ID NJOC2025248
Sold Date 09/30/24
Style Coastal
Bedrooms 2
Full Baths 2
Half Baths 1
HOA Y/N N
Abv Grd Liv Area 2,000
Originating Board BRIGHT
Year Built 2015
Annual Tax Amount $8,508
Tax Year 2023
Lot Dimensions 65.00 x 0.00
Property Description
Are you dreaming of your ideal waterfront retreat, complete with a 3-stop elevator, nestled in a charming neighborhood of beautiful homes? Look no further than this 2015 Waterfront residence, crafted by Lighthouse Builders. Boasting 2 bedrooms, and an office, plus a loft and 2 ½ baths, and a garage, and carport/breezeway, and a downstairs playroom, this home offers a blend of homeyness and coastal living. Designed to fully embrace the Shore lifestyle, this home invites you to indulge in waterfront activities such as fishing, crabbing, swimming, kayaking, and boating, courtesy of its 65 feet of VINYL bulkhead and two docks. Step into the main floor via the convenient elevator and discover a spacious, open-concept kitchen featuring stainless steel appliances, Birch cabinets, and a welcoming island. Adjacent to the kitchen, the dining room boasts a bay area of windows, offering scenic water-views, and seamlessly flows into the living room, where a slider leads to the expansive composite deck and stairs descending to the backyard. The main floor also hosts the serene owner's suite, complete with a vaulted ceiling, a generous walk-in closet, and an ensuite bath featuring dual sinks and a walk-in shower. Additionally, a charming half bath and a laundry room, equipped with a front-loading washer, dryer, and storage shelves, add to the convenience of this level. Ascend to the upper floor and be greeted by a spacious loft area, offering picturesque water views and ample room for relaxation. The second bedroom boasts abundant natural light and captivating water vistas, while an additional office/bedroom provides flexibility for various needs. The lower floor presents a garage with a practical workbench, along with an enclosed, heated room featuring windows and a slider leading to the backyard, perfect for unwinding or pursuing hobbies. Ample storage space and a large patio area complete this level, ensuring there's room for every activity and occasion. Don't miss this exceptional opportunity to experience waterfront living at its finest in this meticulously designed home. Schedule your viewing today and make your dream coastal retreat a reality!
Location
State NJ
County Ocean
Area Little Egg Harbor Twp (21517)
Zoning R-50
Rooms
Basement Garage Access, Interior Access, Outside Entrance, Partially Finished, Poured Concrete, Side Entrance, Workshop
Main Level Bedrooms 1
Interior
Interior Features Additional Stairway, Breakfast Area, Carpet, Ceiling Fan(s), Combination Kitchen/Dining, Combination Dining/Living, Combination Kitchen/Living, Dining Area, Elevator, Floor Plan - Open, Kitchen - Eat-In, Kitchen - Island, Pantry, Recessed Lighting, Bathroom - Stall Shower, Walk-in Closet(s)
Hot Water Natural Gas
Heating Forced Air
Cooling Ceiling Fan(s), Central A/C
Flooring Carpet, Vinyl
Equipment Built-In Microwave, Dishwasher, Dryer, Dryer - Front Loading, Oven - Self Cleaning, Oven/Range - Gas, Refrigerator, Stainless Steel Appliances, Washer - Front Loading, Water Heater
Furnishings No
Fireplace N
Window Features Double Pane
Appliance Built-In Microwave, Dishwasher, Dryer, Dryer - Front Loading, Oven - Self Cleaning, Oven/Range - Gas, Refrigerator, Stainless Steel Appliances, Washer - Front Loading, Water Heater
Heat Source Natural Gas
Laundry Main Floor, Dryer In Unit, Washer In Unit
Exterior
Exterior Feature Breezeway, Deck(s), Patio(s)
Parking Features Garage - Front Entry, Additional Storage Area, Inside Access
Garage Spaces 5.0
Fence Vinyl
Waterfront Description Private Dock Site
Water Access Y
Water Access Desc Canoe/Kayak,Boat - Powered,Fishing Allowed,Personal Watercraft (PWC),Private Access,Sail,Swimming Allowed
View Scenic Vista, Water
Roof Type Architectural Shingle
Street Surface Black Top
Accessibility Elevator, Entry Slope <1'
Porch Breezeway, Deck(s), Patio(s)
Attached Garage 1
Total Parking Spaces 5
Garage Y
Building
Lot Description Bulkheaded, Fishing Available, Level, Private, Rear Yard
Story 3
Foundation Pilings
Sewer Public Sewer
Water Public
Architectural Style Coastal
Level or Stories 3
Additional Building Above Grade, Below Grade
New Construction N
Others
Pets Allowed N
Senior Community No
Tax ID 17-00325 97-00035
Ownership Fee Simple
SqFt Source Assessor
Acceptable Financing Cash, Conventional, Contract
Horse Property N
Listing Terms Cash, Conventional, Contract
Financing Cash,Conventional,Contract
Special Listing Condition Standard
Read Less Info
Want to know what your home might be worth? Contact us for a FREE valuation!

Our team is ready to help you sell your home for the highest possible price ASAP

Bought with Rocco D'Armiento • BHHS Fox & Roach - Princeton
GET MORE INFORMATION
REALTOR® | License ID: 1111154







