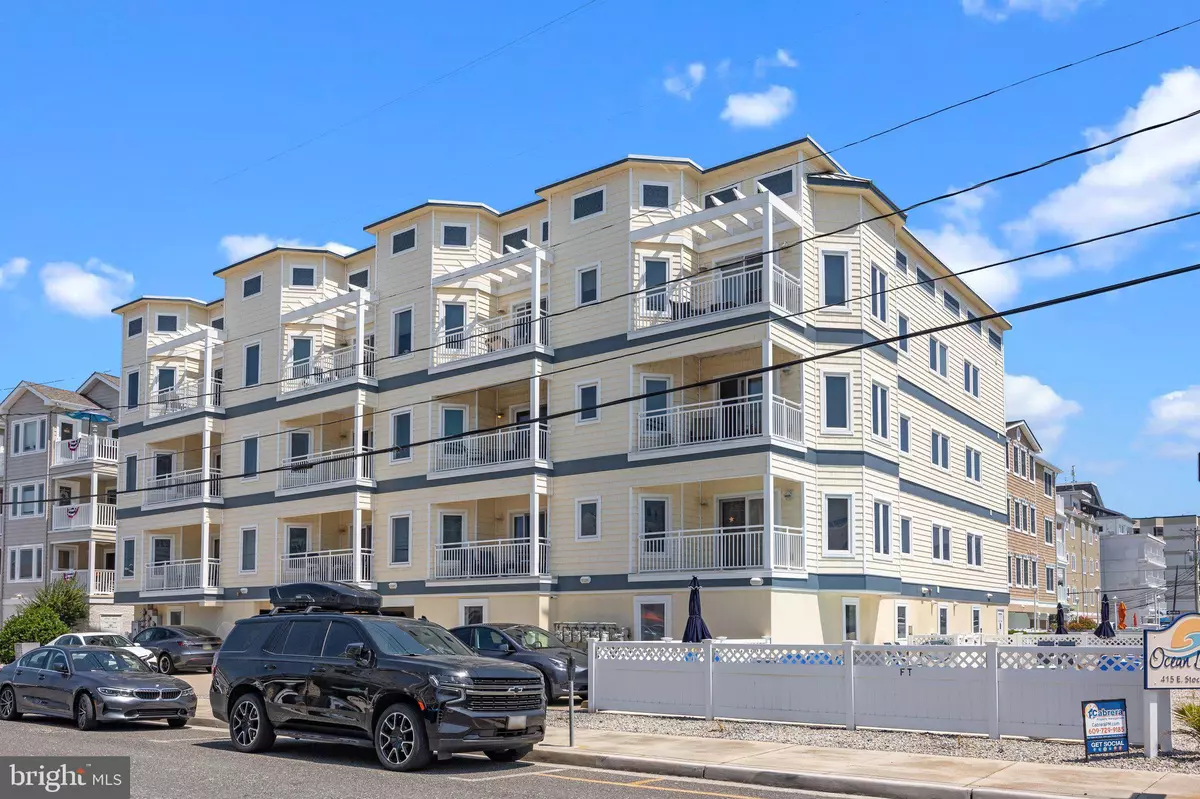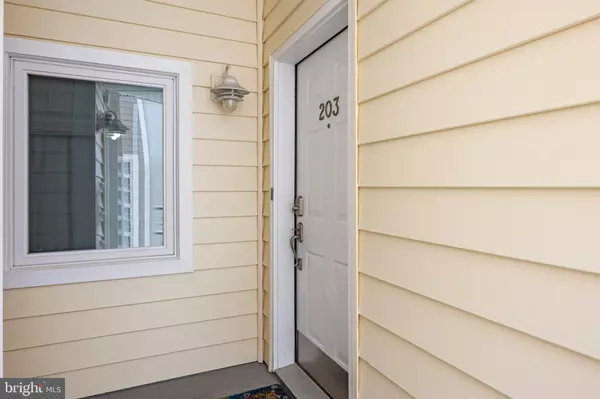$700,000
$725,000
3.4%For more information regarding the value of a property, please contact us for a free consultation.
3 Beds
2 Baths
1,325 SqFt
SOLD DATE : 09/27/2024
Key Details
Sold Price $700,000
Property Type Condo
Sub Type Condo/Co-op
Listing Status Sold
Purchase Type For Sale
Square Footage 1,325 sqft
Price per Sqft $528
Subdivision Wildwood Crest
MLS Listing ID NJCM2003692
Sold Date 09/27/24
Style Unit/Flat
Bedrooms 3
Full Baths 2
Condo Fees $793/mo
HOA Y/N N
Abv Grd Liv Area 1,325
Originating Board BRIGHT
Year Built 2007
Annual Tax Amount $4,969
Tax Year 2022
Lot Dimensions 100.00 x 0.00
Property Description
Welcome to Wildwood Crest! This incredible beachside property is ready for its new owner! Being sold completely furnished, this turnkey, 3-bedroom, 2-bath condo, just one block from the beach with views from the private balcony, offers a stunning coastal experience. Brand new hardwood plank flooring has been installed throughout the unit giving the property a clean, modern touch. The kitchen boasts granite countertops, stainless steel appliances, recessed lighting, plenty of counter space, and an ample amount of cabinets. The main bedroom has a private full bathroom and two separate closets. The second and third bedrooms are an ideal size for family and/or guests and include their own closets. There is a second full bathroom in the hall along with a laundry room and an owner's closet. The outdoor pool and 2 assigned parking spots make it even more convenient and luxurious. This property is perfect for enjoying beach life and relaxation not to mention those amazing beach views!
Location
State NJ
County Cape May
Area Wildwood Crest Boro (20515)
Zoning M-1C
Rooms
Main Level Bedrooms 3
Interior
Interior Features Breakfast Area, Ceiling Fan(s), Floor Plan - Open
Hot Water Natural Gas
Heating Central
Cooling Central A/C, Ceiling Fan(s)
Equipment Built-In Microwave, Dishwasher, Disposal, Dryer - Front Loading, Oven/Range - Gas, Refrigerator, Stainless Steel Appliances, Washer - Front Loading, Washer/Dryer Stacked, Water Heater
Furnishings Yes
Fireplace N
Appliance Built-In Microwave, Dishwasher, Disposal, Dryer - Front Loading, Oven/Range - Gas, Refrigerator, Stainless Steel Appliances, Washer - Front Loading, Washer/Dryer Stacked, Water Heater
Heat Source Natural Gas
Laundry Has Laundry
Exterior
Exterior Feature Balcony
Parking Features Covered Parking, Inside Access
Garage Spaces 2.0
Utilities Available Cable TV
Amenities Available Elevator, Pool - Outdoor, Reserved/Assigned Parking
Water Access N
View Ocean
Accessibility Elevator
Porch Balcony
Total Parking Spaces 2
Garage Y
Building
Story 3
Unit Features Garden 1 - 4 Floors
Sewer No Septic System
Water Public
Architectural Style Unit/Flat
Level or Stories 3
Additional Building Above Grade, Below Grade
New Construction N
Schools
School District Wildwood Crest Schools
Others
Pets Allowed Y
HOA Fee Include Common Area Maintenance,Custodial Services Maintenance,Ext Bldg Maint,Insurance,Lawn Maintenance,Management,Pool(s),Reserve Funds,Trash
Senior Community No
Tax ID 15-00095 02-00005 02-C0203
Ownership Condominium
Acceptable Financing Cash, Conventional
Listing Terms Cash, Conventional
Financing Cash,Conventional
Special Listing Condition Standard
Pets Allowed No Pet Restrictions
Read Less Info
Want to know what your home might be worth? Contact us for a FREE valuation!

Our team is ready to help you sell your home for the highest possible price ASAP

Bought with NON MEMBER • Non Subscribing Office
GET MORE INFORMATION
REALTOR® | License ID: 1111154







