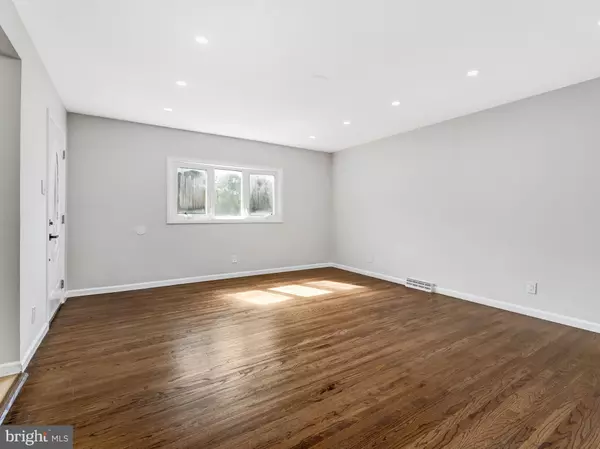$350,000
$335,900
4.2%For more information regarding the value of a property, please contact us for a free consultation.
5 Beds
2 Baths
1,530 SqFt
SOLD DATE : 09/27/2024
Key Details
Sold Price $350,000
Property Type Single Family Home
Sub Type Detached
Listing Status Sold
Purchase Type For Sale
Square Footage 1,530 sqft
Price per Sqft $228
Subdivision None Available
MLS Listing ID NJCD2072190
Sold Date 09/27/24
Style Other
Bedrooms 5
Full Baths 2
HOA Y/N N
Abv Grd Liv Area 1,530
Originating Board BRIGHT
Year Built 1970
Annual Tax Amount $7,820
Tax Year 2023
Lot Size 5,502 Sqft
Acres 0.13
Lot Dimensions 50.00 x 110.00
Property Description
Step inside 1315 Stewart Ave! Tucked away on a tranquil cul-de-sac, this 5-bedroom, 2-bathroom home holds much promise. Inside, you'll find a host of updated amenities, including an upgraded kitchen, new flooring, modern kitchen appliances, cabinets, and countertops. The main floor features a comfortable living room, a combined kitchen and dining area, three decently sized bedrooms, and a full bath. As you enter the living room, the easy flow into the dining area and kitchen welcomes natural light to fill the space. The kitchen is a standout with premium cabinets and stylish stainless-steel appliances, enhancing its modern appeal. Complete with granite countertops for a touch of elegance and practicality in your everyday cooking and dining experiences. As you ascend the stairs, two additional bedrooms and another full bath greet you. Adding to its charm, the house offers a roomy basement with high ceilings and additional space for storage. This home effortlessly combines modern upgrades with timeless charm. Don't miss out on the opportunity to make this lovely home yours. Ideally situated close to major highways, shopping centers, restaurants, and entertainment venues. Begin the journey to make it your own today.
Location
State NJ
County Camden
Area Gloucester Twp (20415)
Zoning RESIDENTIAL
Rooms
Basement Full
Main Level Bedrooms 5
Interior
Hot Water Natural Gas
Heating Forced Air
Cooling Central A/C
Fireplace N
Heat Source Natural Gas
Exterior
Water Access N
Accessibility None
Garage N
Building
Story 2
Foundation Block
Sewer Public Sewer
Water Public
Architectural Style Other
Level or Stories 2
Additional Building Above Grade, Below Grade
New Construction N
Schools
School District Black Horse Pike Regional Schools
Others
Senior Community No
Tax ID 15-05201-00014
Ownership Fee Simple
SqFt Source Assessor
Acceptable Financing Cash, Conventional, FHA, VA
Listing Terms Cash, Conventional, FHA, VA
Financing Cash,Conventional,FHA,VA
Special Listing Condition Standard
Read Less Info
Want to know what your home might be worth? Contact us for a FREE valuation!

Our team is ready to help you sell your home for the highest possible price ASAP

Bought with Arthur Edward Carr Jr. • Keller Williams Realty - Washington Township
GET MORE INFORMATION

REALTOR® | License ID: 1111154







