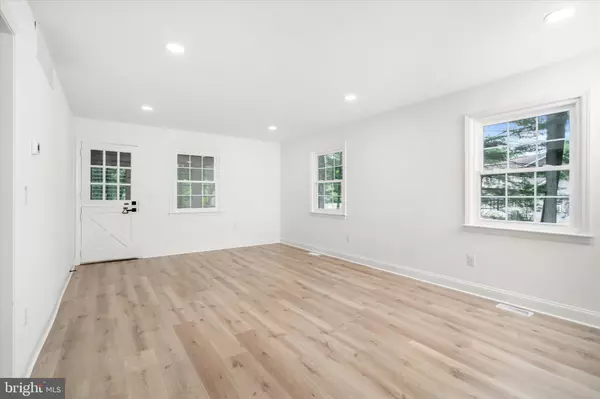$599,000
$599,000
For more information regarding the value of a property, please contact us for a free consultation.
3 Beds
3 Baths
2,216 SqFt
SOLD DATE : 09/20/2024
Key Details
Sold Price $599,000
Property Type Single Family Home
Sub Type Detached
Listing Status Sold
Purchase Type For Sale
Square Footage 2,216 sqft
Price per Sqft $270
Subdivision None Available
MLS Listing ID NJME2043710
Sold Date 09/20/24
Style Dutch,Colonial
Bedrooms 3
Full Baths 2
Half Baths 1
HOA Y/N N
Abv Grd Liv Area 2,216
Originating Board BRIGHT
Year Built 1964
Annual Tax Amount $10,153
Tax Year 2023
Lot Size 0.847 Acres
Acres 0.85
Lot Dimensions 147.00 x 251.00
Property Description
A beautifully updated home in the country. As you enter the home through the double glass doors, you will be greeted by a spacious foyer. First floor features a large living room with dutch doors leading to enclosed porch. The kitchen is new and never used. All updated and new counters, cabinets and appliances. A great open floor plan lends itself to using the rooms in whatever way best suits you. There's a dining room and a family room both off the kitchen and a fireplace. Laundry with entrance from garage and a half bath round out the first floor. Upstairs you will find three spacious bedrooms and a hall bath, along with a main bedroom ensuite and large walk in closet. Upgrades to this property are numerous, from the new windows allowing light to fill this home, roof just replaced, 2 zoned heat and a/c just replaced, Electric panel and most wiring replaced, along with all walls and ceilings and luxury vinyl flooring. The garage has a walk up loft for extra storage. Outside you will find your own oasis, on a treed lot, the front sits back nicely from the road. Nothing to do here but unpack and enjoy your own piece of paradise. This property is in Hamilton Township with a Robbinsville address/zip code. New septic system will be installed for extra peace of mind. With everything done recently in this house, you can enjoy for many years.
Location
State NJ
County Mercer
Area Hamilton Twp (21103)
Zoning RES
Rooms
Basement Full, Outside Entrance
Interior
Interior Features Attic, Dining Area, Family Room Off Kitchen, Floor Plan - Open, Kitchen - Island, Stove - Wood, Walk-in Closet(s)
Hot Water Natural Gas
Heating Forced Air
Cooling Central A/C
Flooring Luxury Vinyl Plank
Fireplaces Number 1
Fireplaces Type Stone, Insert
Equipment Stove, Refrigerator
Fireplace Y
Appliance Stove, Refrigerator
Heat Source Natural Gas
Laundry Main Floor
Exterior
Garage Additional Storage Area
Garage Spaces 10.0
Water Access N
Roof Type Shingle
Accessibility None
Attached Garage 2
Total Parking Spaces 10
Garage Y
Building
Story 2
Foundation Block
Sewer Private Septic Tank
Water Well
Architectural Style Dutch, Colonial
Level or Stories 2
Additional Building Above Grade, Below Grade
New Construction N
Schools
School District Hamilton Township
Others
Senior Community No
Tax ID 03-02714-00019
Ownership Fee Simple
SqFt Source Assessor
Acceptable Financing Cash, Conventional
Listing Terms Cash, Conventional
Financing Cash,Conventional
Special Listing Condition Standard
Read Less Info
Want to know what your home might be worth? Contact us for a FREE valuation!

Our team is ready to help you sell your home for the highest possible price ASAP

Bought with Sharif Hatab • BHHS Fox & Roach - Robbinsville
GET MORE INFORMATION

REALTOR® | License ID: 1111154







