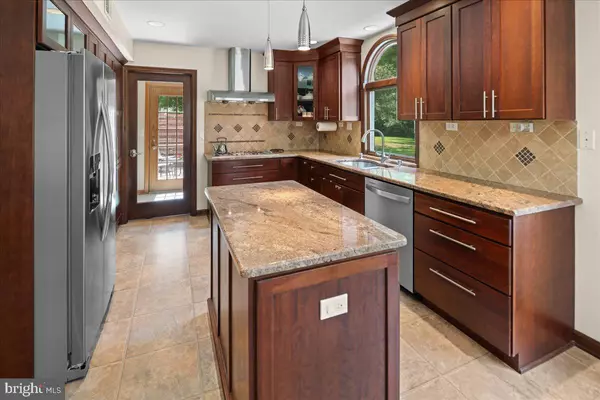$875,000
$898,000
2.6%For more information regarding the value of a property, please contact us for a free consultation.
4 Beds
3 Baths
2,290 SqFt
SOLD DATE : 09/13/2024
Key Details
Sold Price $875,000
Property Type Single Family Home
Sub Type Detached
Listing Status Sold
Purchase Type For Sale
Square Footage 2,290 sqft
Price per Sqft $382
Subdivision Charter Club
MLS Listing ID NJME2043628
Sold Date 09/13/24
Style Colonial
Bedrooms 4
Full Baths 2
Half Baths 1
HOA Y/N N
Abv Grd Liv Area 2,290
Originating Board BRIGHT
Year Built 1985
Annual Tax Amount $16,420
Tax Year 2023
Lot Size 0.460 Acres
Acres 0.46
Lot Dimensions 0.00 x 0.00
Property Description
Lovely 4 bedroom colonial with mature landscaping which provides privacy both to the front porch and the backyard. Walk into this home and you are welcome by newly refinished hardwood flooring (2024) which extends into the living room as well as the family room. The kitchen was updated with newer cabinetry, granite and SS appliances ( Refrig. & dishwasher 2022 & have extended warranties, wall oven is brand new) The family room has a brick fireplace with electric insert (2024) to provide a warm ambiance during the colder season . The laundry room is also on the main level and it has an additional access door to the backyard (new storm door 2018) The main floor powder room was updated in 2015. This home has a master bedroom suite on the main level with an updated master bath (2015) and there are 3 additional bedrooms and a full bath (updated in 2015 and new octagonal window in 2021) on the upper level. The kitchen has a BAY window (replaced in 2016) and a sliding door (replaced in 2018 - both with transferable lifetime warranty) leading to a beautiful large stone patio with recessed lighting with privacy fence (built in 2021) so you can relax and enjoy the outdoor living and entertaining. There is also a hot tub with a new heater, circuit board & pump (2024) and new cover & hardware (2023). The basement is 75% finished with a recreation room as well as an exercise room and a separate room for storage. The roof was replaced in 2021 along with new R-41 insulation in knee wall and R-38 in main attic and new baffles to allow proper ventilation. Newer gutters, soffits & aluminum fascia for house trim in 2013, furnace, AC and water heater replaced in 2010, driveway redone in 2010 and garage doors in 2009, NEMA 14-50 receptacle in garage for EV charging (2018) This home is close to train, schools, shops, restaurants and a short drive from downtown Princeton, and located in a prime location for all your lifestyle needs. Not to be missed........WELCOME HOME to your oasis of tranquility!
Location
State NJ
County Mercer
Area West Windsor Twp (21113)
Zoning R20
Rooms
Other Rooms Living Room, Dining Room, Bedroom 2, Bedroom 3, Kitchen, Family Room, Bedroom 1, Exercise Room, Laundry, Recreation Room, Bathroom 1, Bathroom 2, Half Bath
Basement Partially Finished
Main Level Bedrooms 1
Interior
Interior Features Kitchen - Eat-In, Kitchen - Island
Hot Water Natural Gas
Heating Forced Air
Cooling Central A/C
Flooring Hardwood, Carpet
Fireplaces Number 1
Fireplaces Type Electric
Equipment Cooktop, Built-In Microwave, Dryer, Refrigerator, Washer
Fireplace Y
Appliance Cooktop, Built-In Microwave, Dryer, Refrigerator, Washer
Heat Source Natural Gas
Laundry Main Floor, Washer In Unit, Dryer In Unit
Exterior
Exterior Feature Patio(s)
Parking Features Garage - Front Entry
Garage Spaces 2.0
Utilities Available Natural Gas Available, Electric Available
Water Access N
Roof Type Asphalt
Accessibility 2+ Access Exits
Porch Patio(s)
Attached Garage 2
Total Parking Spaces 2
Garage Y
Building
Story 2
Foundation Block
Sewer Public Sewer
Water Public
Architectural Style Colonial
Level or Stories 2
Additional Building Above Grade, Below Grade
New Construction N
Schools
Elementary Schools Maurice Hawk
Middle Schools Thomas R. Grover M.S.
High Schools High School South
School District West Windsor-Plainsboro Regional
Others
Senior Community No
Tax ID 13-00061-00068
Ownership Fee Simple
SqFt Source Assessor
Special Listing Condition Standard
Read Less Info
Want to know what your home might be worth? Contact us for a FREE valuation!

Our team is ready to help you sell your home for the highest possible price ASAP

Bought with Christopher Kaufman • Redfin
GET MORE INFORMATION
REALTOR® | License ID: 1111154







