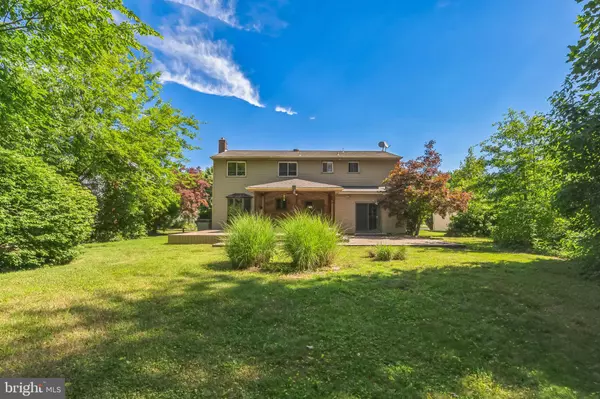$525,000
$540,000
2.8%For more information regarding the value of a property, please contact us for a free consultation.
5 Beds
3 Baths
2,257 SqFt
SOLD DATE : 08/30/2024
Key Details
Sold Price $525,000
Property Type Single Family Home
Sub Type Detached
Listing Status Sold
Purchase Type For Sale
Square Footage 2,257 sqft
Price per Sqft $232
Subdivision None Available
MLS Listing ID NJCD2071216
Sold Date 08/30/24
Style Colonial
Bedrooms 5
Full Baths 2
Half Baths 1
HOA Y/N N
Abv Grd Liv Area 2,257
Originating Board BRIGHT
Year Built 1965
Annual Tax Amount $10,092
Tax Year 2023
Lot Dimensions 123.00 x 0.00
Property Description
Rare! Rare! Rare!!! Privacy abounds on this nearly 2/3 acre property. This is a fantastic opportunity to live in highly coveted Kresson Woods. Home features stunning remodeled bathrooms, lots of hardwood floors, extra large garage, full basement and 1st floor laundry. Back yard includes a huge covered porch, large deck and an abundance of serenity.
Location
State NJ
County Camden
Area Cherry Hill Twp (20409)
Zoning RESIDENTIAL
Rooms
Basement Full
Interior
Interior Features Attic, Ceiling Fan(s), Family Room Off Kitchen, Floor Plan - Open, Kitchen - Island, Bathroom - Stall Shower
Hot Water Natural Gas
Heating Forced Air
Cooling Central A/C
Fireplace N
Heat Source Natural Gas
Exterior
Parking Features Garage - Front Entry
Garage Spaces 1.0
Water Access N
View Trees/Woods
Roof Type Shingle
Accessibility None
Attached Garage 1
Total Parking Spaces 1
Garage Y
Building
Story 2
Foundation Block
Sewer Public Sewer
Water Public
Architectural Style Colonial
Level or Stories 2
Additional Building Above Grade, Below Grade
New Construction N
Schools
School District Cherry Hill Township Public Schools
Others
Senior Community No
Tax ID 09-00433 13-00023
Ownership Fee Simple
SqFt Source Assessor
Acceptable Financing Cash, Conventional, FHA, VA
Listing Terms Cash, Conventional, FHA, VA
Financing Cash,Conventional,FHA,VA
Special Listing Condition Standard
Read Less Info
Want to know what your home might be worth? Contact us for a FREE valuation!

Our team is ready to help you sell your home for the highest possible price ASAP

Bought with Melissa Lois Rappo • Keller Williams - Main Street
GET MORE INFORMATION
REALTOR® | License ID: 1111154







